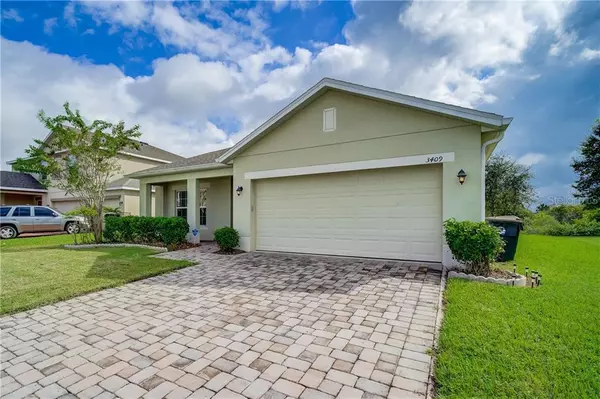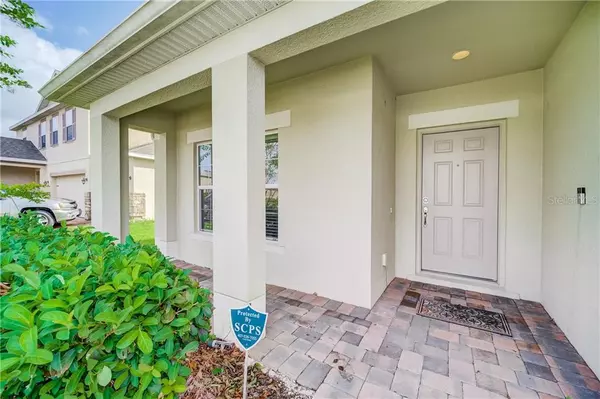$268,000
$274,900
2.5%For more information regarding the value of a property, please contact us for a free consultation.
3409 HARLEQUIN DR Saint Cloud, FL 34772
4 Beds
2 Baths
1,820 SqFt
Key Details
Sold Price $268,000
Property Type Single Family Home
Sub Type Single Family Residence
Listing Status Sold
Purchase Type For Sale
Square Footage 1,820 sqft
Price per Sqft $147
Subdivision Mallard Pond Ph 3
MLS Listing ID O5893747
Sold Date 12/18/20
Bedrooms 4
Full Baths 2
Construction Status Financing
HOA Fees $60/mo
HOA Y/N Yes
Year Built 2013
Annual Tax Amount $3,547
Lot Size 9,583 Sqft
Acres 0.22
Property Description
Premium Conservation Lot! Enjoy back porch sunrises over a gorgeous treeline every single morning and front rocker porch views of a vivid sunset sky each evening. This is what Florida living is all about!!! The floor plan includes 4 bedrooms, 2 baths, an open great room that includes kitchen, dining & living rooms, interior laundry room, and a 2-car garage. Upgrades include tile floors throughout, 11-foot ceilings, recessed lighting, and a ceiling fan in every bedroom. The kitchen offers a breakfast bar, above cabinet lighting & SS appliance package. The owner's suite has a spacious en suite bathroom w/ garden tub, separate shower stall & huge walk-in closet. Outdoors, the covered, front rocker porch and screen-enclosed back porch both give audience to the beauty that surrounds you, while providing comforting, shaded spaces to relax year round. St. Cloud's Mallard Pond neighborhood provides its homeowners with a community playground, dog park, picnic tables, and a pond fitness track. It's centrally located for quick access to all of life's conveniences, such as casual restaurants, grocery shopping, fuel, gym and the FL Turnpike. Come see your new home!!!
Location
State FL
County Osceola
Community Mallard Pond Ph 3
Zoning SR1B
Interior
Interior Features Ceiling Fans(s), Eat-in Kitchen, High Ceilings, Kitchen/Family Room Combo, Open Floorplan, Split Bedroom, Walk-In Closet(s)
Heating Central
Cooling Central Air
Flooring Ceramic Tile
Fireplace false
Appliance Dishwasher, Dryer, Electric Water Heater, Microwave, Range, Refrigerator, Washer
Laundry Inside
Exterior
Exterior Feature Irrigation System, Sidewalk, Sliding Doors
Garage Spaces 2.0
Community Features Deed Restrictions, Playground
Utilities Available Public
Roof Type Shingle
Porch Covered, Rear Porch, Screened
Attached Garage true
Garage true
Private Pool No
Building
Lot Description Conservation Area
Story 1
Entry Level One
Foundation Slab
Lot Size Range 0 to less than 1/4
Sewer Public Sewer
Water Public
Structure Type Block,Stucco
New Construction false
Construction Status Financing
Schools
Elementary Schools St Cloud Elem
Middle Schools St. Cloud Middle (6-8)
High Schools Harmony High
Others
Pets Allowed Yes
Senior Community No
Ownership Fee Simple
Monthly Total Fees $60
Acceptable Financing Cash, Conventional, FHA, VA Loan
Membership Fee Required Required
Listing Terms Cash, Conventional, FHA, VA Loan
Special Listing Condition None
Read Less
Want to know what your home might be worth? Contact us for a FREE valuation!

Our team is ready to help you sell your home for the highest possible price ASAP

© 2024 My Florida Regional MLS DBA Stellar MLS. All Rights Reserved.
Bought with IBR REALTY CORP







