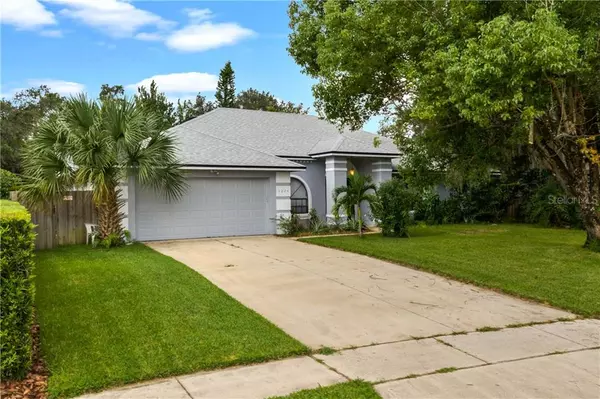$340,000
$359,999
5.6%For more information regarding the value of a property, please contact us for a free consultation.
3224 PAISLEY CIR Orlando, FL 32817
4 Beds
2 Baths
3,166 SqFt
Key Details
Sold Price $340,000
Property Type Single Family Home
Sub Type Single Family Residence
Listing Status Sold
Purchase Type For Sale
Square Footage 3,166 sqft
Price per Sqft $107
Subdivision University Woods Ph 03
MLS Listing ID O5890856
Sold Date 01/15/21
Bedrooms 4
Full Baths 2
HOA Fees $10/ann
HOA Y/N Yes
Year Built 1988
Annual Tax Amount $2,306
Lot Size 0.280 Acres
Acres 0.28
Property Description
Step inside 3,166 square feet to be greeted by plenty of natural light spilling in from large windows. A brand new roof, completed in April 2020, covers your spacious home. Your new master bedroom allows for plenty of storage in your walk-in closet. The master bathroom has an upgraded garden tub and stand alone shower. Your master bedroom even features a second entrance through french doors that lead to an extended bonus area. Turn this space into a living room, play area, office or anything your creativity would like. Take your custom made spiral stair-case up to your brand new movie theatre. The second story boasts a unique and custom-made fully equipped movie theatre with a second kitchen included. You will even find cabinet and storage space in your movie theatre. The second story has it's own A/C to make your movie theatre the perfect temperature. The main kitchen downstairs features plenty of space including a breakfast nook area, extended cabinet space and a pantry. This one of a kind home has a laundry room with built in shelving. A custom built Workman's-Shop enhances your new over-sized garage. The 4 bedroom 2 bathroom home even has a custom built fireplace in the family room highlighted by brick work. To complete the already amazing home sitting on over a quarter acre of land you will find a unique firepit featuring seating and touches of bistro lights to create an enchanting atmosphere.
Location
State FL
County Orange
Community University Woods Ph 03
Zoning R-1A
Interior
Interior Features Built-in Features, Ceiling Fans(s), Eat-in Kitchen, High Ceilings, Kitchen/Family Room Combo, Living Room/Dining Room Combo, Split Bedroom, Thermostat, Walk-In Closet(s)
Heating Central
Cooling Central Air
Flooring Carpet, Hardwood, Tile
Fireplaces Type Family Room, Living Room, Wood Burning
Fireplace true
Appliance Disposal, Exhaust Fan, Microwave, Range, Refrigerator
Exterior
Exterior Feature Fence, Lighting, Rain Gutters
Garage Spaces 2.0
Community Features Deed Restrictions, Sidewalks
Utilities Available Cable Connected, Electricity Connected, Public, Water Connected
Roof Type Shingle
Attached Garage true
Garage true
Private Pool No
Building
Entry Level Two
Foundation Slab
Lot Size Range 1/4 to less than 1/2
Sewer Public Sewer
Water Public
Structure Type Block,Stucco
New Construction false
Schools
Elementary Schools Riverdale Elem
Middle Schools Union Park Middle
High Schools University High
Others
Pets Allowed Yes
Senior Community No
Ownership Fee Simple
Monthly Total Fees $10
Acceptable Financing Cash, Conventional, FHA, USDA Loan, VA Loan
Membership Fee Required Required
Listing Terms Cash, Conventional, FHA, USDA Loan, VA Loan
Special Listing Condition None
Read Less
Want to know what your home might be worth? Contact us for a FREE valuation!

Our team is ready to help you sell your home for the highest possible price ASAP

© 2024 My Florida Regional MLS DBA Stellar MLS. All Rights Reserved.
Bought with EXP REALTY LLC







