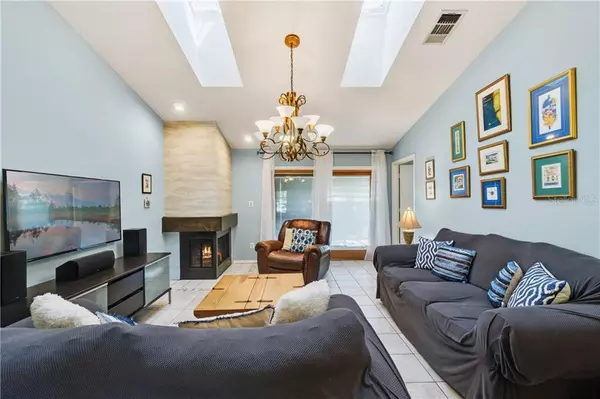$270,000
$270,000
For more information regarding the value of a property, please contact us for a free consultation.
1007 HORTON CT Oviedo, FL 32765
3 Beds
2 Baths
1,232 SqFt
Key Details
Sold Price $270,000
Property Type Single Family Home
Sub Type Single Family Residence
Listing Status Sold
Purchase Type For Sale
Square Footage 1,232 sqft
Price per Sqft $219
Subdivision Alafaya Woods Model Center
MLS Listing ID O5897827
Sold Date 11/23/20
Bedrooms 3
Full Baths 2
HOA Fees $15/ann
HOA Y/N Yes
Year Built 1986
Annual Tax Amount $1,688
Lot Size 7,840 Sqft
Acres 0.18
Property Description
This 3 bedroom, 2 bathroom home is move in ready! Step inside and be greeted by the open concept living and dining room combo. Right away you'll notice the vaulted ceilings and tons of natural light pouring in from the skylights, that give the space a bright and airy feel. The living room also features a gorgeous fireplace, perfect for the cooler Florida nights. Throughout the home you'll find beautiful laminate flooring and ceramic tile. The kitchen features stainless steel appliances, large Lazy Susan storage cabinets on each side of the sink, and a pantry. The split floor plan offers extra privacy to the master bedroom. The large master bedroom has a walk-in closet and a master bath en suite that was updated in 2018. On the other side of the house you'll find the other two bedrooms and a full bathroom (also updated in 2018). Enjoy outdoor living from the screen enclosed patio or out on the slate patio. The backyard features a fully fenced in yard, a fire pit, and a stand alone shed. Other new updates to the home include, new gutters (2018), new water heater (2018), new energy efficient windows (2019), and a new roof (2019). This home is located in the quiet subdivision of Alafaya Woods set along 2 cul-de-sacs, with great proximity to local shops, restaurants, A-rated schools, and the 417. Don't miss out on the chance to call this home. Schedule your showing today!
Location
State FL
County Seminole
Community Alafaya Woods Model Center
Zoning PUD
Interior
Interior Features Ceiling Fans(s), Split Bedroom, Vaulted Ceiling(s)
Heating Central
Cooling Central Air
Flooring Ceramic Tile, Laminate
Fireplace true
Appliance Dishwasher, Microwave, Range
Exterior
Exterior Feature Fence, French Doors, Rain Gutters
Garage Spaces 2.0
Utilities Available BB/HS Internet Available, Cable Connected, Electricity Connected, Sewer Connected, Street Lights, Water Connected
Roof Type Shingle
Porch Deck, Enclosed, Patio, Porch, Screened
Attached Garage true
Garage true
Private Pool No
Building
Lot Description Cul-De-Sac, City Limits, Near Public Transit, Sidewalk, Paved
Story 1
Entry Level One
Foundation Slab
Lot Size Range 0 to less than 1/4
Sewer Public Sewer
Water Public
Structure Type Block,Stucco
New Construction false
Others
Pets Allowed Yes
Senior Community No
Ownership Fee Simple
Monthly Total Fees $15
Membership Fee Required Required
Special Listing Condition None
Read Less
Want to know what your home might be worth? Contact us for a FREE valuation!

Our team is ready to help you sell your home for the highest possible price ASAP

© 2024 My Florida Regional MLS DBA Stellar MLS. All Rights Reserved.
Bought with COLDWELL BANKER REALTY







