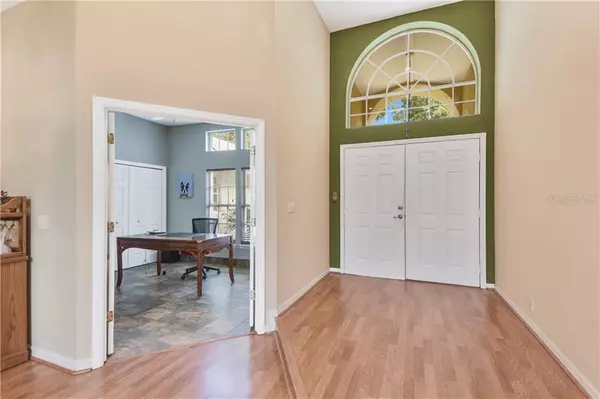$475,000
$495,000
4.0%For more information regarding the value of a property, please contact us for a free consultation.
6124 SAINT IVES BLVD Orlando, FL 32819
5 Beds
3 Baths
2,759 SqFt
Key Details
Sold Price $475,000
Property Type Single Family Home
Sub Type Single Family Residence
Listing Status Sold
Purchase Type For Sale
Square Footage 2,759 sqft
Price per Sqft $172
Subdivision St Ives
MLS Listing ID O5897205
Sold Date 03/19/21
Bedrooms 5
Full Baths 3
HOA Fees $191/qua
HOA Y/N Yes
Year Built 1989
Annual Tax Amount $4,165
Lot Size 0.360 Acres
Acres 0.36
Property Description
In the heart of the Dr. Phillips community, you will find this beautiful home in the gated Orange Tree Subdivision, waiting for you to call your own. This lovely home is located on a large lot with ample front and backyard, making its great curb appeal hard to miss. As you walk into the home, you are welcomed by the vaulted ceilings and big windows that bring in lots of Florida sunshine. The open floor plan of the family/kitchen/nook to the pool deck is ideal for entertaining. Be sure to explore the master bedroom's breathtaking view to the outdoor courtyard, and imagine yourself waking up to it every morning. Come live in a the community of St Ives at Orange Tree, whether it is the golf course that brings you, the recently remodeled clubhouse to gather, or the Florida lifestyle that is calling you to this home that offers both the privacy of living in a gated community and steps away from the hustle of Restaurant Row & Retail. You will also be a walk away from the community recreation center with tennis courts, fitness center, lake access & pool. Zoned for top rated schools, you will also be minutes away from Dr. Phillips YMCA, Disney, Universal Studios, and the Orlando International Airport and all major highways. Your new home awaits you!
Location
State FL
County Orange
Community St Ives
Zoning P-D
Interior
Interior Features Ceiling Fans(s), Eat-in Kitchen, High Ceilings, In Wall Pest System, Kitchen/Family Room Combo, Living Room/Dining Room Combo, Open Floorplan, Skylight(s), Thermostat, Vaulted Ceiling(s), Walk-In Closet(s), Window Treatments
Heating Central
Cooling Central Air
Flooring Carpet, Laminate, Tile
Fireplace true
Appliance Dishwasher, Disposal, Dryer, Electric Water Heater, Microwave, Range, Refrigerator, Washer
Exterior
Exterior Feature Irrigation System, Outdoor Kitchen, Sidewalk, Sliding Doors, Sprinkler Metered
Garage Spaces 2.0
Pool In Ground, Lighting, Salt Water
Community Features Deed Restrictions, Fitness Center, Gated, Golf Carts OK, Golf, Sidewalks, Tennis Courts
Utilities Available BB/HS Internet Available, Cable Available, Cable Connected, Electricity Available, Electricity Connected, Phone Available, Public, Sewer Available, Sewer Connected, Sprinkler Meter, Street Lights, Underground Utilities
Roof Type Shingle
Attached Garage true
Garage true
Private Pool Yes
Building
Story 1
Entry Level One
Foundation Slab
Lot Size Range 1/4 to less than 1/2
Sewer Public Sewer
Water Public
Structure Type Block,Concrete,Stucco
New Construction false
Schools
Elementary Schools Dr. Phillips Elem
Middle Schools Southwest Middle
High Schools Dr. Phillips High
Others
Pets Allowed Yes
HOA Fee Include 24-Hour Guard
Senior Community No
Ownership Fee Simple
Monthly Total Fees $191
Membership Fee Required Required
Special Listing Condition None
Read Less
Want to know what your home might be worth? Contact us for a FREE valuation!

Our team is ready to help you sell your home for the highest possible price ASAP

© 2025 My Florida Regional MLS DBA Stellar MLS. All Rights Reserved.
Bought with FOLIO REALTY LLC






