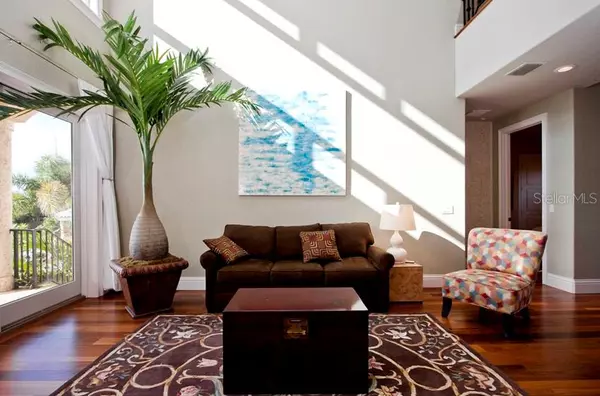$1,740,000
$1,799,000
3.3%For more information regarding the value of a property, please contact us for a free consultation.
8536 42ND AVE N St Petersburg, FL 33709
4 Beds
4 Baths
4,408 SqFt
Key Details
Sold Price $1,740,000
Property Type Single Family Home
Sub Type Single Family Residence
Listing Status Sold
Purchase Type For Sale
Square Footage 4,408 sqft
Price per Sqft $394
Subdivision Parque Narvaez 2Nd Add Lot 28 & Rip Rts
MLS Listing ID U8107491
Sold Date 04/15/21
Bedrooms 4
Full Baths 3
Half Baths 1
Construction Status Financing,Inspections
HOA Y/N No
Year Built 2006
Annual Tax Amount $22,094
Lot Size 7,405 Sqft
Acres 0.17
Lot Dimensions 75x100
Property Description
LUXURIOUS FINISHES & REMARKABLE ATTENTION TO DETAIL ARE THE HALLMARKS OF THIS SPECTACULAR 4260 SQFT 4 BED 3 1/2 BATH MEDITERRANEAN WATERFRONT ESTATE WITH 1.5 MILES OF BIG, OPEN WATER VIEWS. Built in 2006 to current Hurricane Code, this amazing & superbly crafted home features stone columns, stone facades, high ceilings, inspiring window views, exotic cherry flooring, slate tile, lovely arches/alcoves/recessed areas, tumbled marble walls & rich, elegant lines throughout. Overlooking the expansive waterway is a dazzling open kitchen w/thick granite counters, rich maple cabinetry, gorgeous center island & Subzero/Wolf/Thermador/Bosch appliances. Magnificent Master suite delivers amazing panoramic waterviews. Master bath features generous tumbled marble & travertine, large shower, encased tub, rich slate flooring & private water closet. All baths opulently finished w/fine tile, granite counters, exceptional vanity cabinetry & fixtures. 3 of 4 bedrooms have terrific water views, as does office/media room. Outside you'll discover handsome French pattern stone tile, a lovely PebbleTec Pool/Spa, newer seawall, dock/ lift.
Location
State FL
County Pinellas
Community Parque Narvaez 2Nd Add Lot 28 & Rip Rts
Zoning SFH
Direction N
Rooms
Other Rooms Breakfast Room Separate, Family Room, Formal Dining Room Separate, Formal Living Room Separate, Great Room, Inside Utility
Interior
Interior Features Cathedral Ceiling(s), Ceiling Fans(s), Eat-in Kitchen, Elevator, High Ceilings, Kitchen/Family Room Combo, Open Floorplan, Skylight(s), Solid Surface Counters, Solid Wood Cabinets, Split Bedroom, Stone Counters, Vaulted Ceiling(s), Walk-In Closet(s)
Heating Central, Electric, Zoned
Cooling Central Air, Zoned
Flooring Marble, Slate, Tile, Wood
Fireplace false
Appliance Built-In Oven, Convection Oven, Dishwasher, Disposal, Dryer, Gas Water Heater, Microwave, Range, Range Hood, Refrigerator, Tankless Water Heater, Washer, Water Filtration System, Water Softener
Laundry Inside, Laundry Room
Exterior
Exterior Feature Balcony, Fence, French Doors, Irrigation System, Lighting, Sliding Doors
Parking Features Driveway, Garage Door Opener, Oversized, Tandem
Garage Spaces 4.0
Pool Heated, In Ground, Lighting, Salt Water, Tile
Utilities Available BB/HS Internet Available, Cable Available, Cable Connected, Electricity Available, Electricity Connected, Fire Hydrant, Phone Available, Propane, Sewer Available, Sewer Connected, Street Lights, Water Available, Water Connected
Waterfront Description Bayou,Intracoastal Waterway
View Y/N 1
Water Access 1
Water Access Desc Bay/Harbor,Bayou,Beach - Public,Canal - Saltwater,Gulf/Ocean,Gulf/Ocean to Bay,Intracoastal Waterway
View Water
Roof Type Tile
Porch Covered, Deck, Front Porch, Patio, Porch, Rear Porch
Attached Garage true
Garage true
Private Pool Yes
Building
Lot Description Cul-De-Sac, Flood Insurance Required, FloodZone, City Limits, In County, Near Public Transit, Paved
Entry Level Three Or More
Foundation Slab, Stilt/On Piling
Lot Size Range 0 to less than 1/4
Sewer Public Sewer
Water Public
Architectural Style Custom, Elevated
Structure Type Block,Stucco
New Construction false
Construction Status Financing,Inspections
Others
Pets Allowed Yes
Senior Community No
Ownership Fee Simple
Acceptable Financing Cash, Conventional
Listing Terms Cash, Conventional
Special Listing Condition None
Read Less
Want to know what your home might be worth? Contact us for a FREE valuation!

Our team is ready to help you sell your home for the highest possible price ASAP

© 2025 My Florida Regional MLS DBA Stellar MLS. All Rights Reserved.
Bought with COLDWELL BANKER REALTY






