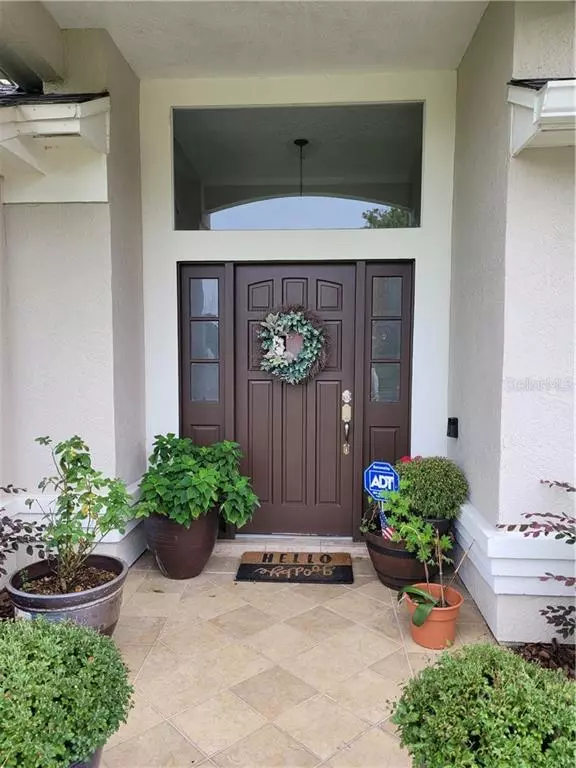$389,577
$386,000
0.9%For more information regarding the value of a property, please contact us for a free consultation.
1538 ROYAL CIR Apopka, FL 32703
4 Beds
3 Baths
2,238 SqFt
Key Details
Sold Price $389,577
Property Type Single Family Home
Sub Type Single Family Residence
Listing Status Sold
Purchase Type For Sale
Square Footage 2,238 sqft
Price per Sqft $174
Subdivision Royal Estates
MLS Listing ID O5900140
Sold Date 12/15/20
Bedrooms 4
Full Baths 3
HOA Fees $30/ann
HOA Y/N Yes
Year Built 1990
Annual Tax Amount $3,647
Lot Size 0.270 Acres
Acres 0.27
Property Description
YOUR SEARCH IS OVER! COME SEE THIS BEAUTIFUL 4 BEDROOM 3 BATHS POOL HOME IN ONE OF THE MOST DESIRABLE "A+" RATED SCHOOL DISTRICTS IN CENTRAL FLORIDA! Forget the carpet! This home features laminated and ceramic tile floors throughout. PICTURE THIS! From the moment you set foot in the foyer the first thing that will catch your eye, will be the beautiful blue sparkling waters of the relaxing pool all the way across the family/kitchen combo's modern and opened floorplan all leading to a covered lanai and pool deck. Where you can fire up your grill and enjoy family's BBQ. Just to mix it up a bit simply head back to the family room where you will find and enjoy a mini bar/butler pantry great for gatherings and entertaining family and friends. For those Florida winter nights bring the wood and light up the fire place and remember to dress it up for the holidays.. This floorplan also features both a formal living and dining room across from each other; a rare find. Kitchen features granite countertops, ceramic tiles back splash and stainless steel appliances. As you continue to move across this split floorplan you will find the Master bedroom with its own private pool entrance. Not to mention the master garden bathtub with separate shower and double vanity that makes this master bedroom one of a kind. The laundry room is under air and equipped with cabinets and sink. Other important upgrades consist of a new drain fields, recent septic tank inspection and service in 2020, newer roof less than 5 years, newer interior paint, new pool pump, and new sprinkler. This is a prime location, close to all major highways and shops such as: I-4, the Maitland Inter-exchange, SR-429, SR-436, Altamonte Mall, Seminole/Wekiva walking/biking trail, Downtown Orlando, and approx. 35 minutes from Daytona Beach etc.. THIS IS A MUST SEE
Location
State FL
County Seminole
Community Royal Estates
Zoning R-1AA
Interior
Interior Features Cathedral Ceiling(s), Ceiling Fans(s), Kitchen/Family Room Combo, Walk-In Closet(s)
Heating Electric
Cooling Central Air
Flooring Ceramic Tile, Laminate
Fireplace true
Appliance Dishwasher, Microwave, Range
Exterior
Exterior Feature Fence, Irrigation System, Rain Gutters, Sidewalk, Sliding Doors
Garage Spaces 2.0
Pool Gunite, In Ground
Community Features Association Recreation - Owned
Utilities Available Cable Available
Roof Type Shingle
Porch Covered, Rear Porch
Attached Garage true
Garage true
Private Pool Yes
Building
Story 1
Entry Level One
Foundation Slab
Lot Size Range 1/4 to less than 1/2
Sewer Septic Tank
Water Public
Structure Type Stucco,Wood Frame
New Construction false
Schools
High Schools Lake Brantley High
Others
Pets Allowed No
Senior Community No
Ownership Fee Simple
Monthly Total Fees $30
Acceptable Financing Cash, Conventional, FHA, VA Loan
Membership Fee Required Required
Listing Terms Cash, Conventional, FHA, VA Loan
Special Listing Condition None
Read Less
Want to know what your home might be worth? Contact us for a FREE valuation!

Our team is ready to help you sell your home for the highest possible price ASAP

© 2024 My Florida Regional MLS DBA Stellar MLS. All Rights Reserved.
Bought with LA ROSA REALTY HORIZONS LLC







