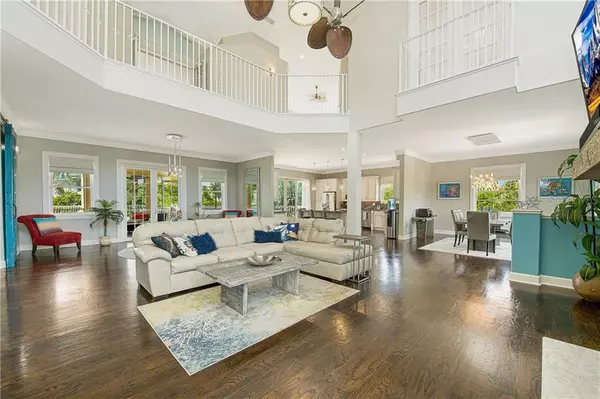$889,000
$898,000
1.0%For more information regarding the value of a property, please contact us for a free consultation.
7303 WESTMORELAND DR Sarasota, FL 34243
4 Beds
5 Baths
3,990 SqFt
Key Details
Sold Price $889,000
Property Type Single Family Home
Sub Type Single Family Residence
Listing Status Sold
Purchase Type For Sale
Square Footage 3,990 sqft
Price per Sqft $222
Subdivision North Isles
MLS Listing ID A4478376
Sold Date 01/14/21
Bedrooms 4
Full Baths 4
Half Baths 1
Construction Status Appraisal,Financing,Inspections
HOA Y/N No
Year Built 2001
Annual Tax Amount $10,079
Lot Size 0.310 Acres
Acres 0.31
Lot Dimensions 96x141
Property Description
PRICE REDUCTION, WON'T LAST LONG. Stunning coastal contemporary home with over $300K in upgrades, just a short distance from Sarasota Bay with 4 bedrooms, 4+ baths, 5+ garage, screened tiki bar, screened in 3 station gym, front covered screened lanai with an additional 4 front balconies. New pool/spa and huge travertine deck and fenced yard. Once inside there is a 2 story fireplace, Juliet balcony off of upstairs bedroom, billiards room with entry Colombian hand carved barn doors, wood floors, huge 2nd story deck and the kitchen has a granite counter that is one of a kind, Blue Louie - Van Gogh. Next to the kitchen is the formal dining room with a one of a kind $5K chandelier that the owner brought back from Panama. Upstairs the master bedroom/bath has 5 sliders that open to let the gulf breeze flow which includes two walk in closets. Gorgeous dolphins fountain in the front of the house. There is a marina around the corner to keep your boat, options to join Sara Bay Country Club w/reciprocal privileges to other country clubs. Approximately 5 minutes to SRQ airport, 10 minutes to Main St. Sarasota, 15 minutes to Lido Beach and 25 minutes to Siesta Key Beach. The property also has a great rental history, currently renting for $4K a week in high season. This house is great for entertaining and is a MUST SEE!
Location
State FL
County Manatee
Community North Isles
Zoning RSF3/WR/
Rooms
Other Rooms Great Room, Inside Utility
Interior
Interior Features Cathedral Ceiling(s), Ceiling Fans(s), Crown Molding, High Ceilings, Living Room/Dining Room Combo, Open Floorplan, Solid Surface Counters, Stone Counters, Thermostat, Walk-In Closet(s), Wet Bar, Window Treatments
Heating Central
Cooling Central Air
Flooring Carpet, Ceramic Tile, Marble, Tile, Tile, Wood
Fireplaces Type Gas, Living Room
Fireplace true
Appliance Bar Fridge, Convection Oven, Dishwasher, Disposal, Dryer, Electric Water Heater, Freezer, Ice Maker, Microwave, Range, Refrigerator, Washer, Wine Refrigerator
Laundry Inside, Laundry Room, Upper Level
Exterior
Exterior Feature Balcony, Fence, French Doors, Irrigation System, Lighting, Outdoor Shower, Sliding Doors
Parking Features Circular Driveway, Driveway, Garage Door Opener, Ground Level, Oversized, Split Garage, Under Building
Garage Spaces 4.0
Fence Vinyl
Pool Deck, Heated, In Ground, Lighting, Outside Bath Access, Pool Alarm, Tile
Utilities Available Cable Available, Cable Connected, Electricity Connected, Phone Available, Public, Sewer Connected, Street Lights, Water Connected
View Y/N 1
Water Access 1
Water Access Desc Limited Access
View Water
Roof Type Shingle
Porch Covered, Deck, Enclosed, Front Porch, Patio, Rear Porch, Screened
Attached Garage true
Garage true
Private Pool Yes
Building
Lot Description In County, Level, Near Marina, Paved
Story 3
Entry Level Three Or More
Foundation Stilt/On Piling
Lot Size Range 1/4 to less than 1/2
Sewer Public Sewer
Water Public
Architectural Style Contemporary, Elevated
Structure Type Block,Concrete,Stucco
New Construction false
Construction Status Appraisal,Financing,Inspections
Schools
Elementary Schools Florine J. Abel Elementary
Middle Schools Sara Scott Harllee Middle
High Schools Bayshore High
Others
Pets Allowed Yes
Senior Community No
Ownership Fee Simple
Acceptable Financing Cash, Conventional, FHA, VA Loan
Membership Fee Required None
Listing Terms Cash, Conventional, FHA, VA Loan
Special Listing Condition None
Read Less
Want to know what your home might be worth? Contact us for a FREE valuation!

Our team is ready to help you sell your home for the highest possible price ASAP

© 2025 My Florida Regional MLS DBA Stellar MLS. All Rights Reserved.
Bought with BRIGHT REALTY






