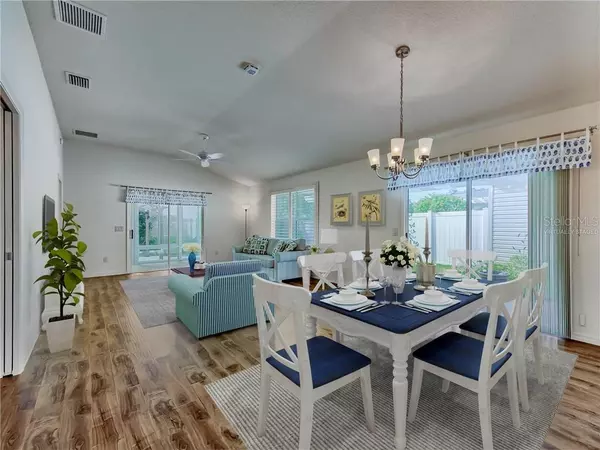$275,000
$289,000
4.8%For more information regarding the value of a property, please contact us for a free consultation.
2276 NACKMAN PL The Villages, FL 32162
3 Beds
2 Baths
1,397 SqFt
Key Details
Sold Price $275,000
Property Type Single Family Home
Sub Type Villa
Listing Status Sold
Purchase Type For Sale
Square Footage 1,397 sqft
Price per Sqft $196
Subdivision The Villages
MLS Listing ID G5035534
Sold Date 12/29/20
Bedrooms 3
Full Baths 2
Construction Status Inspections
HOA Y/N No
Year Built 2011
Annual Tax Amount $1,624
Lot Size 4,791 Sqft
Acres 0.11
Property Description
One or more photo(s) has been virtually staged. The BOND is PAID on this LIGHT & BRIGHT 3/2 "BONIFAY" Courtyard Villa in The Village of TAMARIND GROVE! Enhanced curb appeal with custom contrasting rock filled planting beds with mature tropical landscaping, painted/finished driveway and walkway & covered front porch. The leaded glass front door features a hideaway screen & leads to the open floor plan inside. The spacious kitchen features light cabinetry with contrasting high-definition countertops, VAULTED CEILINGS, tiled backsplash, LG fridge, recessed lighting, breakfast bar, closet pantry & window above sink for additional natural light. The adjacent open living space boasts wood laminate flooring, vaulted ceilings, plantation shutters, sliding glass doors from the dining space to the courtyard & sliding glass doors from the living space to the GLASS ENCLOSED LANAI complete with remote shades on the exterior. Beyond the lanai is the spacious courtyard with pergola with adjustable shade, enhanced landscaping surrounding the expanded patio space and additional pergola in the side courtyard space. Inside, the master suite also features vaulted ceiling, plantation shutters & renovated ensuite bath with JETTA-STONE Shower & Countertops & solar tube! The spa-like shower is gorgeous with a dual shower head and frameless glass enclosure. One guest bedroom is adjacent to the guest bath and boasts vaulted ceiling & plantation shutters plus a hall linen closet. The guest bath features a shower/tub combo, long vanity & solar tube. The 3rd bedroom features wood laminate flooring & full closet. This model also offers a spacious interior laundry room with added cabinetry & utility sink connections. Additional features: added insulation above lanai & garage, solar attic fan, gutters & downspouts, A/C humidistat, Guardian Air system, recirculating pump on water heater, light kits on den & lanai fans, extra fridge in garage & extensive fire alarm system including attic sensors. Plus the BOND IS PAID! 3D TOUR & VIDEO WALK THROUGH AVAILABLE!
Location
State FL
County Sumter
Community The Villages
Zoning RESI
Rooms
Other Rooms Attic, Inside Utility
Interior
Interior Features Attic Fan, Ceiling Fans(s), Living Room/Dining Room Combo, Open Floorplan, Vaulted Ceiling(s), Walk-In Closet(s), Window Treatments
Heating Central, Electric
Cooling Central Air, Humidity Control
Flooring Carpet, Laminate, Vinyl
Fireplace false
Appliance Dishwasher, Disposal, Dryer, Microwave, Range, Refrigerator, Washer
Laundry Inside, Laundry Room
Exterior
Exterior Feature Fence, Irrigation System, Lighting, Rain Gutters, Sliding Doors
Parking Features Golf Cart Parking
Garage Spaces 1.0
Fence Masonry, Vinyl
Community Features Deed Restrictions, Golf Carts OK, Golf
Utilities Available Electricity Connected, Public, Sewer Connected, Underground Utilities, Water Connected
Roof Type Shingle
Porch Covered, Enclosed, Front Porch, Patio, Rear Porch, Screened
Attached Garage true
Garage true
Private Pool No
Building
Lot Description Level, Paved
Entry Level One
Foundation Slab
Lot Size Range 0 to less than 1/4
Sewer Public Sewer
Water Public
Architectural Style Courtyard
Structure Type Vinyl Siding,Wood Frame
New Construction false
Construction Status Inspections
Others
Pets Allowed Yes
Senior Community Yes
Ownership Fee Simple
Monthly Total Fees $162
Acceptable Financing Cash, Conventional, FHA, VA Loan
Membership Fee Required Optional
Listing Terms Cash, Conventional, FHA, VA Loan
Num of Pet 2
Special Listing Condition None
Read Less
Want to know what your home might be worth? Contact us for a FREE valuation!

Our team is ready to help you sell your home for the highest possible price ASAP

© 2024 My Florida Regional MLS DBA Stellar MLS. All Rights Reserved.
Bought with SALLY LOVE REAL ESTATE INC







