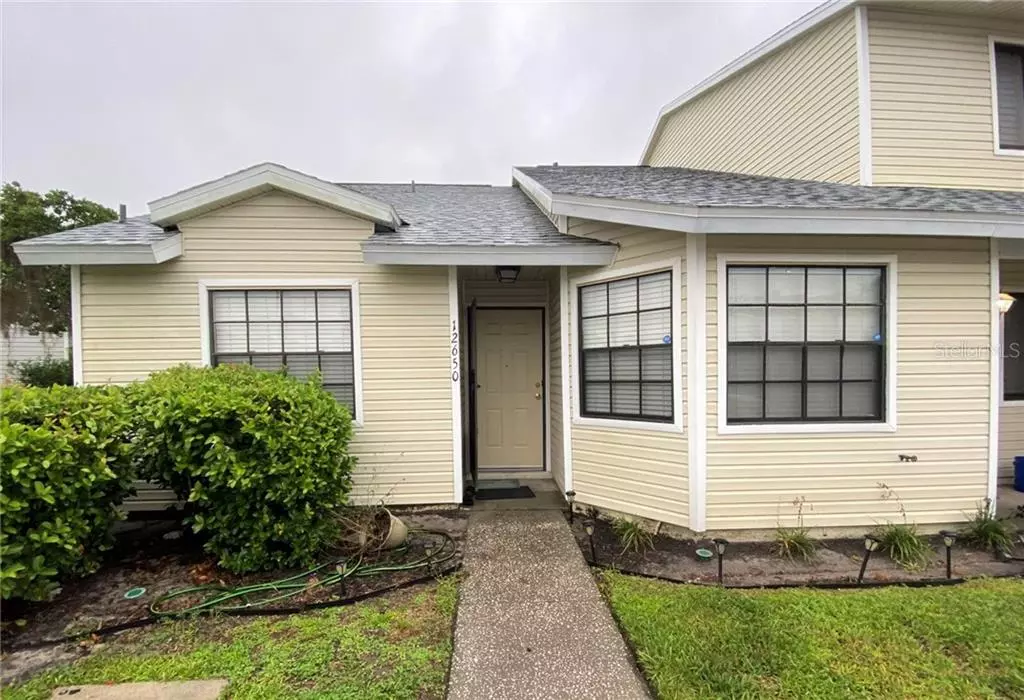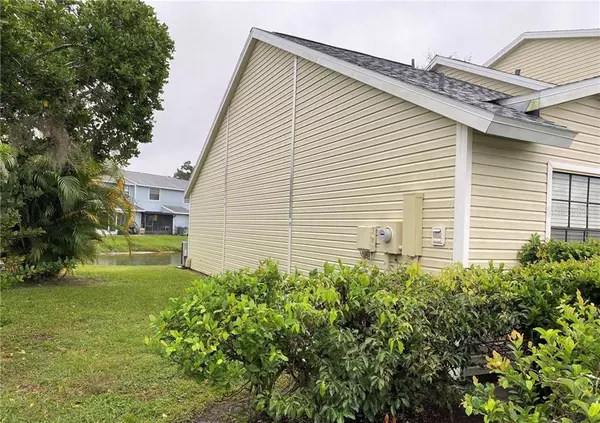$139,000
$144,900
4.1%For more information regarding the value of a property, please contact us for a free consultation.
12650 CASTLE HILL DR Tampa, FL 33624
2 Beds
2 Baths
1,005 SqFt
Key Details
Sold Price $139,000
Property Type Townhouse
Sub Type Townhouse
Listing Status Sold
Purchase Type For Sale
Square Footage 1,005 sqft
Price per Sqft $138
Subdivision Hampton Park Twnhms Un 1
MLS Listing ID T3268956
Sold Date 12/15/20
Bedrooms 2
Full Baths 2
HOA Fees $275/mo
HOA Y/N Yes
Year Built 1986
Annual Tax Amount $1,801
Lot Size 1,306 Sqft
Acres 0.03
Property Description
Lovely clean Townhome in Hampton Park Community, Carrollwood/Citrus Park area. 2 bedrooms / 2 bathrooms. Corner unit. Kitchen has plenty of cabinets, counter space, pantry and dinette area. Appliances included--Stove, Microwave, Refrigerator, Garbage Disposal, Washer and Dryer. Great Room has a sliding glass door to a screened lanai wonderful for relaxing with a nice pond view. Tile floors. Window blinds. Ceiling fans. Storage closet in lanai. Recently painted interior of home. Community Re-Roofed building (2019). A/C (2019). Townhome has 2 assigned parking spaces in front. Guest parking. Community Pool. Well kept community. Great convenient location minutes from Veteran’s Expressway, shopping, dining areas, schools, medical facilities and Tampa International Airport. Property had settlement issue that was professionally remediated and is fully insurable. Final Engineering Report available.
Location
State FL
County Hillsborough
Community Hampton Park Twnhms Un 1
Zoning PD
Interior
Interior Features Ceiling Fans(s)
Heating Electric
Cooling Central Air
Flooring Tile
Fireplace false
Appliance Dishwasher, Disposal, Dryer, Microwave, Range, Refrigerator, Washer
Laundry Inside, Laundry Closet
Exterior
Exterior Feature Sidewalk
Parking Features Assigned, Guest
Community Features Pool
Utilities Available Electricity Connected, Sewer Connected, Street Lights, Water Connected
Waterfront Description Pond
View Y/N 1
Water Access 1
Water Access Desc Pond
Roof Type Shingle
Porch Rear Porch, Screened
Garage false
Private Pool No
Building
Story 1
Entry Level One
Foundation Slab
Lot Size Range 0 to less than 1/4
Sewer Public Sewer
Water Public
Structure Type Vinyl Siding,Wood Frame
New Construction false
Others
Pets Allowed Yes
HOA Fee Include Maintenance Structure,Maintenance Grounds,Pool
Senior Community No
Ownership Fee Simple
Monthly Total Fees $275
Acceptable Financing Cash, Conventional, FHA, VA Loan
Membership Fee Required Required
Listing Terms Cash, Conventional, FHA, VA Loan
Special Listing Condition None
Read Less
Want to know what your home might be worth? Contact us for a FREE valuation!

Our team is ready to help you sell your home for the highest possible price ASAP

© 2024 My Florida Regional MLS DBA Stellar MLS. All Rights Reserved.
Bought with CHARLES RUTENBERG REALTY INC







