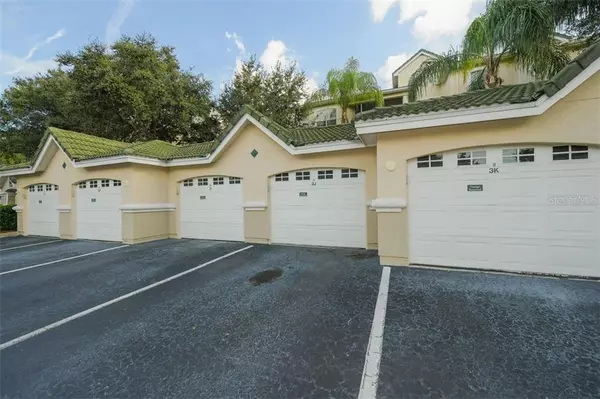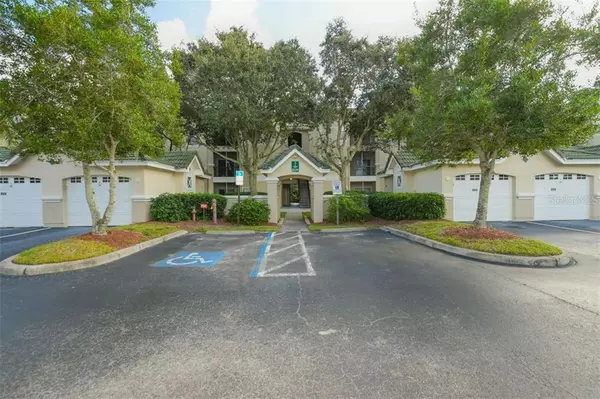$211,000
$222,000
5.0%For more information regarding the value of a property, please contact us for a free consultation.
5134 NORTHRIDGE RD #307 Sarasota, FL 34238
3 Beds
2 Baths
1,376 SqFt
Key Details
Sold Price $211,000
Property Type Condo
Sub Type Condominium
Listing Status Sold
Purchase Type For Sale
Square Footage 1,376 sqft
Price per Sqft $153
Subdivision Serenade On Palmer Ranch
MLS Listing ID A4482759
Sold Date 02/05/21
Bedrooms 3
Full Baths 2
Condo Fees $462
HOA Y/N No
Year Built 1999
Annual Tax Amount $2,140
Lot Size 30.890 Acres
Acres 30.89
Property Description
NEW, FRESH AND BRIGHT!!
Whether you are looking for year round occupancy or a vacation home, look no further...you have found home!!
This light & bright 3rd floor corner unit is ready for you to move in!! New paint and flooring throughout and every nook and cranny has been addressed!! There is nothing to do but Move In...AND has a 1 car garage!!!
This end unit is peaceful and quiet, overlooking a preserve. Enjoy your morning coffee or beautiful sunsets out on your lanai! With high ceilings and an open and spacious split floor plan, there is plenty of room and privacy. This unit is wired for security should you desire to acquire service. The Serenade does not have an elevator!!
The Serenade, located in beautiful Palmer Ranch, offers its residents 2 heated swimming pools, spa, tennis courts, fitness center, a clubhouse, library, office with computer use, basketball, & car wash!!
Conveniently located and only minutes from I75!!
Please come and take a look!
Location
State FL
County Sarasota
Community Serenade On Palmer Ranch
Zoning PUD
Rooms
Other Rooms Great Room, Storage Rooms
Interior
Interior Features Ceiling Fans(s), Crown Molding, High Ceilings, Kitchen/Family Room Combo, Living Room/Dining Room Combo, Split Bedroom, Thermostat, Vaulted Ceiling(s), Walk-In Closet(s), Window Treatments
Heating Central
Cooling Central Air
Flooring Carpet, Laminate
Fireplace false
Appliance Convection Oven, Dishwasher, Disposal, Dryer, Exhaust Fan, Ice Maker, Microwave, Refrigerator, Washer
Laundry Inside
Exterior
Exterior Feature Awning(s), Lighting, Outdoor Grill, Outdoor Shower, Storage, Tennis Court(s)
Parking Features Common, Driveway, Garage Door Opener, Ground Level, Guest
Garage Spaces 1.0
Pool Deck, Gunite, Heated, In Ground, Lighting, Outside Bath Access
Community Features Buyer Approval Required, Deed Restrictions, Fitness Center, Gated, Pool, Tennis Courts
Utilities Available Cable Available, Electricity Available, Phone Available, Sewer Available, Street Lights, Water Available
Amenities Available Cable TV, Clubhouse, Fitness Center, Gated, Private Boat Ramp, Security, Spa/Hot Tub, Storage, Tennis Court(s)
Water Access 1
Water Access Desc Lake
View Trees/Woods
Roof Type Shingle
Porch Covered, Enclosed, Rear Porch, Screened
Attached Garage false
Garage true
Private Pool No
Building
Story 1
Entry Level One
Foundation Slab
Sewer Public Sewer
Water Public
Structure Type Block
New Construction false
Schools
Elementary Schools Ashton Elementary
Middle Schools Sarasota Middle
High Schools Riverview High
Others
Pets Allowed Breed Restrictions, Yes
HOA Fee Include Pool,Escrow Reserves Fund,Maintenance Structure,Maintenance Grounds,Management,Pest Control,Pool,Recreational Facilities,Security,Sewer,Trash,Water
Senior Community No
Pet Size Medium (36-60 Lbs.)
Ownership Condominium
Monthly Total Fees $462
Acceptable Financing Cash, Conventional
Membership Fee Required Required
Listing Terms Cash, Conventional
Num of Pet 1
Special Listing Condition None
Read Less
Want to know what your home might be worth? Contact us for a FREE valuation!

Our team is ready to help you sell your home for the highest possible price ASAP

© 2024 My Florida Regional MLS DBA Stellar MLS. All Rights Reserved.
Bought with BETTER HOMES & GARDENS REAL ESTATE ATCHLEY PROPERT







