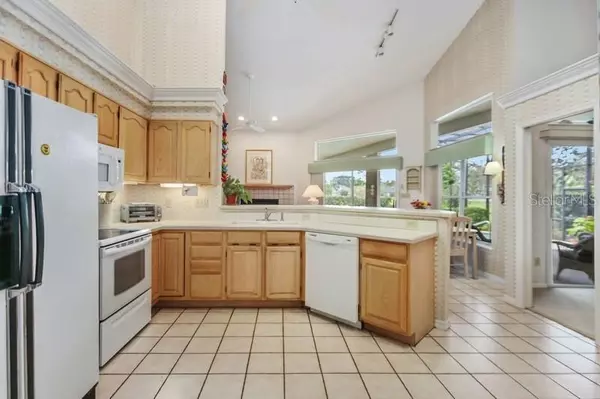$430,000
$400,000
7.5%For more information regarding the value of a property, please contact us for a free consultation.
682 RED WING DR Lake Mary, FL 32746
4 Beds
3 Baths
2,361 SqFt
Key Details
Sold Price $430,000
Property Type Single Family Home
Sub Type Single Family Residence
Listing Status Sold
Purchase Type For Sale
Square Footage 2,361 sqft
Price per Sqft $182
Subdivision Timacuan Unit 6
MLS Listing ID O5901522
Sold Date 11/20/20
Bedrooms 4
Full Baths 3
Construction Status No Contingency
HOA Fees $91/qua
HOA Y/N Yes
Year Built 1988
Annual Tax Amount $4,979
Lot Size 0.370 Acres
Acres 0.37
Property Description
Relax and enjoy sitting out on the large lanai overlooking the pool and the pond in the back. Home is located in Timacuan , a beautiful golf front community in Lake Mary, a city that has been featured as the place to live. The 4 bedroom, 3 full bath pool house has a three way split floorplan. Just this year in 2020, the sellers put on a NEW ROOF and NEW HVAC. In the last 4 years, they got a NEW sprinkler pump, and put in a NEW H2O heater, a NEW pool filter and NEW screened pool enclosure. Everything big has been replaced. Other updates are ceiling fans, dining room chandelier, entrance light and can lighting in the kitchen and family room along with the sinks and faucets in the master bath. Enter the home to a wonderful view right through the living room to the pool and beyond. There are two eating areas…a dining room and a dining area right off the kitchen. There are beautiful views from every room that leads out to the pool; the family room, living room and master bedroom. The roomy family room surrounds the wood burning fireplace and is open to the kitchen. The master bedroom, with 2 walk in closets and a very large master bath is on one side of the house. New sinks and faucets in the master bath. Three other bedrooms are split on the other side of the house. The second and third bedrooms share a bath on one side. The 4th bedroom with an ensuite bath has a separate entrance. This bathroom also serves as the pool bath. Lovely, maintained landscaping surrounds the house and an oversized lot means there is a big back yard. The 2 car garage opens to an oversized parking pad roomy enough for several cars. Some updates needed but all the expensive upgrades are complete. There is an outdoor kitchen area with a sink and area for a small refrigerator. Very large lanai under roof and beautiful pool screen enclosure. Located close to all Lake Mary has to offer; restaurants, shopping, movie theatre. Easy and close access to I-4 and the 417. Sunrail is close also. This house may be under audio/video surveillance.
Location
State FL
County Seminole
Community Timacuan Unit 6
Zoning PUD
Interior
Interior Features Ceiling Fans(s), Eat-in Kitchen, High Ceilings, Kitchen/Family Room Combo, Solid Wood Cabinets, Walk-In Closet(s), Window Treatments
Heating Central
Cooling Central Air
Flooring Carpet, Ceramic Tile
Fireplace true
Appliance Dishwasher, Disposal, Dryer, Electric Water Heater, Microwave, Range, Refrigerator, Washer
Exterior
Exterior Feature Irrigation System, Rain Gutters, Sliding Doors
Garage Spaces 2.0
Pool Gunite, In Ground, Screen Enclosure
Utilities Available Cable Available, Cable Connected, Electricity Connected, Water Connected
Waterfront Description Pond
View Y/N 1
Roof Type Shingle
Attached Garage true
Garage true
Private Pool Yes
Building
Entry Level One
Foundation Slab
Lot Size Range 1/4 to less than 1/2
Sewer Public Sewer
Water Private
Structure Type Block,Stucco
New Construction false
Construction Status No Contingency
Others
Pets Allowed Yes
Senior Community No
Ownership Fee Simple
Monthly Total Fees $91
Acceptable Financing Cash, Conventional, FHA, VA Loan
Membership Fee Required Required
Listing Terms Cash, Conventional, FHA, VA Loan
Special Listing Condition None
Read Less
Want to know what your home might be worth? Contact us for a FREE valuation!

Our team is ready to help you sell your home for the highest possible price ASAP

© 2024 My Florida Regional MLS DBA Stellar MLS. All Rights Reserved.
Bought with GALLERY OF HOMES RE PROF.







