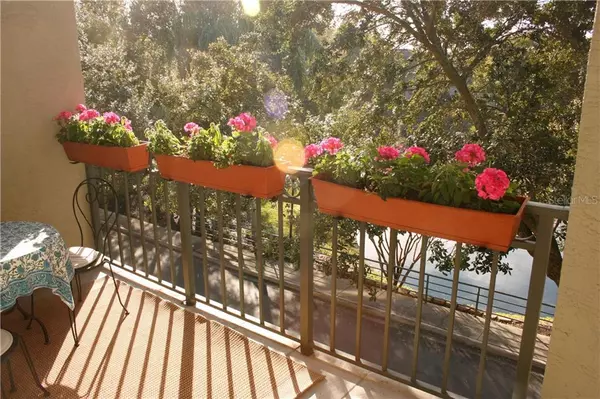$398,500
$409,900
2.8%For more information regarding the value of a property, please contact us for a free consultation.
603 TROPICAL BREEZE WAY Tampa, FL 33602
2 Beds
2 Baths
1,293 SqFt
Key Details
Sold Price $398,500
Property Type Condo
Sub Type Condominium
Listing Status Sold
Purchase Type For Sale
Square Footage 1,293 sqft
Price per Sqft $308
Subdivision Island Place A Condo
MLS Listing ID T3286060
Sold Date 03/31/21
Bedrooms 2
Full Baths 2
Condo Fees $570
HOA Y/N No
Year Built 1993
Annual Tax Amount $4,722
Property Description
Gated Harbour Island multi-level 2 bedroom/2 bath/2cg townhome residence overlooking the community pond. You'll enjoy Resort Style living in this Top Floor open floor plan with soaring 12' ceilings, kitchen w/walk in pantry, 42 inch wood cabinetry, solid counters tops, stainless steel appliances, updated flooring stretching throughout the condo, large master retreat with private bath and dual closets, well designed upgraded closet shelving, carved out dining room space to enjoy open entertainment, Covered patio overlooking the pond with large walk-in climate control storage, 2 car attached garage with additional spaces in front for family and friends, onsite management, Island Place offers a relaxing, resort-style living with 2 pools( pool going thru current remodeling), fitness center, tennis courts, playground, car wash, canoe & paddle board launch, 24 hour guarded gated security, and lakeside seating and grills.
Immerse yourself in all that Harbour Island/Downtown Tampa has to offer right outside your door and attend events at Amalie Arena, the new Sparkman Wharf, Channelside District, Tampa Riverwalk, Tampa Aquarium, and countless restaurants and coffee shops.
Location
State FL
County Hillsborough
Community Island Place A Condo
Zoning PD-A
Rooms
Other Rooms Family Room, Formal Dining Room Separate, Inside Utility, Storage Rooms
Interior
Interior Features Cathedral Ceiling(s), Ceiling Fans(s), Eat-in Kitchen, High Ceilings, Open Floorplan, Vaulted Ceiling(s), Walk-In Closet(s), Window Treatments
Heating Electric
Cooling Central Air
Flooring Carpet, Laminate, Tile
Fireplace false
Appliance Dishwasher, Disposal, Dryer, Electric Water Heater, Microwave, Range, Refrigerator, Washer
Laundry Inside, Upper Level
Exterior
Exterior Feature Balcony, Rain Gutters, Sidewalk, Sliding Doors, Tennis Court(s)
Parking Features Covered, Driveway, Garage Door Opener, Ground Level, Guest, Oversized, Reserved, Under Building
Garage Spaces 2.0
Community Features Deed Restrictions, Fitness Center, Gated, Playground, Pool, Sidewalks, Tennis Courts, Waterfront
Utilities Available Cable Available, Electricity Available, Public, Sewer Available, Street Lights, Underground Utilities, Water Available, Water Connected
Amenities Available Clubhouse, Fitness Center, Gated, Maintenance, Playground, Pool, Security, Tennis Court(s), Vehicle Restrictions
View Y/N 1
View Trees/Woods, Water
Roof Type Tile
Attached Garage true
Garage true
Private Pool No
Building
Story 2
Entry Level Two
Foundation Slab
Sewer Public Sewer
Water Public
Architectural Style Contemporary, Courtyard
Structure Type Block,Stucco,Wood Frame
New Construction false
Schools
Elementary Schools Gorrie-Hb
Middle Schools Wilson-Hb
High Schools Plant-Hb
Others
Pets Allowed Breed Restrictions, Yes
HOA Fee Include 24-Hour Guard,Common Area Taxes,Pool,Escrow Reserves Fund,Insurance,Maintenance Structure,Maintenance Grounds,Management,Pest Control,Pool,Private Road,Security,Sewer,Trash,Water
Senior Community No
Ownership Condominium
Monthly Total Fees $570
Acceptable Financing Cash, Conventional, VA Loan
Membership Fee Required Required
Listing Terms Cash, Conventional, VA Loan
Special Listing Condition None
Read Less
Want to know what your home might be worth? Contact us for a FREE valuation!

Our team is ready to help you sell your home for the highest possible price ASAP

© 2024 My Florida Regional MLS DBA Stellar MLS. All Rights Reserved.
Bought with PERLMAN REALTY & BUSINESS BROK







