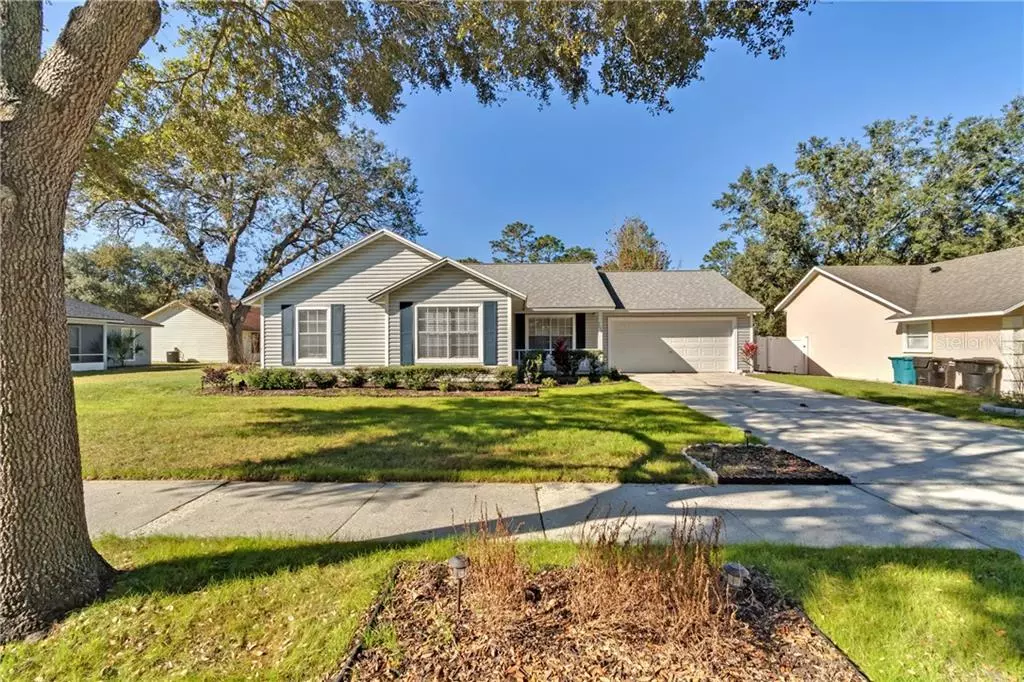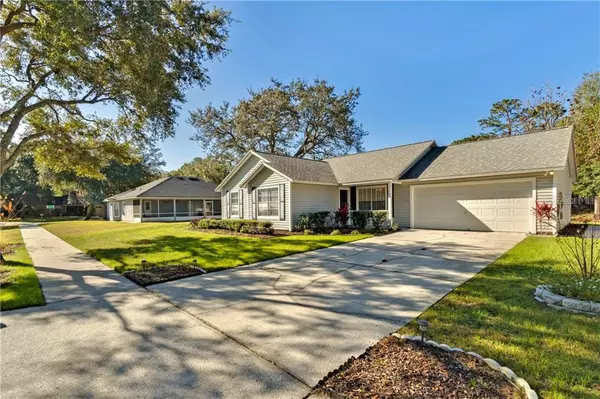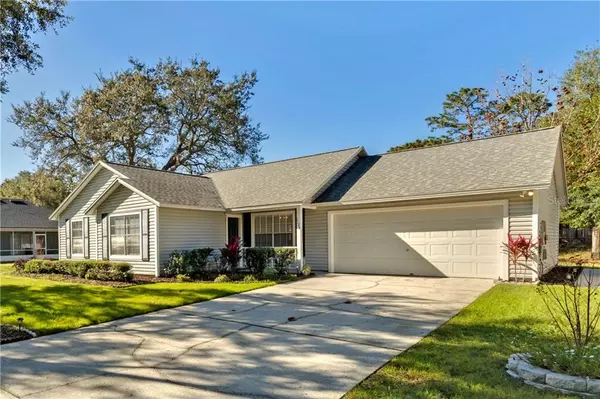$229,000
$237,000
3.4%For more information regarding the value of a property, please contact us for a free consultation.
5126 CLARION OAKS DR Orlando, FL 32808
3 Beds
2 Baths
1,364 SqFt
Key Details
Sold Price $229,000
Property Type Single Family Home
Sub Type Single Family Residence
Listing Status Sold
Purchase Type For Sale
Square Footage 1,364 sqft
Price per Sqft $167
Subdivision Clarion Oaks
MLS Listing ID O5912864
Sold Date 02/16/21
Bedrooms 3
Full Baths 2
HOA Fees $26/qua
HOA Y/N Yes
Year Built 1991
Annual Tax Amount $703
Lot Size 7,840 Sqft
Acres 0.18
Property Description
MOVE IN READY home in a long established and quiet community of Clarion Oaks! It is rare to have a house go on the market in this neighborhood and this is a great opportunity for a fantastic house that will meet all your needs! As you pull in front of the house you'll immediately notice how neat and tidy the property is, and how well kept the house looks! As soon as you walk in you will notice that this house has wonderfully vaulted ceilings, and a casual and comfortable living space with the kitchen opening to the living space and with a wonderful bay window with room to enjoy your coffee and breakfast. The master bedroom is spacious and has great closet space, and is located in the rear of the house and has windows that look onto the back yard space. The master bath has been updated ! The remaining two bedrooms and bathroom are located at the front of the house and that bathroom has also been updated! As a bonus, these owners have converted part of the garage for a bonus room, den, office or homeschool space all under air! Such a great house perfect for a first time buyer in a long established and quiet community of clarion oaks ! Schedule your tour TODAY! Check out the link on the virtual tour to walk through this house virtually.
Location
State FL
County Orange
Community Clarion Oaks
Zoning R-1A/W/RP
Interior
Interior Features Ceiling Fans(s), Eat-in Kitchen, High Ceilings, Living Room/Dining Room Combo, Open Floorplan, Split Bedroom, Vaulted Ceiling(s), Walk-In Closet(s)
Heating Central
Cooling Central Air
Flooring Carpet, Ceramic Tile
Fireplace false
Appliance Dishwasher, Dryer, Microwave, Refrigerator, Washer
Laundry Inside, Laundry Room
Exterior
Exterior Feature Irrigation System
Parking Features Converted Garage
Garage Spaces 1.0
Utilities Available Cable Available
Roof Type Shingle
Attached Garage true
Garage true
Private Pool No
Building
Entry Level One
Foundation Slab
Lot Size Range 0 to less than 1/4
Sewer Public Sewer
Water Public
Structure Type Vinyl Siding,Wood Frame
New Construction false
Schools
Elementary Schools Rosemont Elem
Middle Schools College Park Middle
High Schools Evans High
Others
Pets Allowed Yes
Senior Community No
Ownership Fee Simple
Monthly Total Fees $26
Acceptable Financing Cash, Conventional
Membership Fee Required Required
Listing Terms Cash, Conventional
Special Listing Condition None
Read Less
Want to know what your home might be worth? Contact us for a FREE valuation!

Our team is ready to help you sell your home for the highest possible price ASAP

© 2025 My Florida Regional MLS DBA Stellar MLS. All Rights Reserved.
Bought with CENTURY 21 CARIOTI






