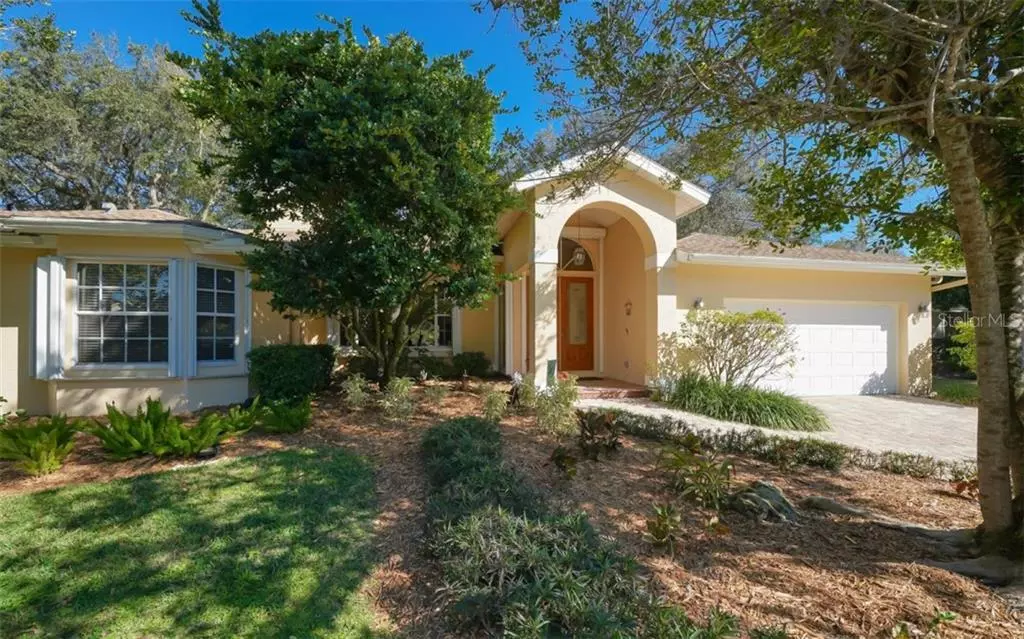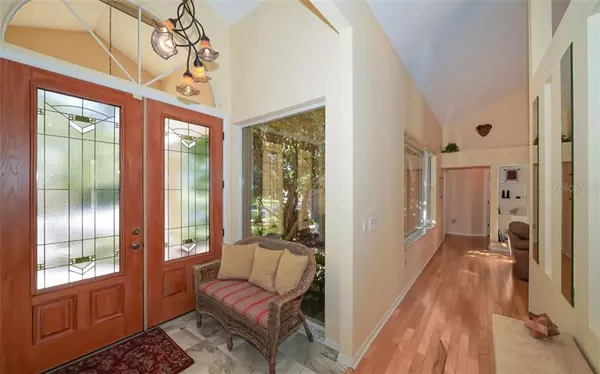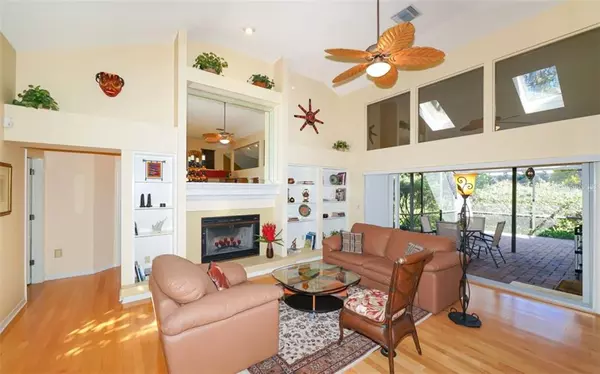$460,000
$475,000
3.2%For more information regarding the value of a property, please contact us for a free consultation.
4623 TRAILS DR Sarasota, FL 34232
4 Beds
3 Baths
2,346 SqFt
Key Details
Sold Price $460,000
Property Type Single Family Home
Sub Type Single Family Residence
Listing Status Sold
Purchase Type For Sale
Square Footage 2,346 sqft
Price per Sqft $196
Subdivision Lakes Estates 3 Of Sarasota
MLS Listing ID A4489499
Sold Date 02/17/21
Bedrooms 4
Full Baths 2
Half Baths 1
Construction Status Inspections
HOA Fees $113/qua
HOA Y/N Yes
Year Built 1988
Annual Tax Amount $3,181
Lot Size 0.300 Acres
Acres 0.3
Property Description
Enter through the beautiful double door into your new home! What a treat! Architecturally pleasing details with numerous upgrades and updates you will love. Vaulted ceilings, skylights, large paved screened lanai overlooking a peaceful preserve, formal dining room, separate family and living room spaces, den/study off the master bathroom with aquarium windows, second bedroom has a loft area. Kitchen has been remodeled with stainless steel appliances, new wood and glass cabinets and granite countertops. Remodeled bathrooms, designer plumbing fixtures & imported porcelain and glass tiles, beautiful engineered wood, porcelain & ceramic floors throughout. Home has been completely re-piped in 2007 with added heavy- duty hot water recirculating pump, whole house water filter, roof replaced in 2015. (For complete list of upgrades see attachments)
The Lakes Estates is an established Sarasota neighborhood with lush mature landscape and variety of amenities, lakeside pool, fitness center, clubhouse, tennis courts. All this within short drive to world famous beaches, cultural highlights and A rated schools.
Location
State FL
County Sarasota
Community Lakes Estates 3 Of Sarasota
Zoning RSF3
Interior
Interior Features Built-in Features, Cathedral Ceiling(s), Ceiling Fans(s), Central Vaccum, High Ceilings, Kitchen/Family Room Combo, Living Room/Dining Room Combo, Open Floorplan, Skylight(s), Solid Surface Counters, Thermostat, Vaulted Ceiling(s), Walk-In Closet(s), Window Treatments
Heating Central, Electric
Cooling Central Air
Flooring Ceramic Tile, Wood
Fireplaces Type Family Room, Wood Burning
Fireplace true
Appliance Dishwasher, Disposal, Electric Water Heater, Range, Refrigerator, Water Filtration System
Laundry Inside, Laundry Room
Exterior
Exterior Feature Hurricane Shutters, Irrigation System, Lighting, Rain Gutters, Sliding Doors, Sprinkler Metered
Garage Spaces 2.0
Community Features Buyer Approval Required, Deed Restrictions, Playground, Pool, Sidewalks, Tennis Courts
Utilities Available Cable Available, Cable Connected, Electricity Available, Electricity Connected, Public, Sprinkler Meter, Street Lights
Amenities Available Clubhouse, Fitness Center
Roof Type Shingle
Attached Garage true
Garage true
Private Pool No
Building
Story 1
Entry Level One
Foundation Slab
Lot Size Range 1/4 to less than 1/2
Sewer Public Sewer
Water Public
Structure Type Block
New Construction false
Construction Status Inspections
Schools
Elementary Schools Brentwood Elementary
Middle Schools Mcintosh Middle
High Schools Sarasota High
Others
Pets Allowed Yes
HOA Fee Include Pool,Management,Recreational Facilities
Senior Community No
Ownership Fee Simple
Monthly Total Fees $113
Acceptable Financing Cash, Conventional, FHA
Membership Fee Required Required
Listing Terms Cash, Conventional, FHA
Special Listing Condition None
Read Less
Want to know what your home might be worth? Contact us for a FREE valuation!

Our team is ready to help you sell your home for the highest possible price ASAP

© 2024 My Florida Regional MLS DBA Stellar MLS. All Rights Reserved.
Bought with DALTON WADE, INC.







