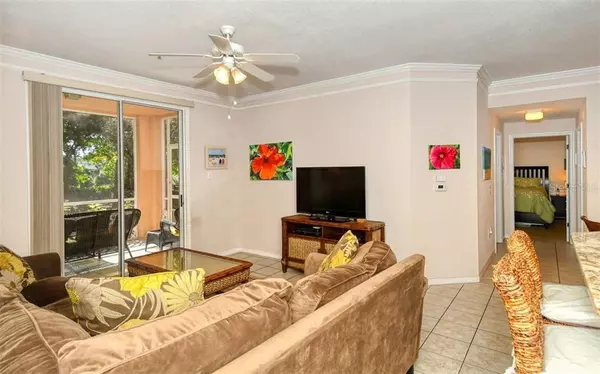$180,000
$179,900
0.1%For more information regarding the value of a property, please contact us for a free consultation.
4148 CENTRAL SARASOTA Pkwy #1314 Sarasota, FL 34238
2 Beds
2 Baths
949 SqFt
Key Details
Sold Price $180,000
Property Type Condo
Sub Type Condominium
Listing Status Sold
Purchase Type For Sale
Square Footage 949 sqft
Price per Sqft $189
Subdivision Bella Villino Iv
MLS Listing ID A4489135
Sold Date 02/19/21
Bedrooms 2
Full Baths 2
Condo Fees $350
Construction Status Inspections
HOA Y/N No
Year Built 1998
Annual Tax Amount $1,648
Property Description
Ground floor 2/2 condo in gated community of Bella Villino, a maintenance free complex. Owners have a one car garage as well as a covered carport. Privacy of woods and a lake view are an added bonus. Building was recently renovated with new PGT windows and new screened lanai with ceramic tile floors. Assessment for these renovations have been paid in full by sellers. Kitchen and both bathrooms have new granite counter tops. Both bathrooms have new sinks and toilets. Master bathroom has new walk in shower with custom tile and swing out door for easy access. Living area has tile floors and both bedrooms have carpeting. Ceiling fans have light fixtures for both bedrooms and living room. Window blinds stay but curtains don't convey. Garage has full width built in workbench and is air conditioned. 2 dogs are permitted. Bella Villino is in the heart of Palmer Ranch with quick access to Siesta Key, shopping, Porter Park, Legacy Bike Trail and restaurants. Community has heated pool, fitness center and clubhouse.
Location
State FL
County Sarasota
Community Bella Villino Iv
Zoning RMF3
Rooms
Other Rooms Formal Dining Room Separate, Formal Living Room Separate, Inside Utility
Interior
Interior Features Ceiling Fans(s), Crown Molding, Solid Surface Counters, Split Bedroom, Walk-In Closet(s)
Heating Heat Pump
Cooling Central Air
Flooring Carpet, Ceramic Tile
Fireplace false
Appliance Dishwasher, Disposal, Dryer, Microwave, Range, Refrigerator, Washer
Laundry In Kitchen
Exterior
Exterior Feature Irrigation System, Sidewalk, Sliding Doors
Garage Spaces 1.0
Community Features Fitness Center, Gated, Pool, Sidewalks
Utilities Available Cable Connected, Public
Amenities Available Clubhouse
View Y/N 1
View Garden, Trees/Woods, Water
Roof Type Other
Porch Enclosed, Rear Porch, Screened
Attached Garage false
Garage true
Private Pool No
Building
Lot Description Greenbelt
Story 1
Entry Level One
Foundation Slab
Lot Size Range Non-Applicable
Sewer Public Sewer
Water Public
Architectural Style Custom
Structure Type Block
New Construction false
Construction Status Inspections
Schools
Elementary Schools Laurel Nokomis Elementary
Middle Schools Laurel Nokomis Middle
High Schools Venice Senior High
Others
Pets Allowed Yes
HOA Fee Include Common Area Taxes,Pool,Escrow Reserves Fund,Fidelity Bond,Insurance,Maintenance Structure,Maintenance Grounds,Recreational Facilities,Trash,Water
Senior Community No
Pet Size Medium (36-60 Lbs.)
Ownership Condominium
Monthly Total Fees $350
Acceptable Financing Cash, Conventional, FHA, VA Loan
Membership Fee Required None
Listing Terms Cash, Conventional, FHA, VA Loan
Num of Pet 2
Special Listing Condition None
Read Less
Want to know what your home might be worth? Contact us for a FREE valuation!

Our team is ready to help you sell your home for the highest possible price ASAP

© 2024 My Florida Regional MLS DBA Stellar MLS. All Rights Reserved.
Bought with RE/MAX ALLIANCE GROUP







