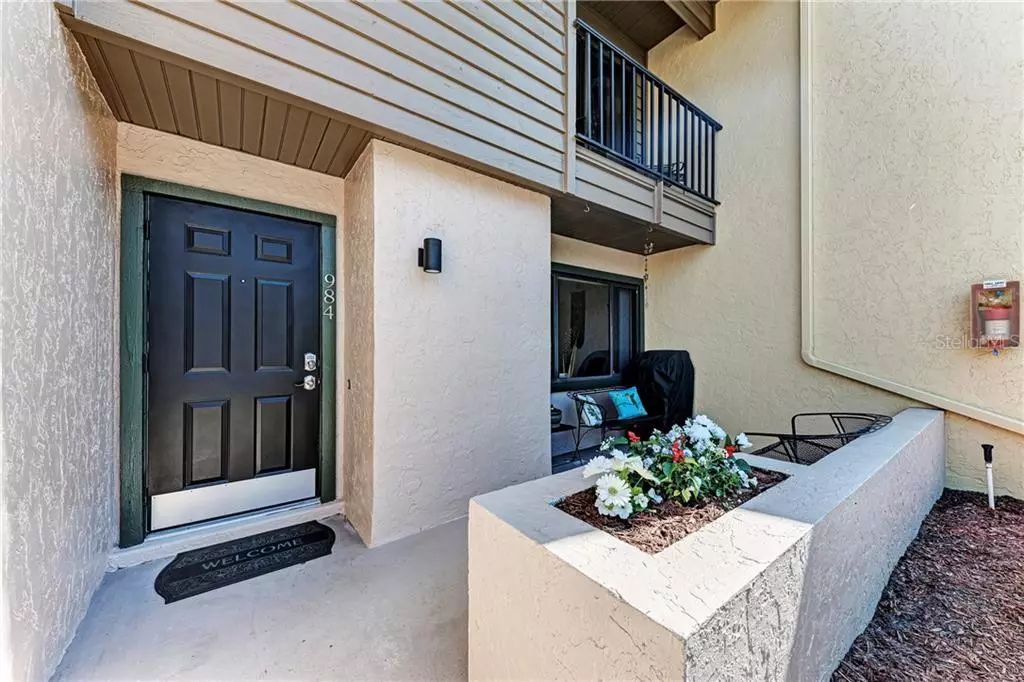$173,900
$173,900
For more information regarding the value of a property, please contact us for a free consultation.
984 SUNRIDGE DR #J-3 Sarasota, FL 34234
2 Beds
3 Baths
1,263 SqFt
Key Details
Sold Price $173,900
Property Type Townhouse
Sub Type Townhouse
Listing Status Sold
Purchase Type For Sale
Square Footage 1,263 sqft
Price per Sqft $137
Subdivision Sunridge
MLS Listing ID A4492811
Sold Date 04/30/21
Bedrooms 2
Full Baths 2
Half Baths 1
Condo Fees $325
Construction Status Appraisal,Inspections
HOA Y/N No
Year Built 1983
Annual Tax Amount $1,047
Property Description
Beautiful, cozy, and peaceful describes this Sarasota townhome! Located just minutes from the Sarasota airport, Ringling museum, and the abundant arts and entertainment that makes Sarasota such a great destination! Both bedrooms upstairs are en suites and have new laminate flooring. The master bedroom has a custom closet and a newly remodeled, light and bright bathroom including wainscoat tile and a custom built vanity with a granite countertop. The master balcony was just screened in and is a great place to relax and read a book. The second bedroom also has a balcony facing West so you can enjoy the beautiful Florida sunsets. Downstairs, you can enjoy your coffee on the newly rescreened lanai where bird watching is a morning ritual. There is an open patio in front of the unit perfect for Sunday afternoon cookouts. The A/C was replaced in 2017 and the building exterior was just freshly painted 2/21. A Rheem hot water heater was added in 2019. The interior was also professionally painted in 2020. There are several closets for extra storage and the laundry room is conveniently located upstairs between the bedrooms. The unit comes with 2 private parking spaces (one covered, one uncovered). This beauty is ready and waiting for its new family!
Location
State FL
County Sarasota
Community Sunridge
Zoning RMF2
Interior
Interior Features Ceiling Fans(s)
Heating Electric
Cooling Central Air
Flooring Ceramic Tile, Laminate
Fireplace false
Appliance Cooktop, Dishwasher, Dryer, Electric Water Heater, Microwave, Range, Refrigerator, Washer
Laundry Inside, Upper Level
Exterior
Exterior Feature Balcony, Irrigation System, Rain Gutters, Sliding Doors, Storage
Parking Features Assigned, Covered, Ground Level, Guest
Community Features Buyer Approval Required, Pool, Sidewalks
Utilities Available Cable Available, Cable Connected, Electricity Connected, Water Connected
Roof Type Shingle
Porch Covered, Enclosed, Patio, Porch, Rear Porch, Screened
Attached Garage false
Garage false
Private Pool No
Building
Story 2
Entry Level Two
Foundation Slab
Lot Size Range Non-Applicable
Sewer Public Sewer
Water Public
Architectural Style Traditional
Structure Type Block,Stucco
New Construction false
Construction Status Appraisal,Inspections
Schools
Elementary Schools Emma E. Booker Elementary
Middle Schools Booker Middle
High Schools Booker High
Others
Pets Allowed Yes
HOA Fee Include Common Area Taxes,Pool,Escrow Reserves Fund,Fidelity Bond,Insurance,Maintenance Structure,Maintenance Grounds,Management,Pest Control,Pool,Recreational Facilities,Sewer,Trash,Water
Senior Community No
Pet Size Small (16-35 Lbs.)
Ownership Condominium
Monthly Total Fees $325
Acceptable Financing Cash, Conventional, FHA, VA Loan
Membership Fee Required None
Listing Terms Cash, Conventional, FHA, VA Loan
Num of Pet 2
Special Listing Condition None
Read Less
Want to know what your home might be worth? Contact us for a FREE valuation!

Our team is ready to help you sell your home for the highest possible price ASAP

© 2024 My Florida Regional MLS DBA Stellar MLS. All Rights Reserved.
Bought with KELLER WILLIAMS REALTY SELECT







