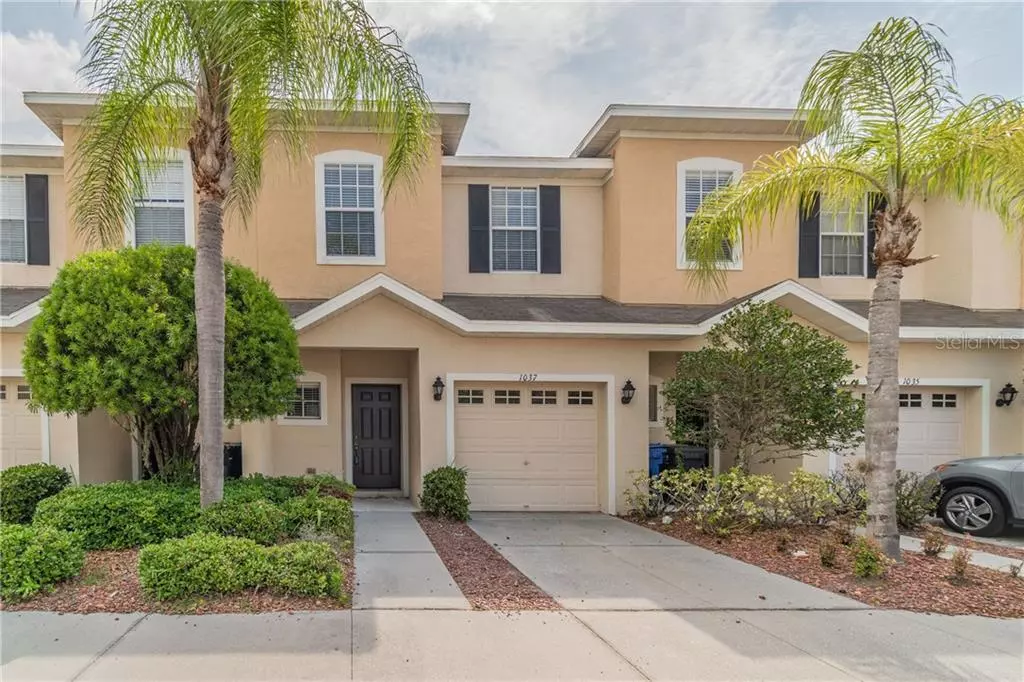$195,000
$179,000
8.9%For more information regarding the value of a property, please contact us for a free consultation.
1037 ANDREW AVILES CIR Tampa, FL 33619
3 Beds
3 Baths
1,513 SqFt
Key Details
Sold Price $195,000
Property Type Townhouse
Sub Type Townhouse
Listing Status Sold
Purchase Type For Sale
Square Footage 1,513 sqft
Price per Sqft $128
Subdivision Alexandria Place
MLS Listing ID T3301333
Sold Date 05/04/21
Bedrooms 3
Full Baths 2
Half Baths 1
Construction Status No Contingency
HOA Fees $304/mo
HOA Y/N Yes
Year Built 2005
Annual Tax Amount $2,359
Lot Size 1,742 Sqft
Acres 0.04
Property Description
Move-In ready town home features fresh interior paint and wood look vinyl throughout the first floor for easy maintenance. Spacious living area with separate dining room and open kitchen make entertaining easy with this airy floor plan. All kitchen appliances included (brand new dishwasher). Sliders lead to the covered lanai for relaxing outdoors. You'll find brand new carpet upstairs, laundry closet and all bedrooms. Master Suite is spacious, has HUGE walk-in closet with en suite bath featuring dual sinks, garden tub and separate shower. Convenient 1-car garage. Monthly HOA includes safety of a Gated community, pool, grounds maintenance, trash, water & sewer! Excellent location with easy access to I-75 & Crosstown Expressway for quick commute to Downtown, MacDill AFB, Tampa, Lakeland, Sarasota or Orlando! Close to Brandon Mall, Restaurants and ALL the Entertainment the area has to offer. New compressor 2018. DO NOT PARK ON STREET, car WILL BE TOWED! DO NOT EVEN PARK THERE FOR 5 MINUTES, TOW COMPANY WILL CHARGE IF THEY COME OUT...Park in driveway OR GUEST PARKING.
Location
State FL
County Hillsborough
Community Alexandria Place
Zoning PD
Rooms
Other Rooms Inside Utility
Interior
Interior Features Kitchen/Family Room Combo, Open Floorplan
Heating Central
Cooling Central Air
Flooring Carpet, Vinyl
Furnishings Unfurnished
Fireplace false
Appliance Dishwasher, Disposal, Electric Water Heater, Range, Refrigerator
Laundry Inside, Laundry Closet, Upper Level
Exterior
Exterior Feature Sidewalk, Sliding Doors
Parking Features Garage Door Opener
Garage Spaces 1.0
Community Features Deed Restrictions, Gated, Pool, Sidewalks
Utilities Available BB/HS Internet Available, Public
Roof Type Shingle
Porch Covered, Patio, Porch
Attached Garage true
Garage true
Private Pool No
Building
Story 2
Entry Level Two
Foundation Slab
Lot Size Range 0 to less than 1/4
Sewer Public Sewer
Water Public
Structure Type Block,Stucco,Wood Frame
New Construction false
Construction Status No Contingency
Schools
Elementary Schools Frost Elementary School
Middle Schools Giunta Middle-Hb
High Schools Spoto High-Hb
Others
Pets Allowed Yes
HOA Fee Include Pool,Maintenance Structure,Maintenance Grounds,Pool,Private Road,Sewer,Trash,Water
Senior Community No
Ownership Fee Simple
Monthly Total Fees $304
Acceptable Financing Cash, Conventional
Membership Fee Required Required
Listing Terms Cash, Conventional
Special Listing Condition None
Read Less
Want to know what your home might be worth? Contact us for a FREE valuation!

Our team is ready to help you sell your home for the highest possible price ASAP

© 2025 My Florida Regional MLS DBA Stellar MLS. All Rights Reserved.
Bought with REAL CHOICE REALTY






