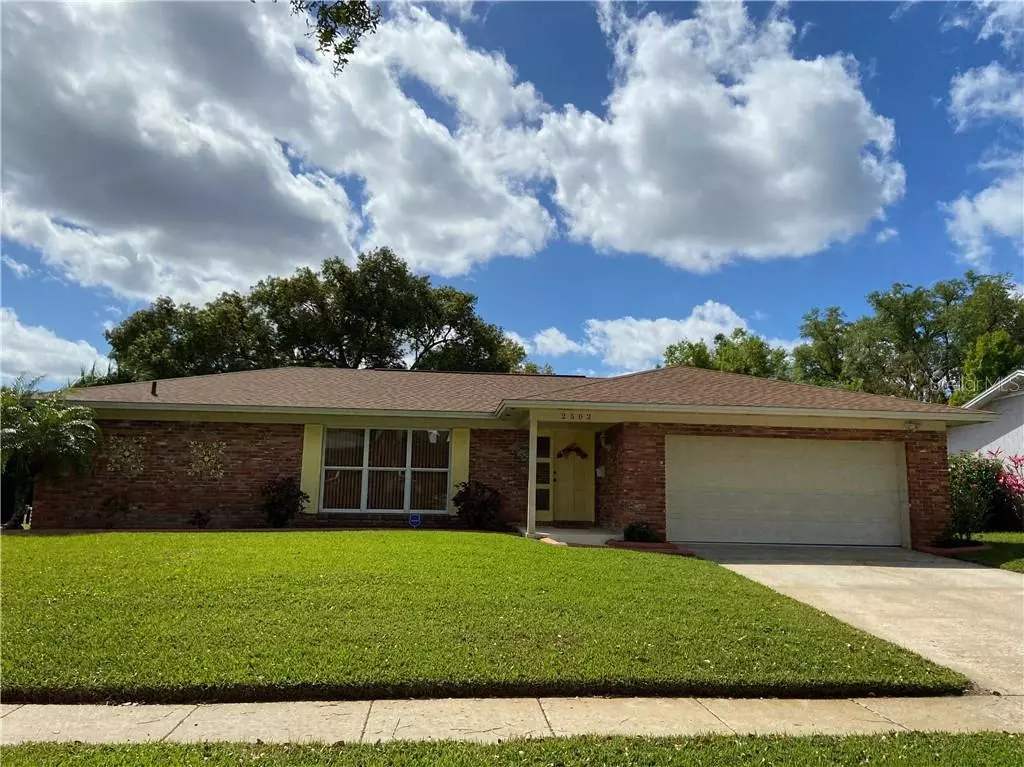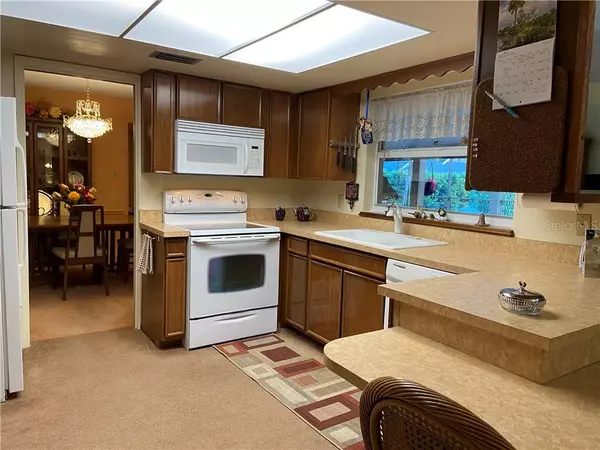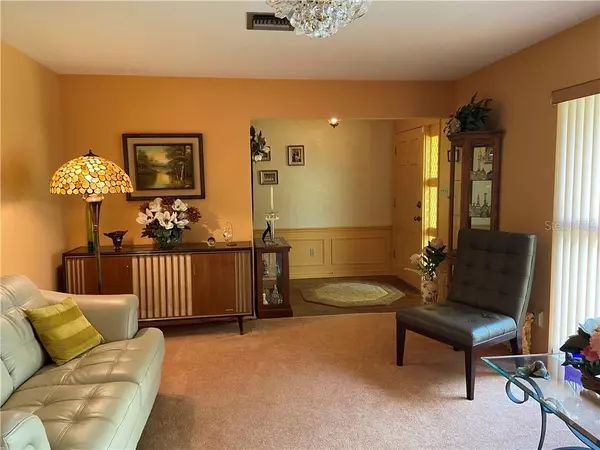$385,000
$395,000
2.5%For more information regarding the value of a property, please contact us for a free consultation.
2502 TIMBERLAKE DR Orlando, FL 32806
4 Beds
2 Baths
1,698 SqFt
Key Details
Sold Price $385,000
Property Type Single Family Home
Sub Type Single Family Residence
Listing Status Sold
Purchase Type For Sale
Square Footage 1,698 sqft
Price per Sqft $226
Subdivision Wildwood Homes
MLS Listing ID O5932973
Sold Date 05/14/21
Bedrooms 4
Full Baths 2
Construction Status Appraisal,Financing,Inspections
HOA Y/N No
Year Built 1966
Annual Tax Amount $235
Lot Size 0.270 Acres
Acres 0.27
Lot Dimensions 85X137.92
Property Description
EXTREMELY WELL MAINTAINED 4 BD/2 BA HOME W/SPLIT PLAN(1698 SQ FT). LARGE SCREENED LANAI (34X26) WITH BRICK PAVER FLOOR OVERLOOKS BEAUTIFUL BACK YARD. PERSHING/BOONE SCHOOLS. NO HOA. 2 CAR GARAGE.TERRAZO FLRS UNDER CARPET. PLASTERED WALLS. FORMAL LIVING & DINING ROOMS PLUS FAMILY ROOM. UPDATES: ROOF 2018, A/C 2013, REPLUMBED CPVC 1999, ELECTRIC PANELS 2013, NEW WINDOWS 2006, NEW SEPTIC DRAIN FIELD 2007, IRRIGATION SYSTEM 2006. NOTHING IN NEED OF REPAIR!
Location
State FL
County Orange
Community Wildwood Homes
Zoning R-1AA
Rooms
Other Rooms Attic, Family Room, Formal Dining Room Separate, Formal Living Room Separate
Interior
Interior Features Ceiling Fans(s), Open Floorplan, Split Bedroom, Thermostat, Window Treatments
Heating Central, Heat Pump
Cooling Central Air
Flooring Brick, Carpet, Terrazzo
Furnishings Unfurnished
Fireplace false
Appliance Dishwasher, Dryer, Electric Water Heater, Microwave, Range Hood, Refrigerator, Washer
Laundry In Garage, Laundry Room
Exterior
Exterior Feature Irrigation System, Sidewalk, Sliding Doors
Parking Features Driveway, Garage Door Opener
Garage Spaces 2.0
Fence Chain Link
Community Features Deed Restrictions, Sidewalks
Utilities Available BB/HS Internet Available, Cable Connected, Electricity Connected, Phone Available, Public, Water Connected
Roof Type Shingle
Porch Covered, Enclosed, Porch, Rear Porch, Screened
Attached Garage true
Garage true
Private Pool No
Building
Lot Description In County, Sidewalk, Paved
Entry Level One
Foundation Slab
Lot Size Range 1/4 to less than 1/2
Sewer Septic Tank
Water None
Architectural Style Ranch
Structure Type Block,Brick,Concrete
New Construction false
Construction Status Appraisal,Financing,Inspections
Schools
Elementary Schools Pershing Elem
High Schools Boone High
Others
Senior Community No
Ownership Fee Simple
Acceptable Financing Cash, Conventional
Listing Terms Cash, Conventional
Special Listing Condition None
Read Less
Want to know what your home might be worth? Contact us for a FREE valuation!

Our team is ready to help you sell your home for the highest possible price ASAP

© 2024 My Florida Regional MLS DBA Stellar MLS. All Rights Reserved.
Bought with SOTERA LIVING







