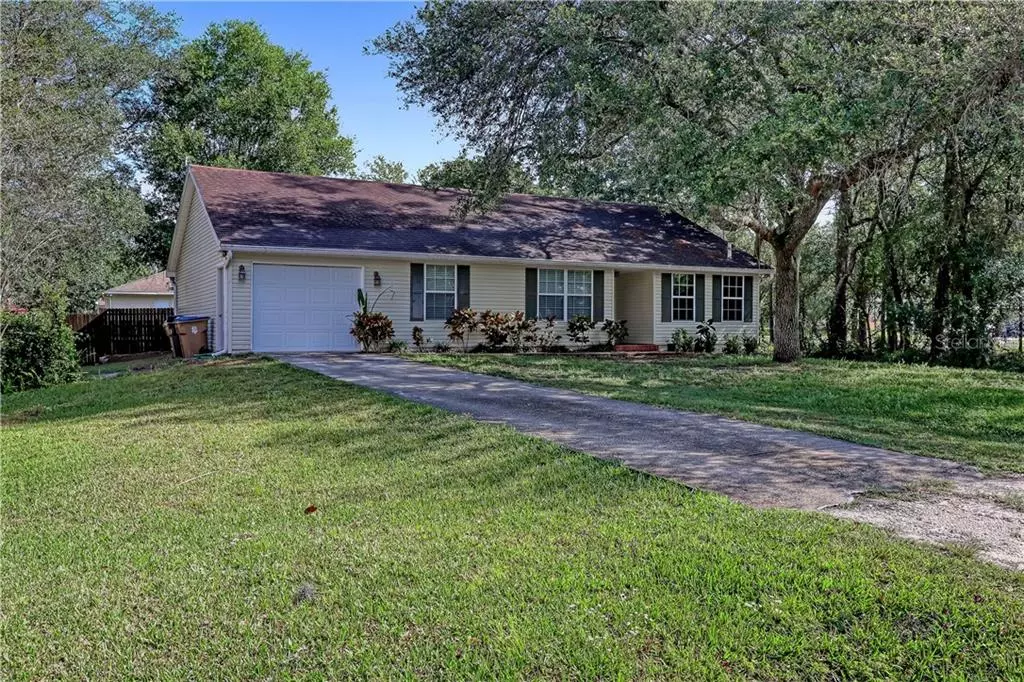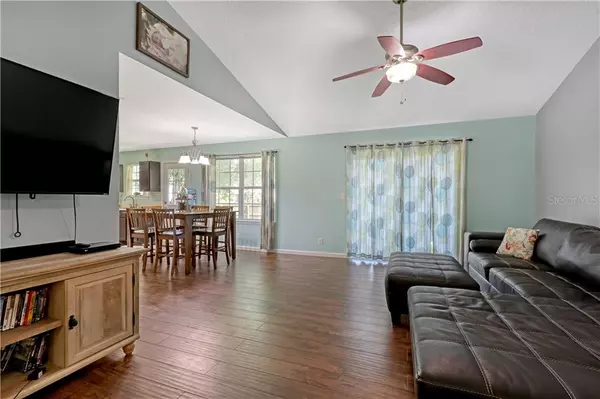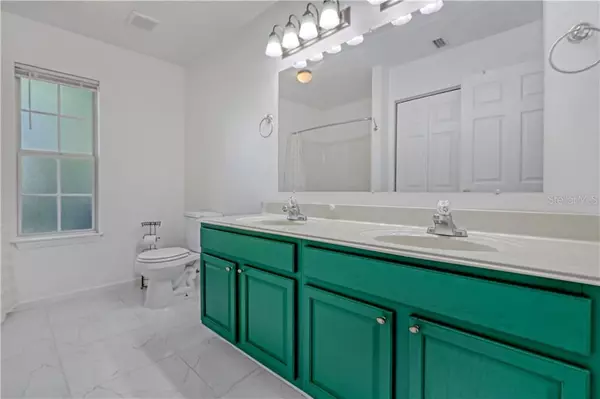$270,000
$259,000
4.2%For more information regarding the value of a property, please contact us for a free consultation.
6455 APPLE ST Saint Cloud, FL 34771
3 Beds
2 Baths
1,356 SqFt
Key Details
Sold Price $270,000
Property Type Single Family Home
Sub Type Single Family Residence
Listing Status Sold
Purchase Type For Sale
Square Footage 1,356 sqft
Price per Sqft $199
Subdivision New Eden On Lakes Unit A
MLS Listing ID S5049209
Sold Date 05/14/21
Bedrooms 3
Full Baths 2
Construction Status Appraisal,Financing,Inspections
HOA Y/N No
Year Built 2010
Annual Tax Amount $2,126
Lot Size 9,583 Sqft
Acres 0.22
Lot Dimensions 75x125
Property Description
This super-cute home has it all!! If you have been looking for a well-cared for 3 bed/2 bath home with no HOA sitting on an oversized lot, this is it! This is an amazing place to raise a family or retreat to a quiet area close to the Alligator chain of lakes (6 connected lakes). The Adams St. boat ramp is about 2 blocks from your front door! Just some of the features this home offers are: Updated floors in living room, brand new tile floors in kitchen and both baths, new HVAC system installed 8 months ago, Attic pull down stairs and attic space, whole house water purification system, 2 master closets (his/hers), double mast bath vanities/sinks, rain gutters on home, brand new rear sliding door and frame installed, vaulted ceilings in living room, fenced back yard, 0.22 acre lot, built in 2010, and tandem 2 car garage. The garage walls are finished and wiring is already in the walls for easy conversion to another interior room/den/living room. This home sits in a very quiet area of New Eden community located off of Nova Rd. in St. Cloud, FL. but is still just minutes drive from everything you might need. The community residents have access to a shared boat ramp on Adams Dr. which is just 2 blocks away. Bring your boat, fishing poles, outdoor sports and have a blast! Make this home yours today before it's gone!
Location
State FL
County Osceola
Community New Eden On Lakes Unit A
Zoning ORS3
Rooms
Other Rooms Attic, Inside Utility
Interior
Interior Features Ceiling Fans(s), Eat-in Kitchen, High Ceilings, Living Room/Dining Room Combo, Open Floorplan, Thermostat, Window Treatments
Heating Central, Electric
Cooling Central Air
Flooring Ceramic Tile, Laminate
Fireplace false
Appliance Dishwasher, Electric Water Heater, Range, Refrigerator, Water Filtration System, Water Purifier, Whole House R.O. System
Exterior
Exterior Feature Fence, Rain Gutters, Sliding Doors
Parking Features Driveway, Garage Door Opener, On Street, Oversized, Tandem
Garage Spaces 2.0
Fence Wood
Community Features Fishing, Boat Ramp
Utilities Available Electricity Connected, Water Connected
Water Access 1
Water Access Desc Lake - Chain of Lakes
Roof Type Shingle
Attached Garage true
Garage true
Private Pool No
Building
Lot Description In County, Level, Oversized Lot
Story 1
Entry Level One
Foundation Slab
Lot Size Range 0 to less than 1/4
Sewer Septic Tank
Water Well
Architectural Style Traditional
Structure Type Wood Frame
New Construction false
Construction Status Appraisal,Financing,Inspections
Schools
Elementary Schools Hickory Tree Elem
Middle Schools Harmony Middle
High Schools Harmony High
Others
Pets Allowed Yes
Senior Community No
Ownership Fee Simple
Acceptable Financing Cash, Conventional, FHA, USDA Loan, VA Loan
Listing Terms Cash, Conventional, FHA, USDA Loan, VA Loan
Special Listing Condition None
Read Less
Want to know what your home might be worth? Contact us for a FREE valuation!

Our team is ready to help you sell your home for the highest possible price ASAP

© 2024 My Florida Regional MLS DBA Stellar MLS. All Rights Reserved.
Bought with GREENHILLS REALTY & MANAGEMENT LLC







