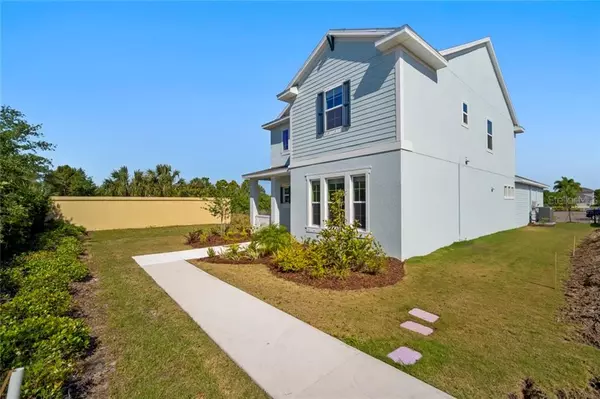$405,000
$399,000
1.5%For more information regarding the value of a property, please contact us for a free consultation.
804 WINTERSIDE DR Apollo Beach, FL 33572
4 Beds
3 Baths
2,428 SqFt
Key Details
Sold Price $405,000
Property Type Single Family Home
Sub Type Single Family Residence
Listing Status Sold
Purchase Type For Sale
Square Footage 2,428 sqft
Price per Sqft $166
Subdivision Mirabay Parcels 21 & 23
MLS Listing ID T3299136
Sold Date 05/17/21
Bedrooms 4
Full Baths 3
Construction Status Appraisal,Financing,Inspections
HOA Fees $269/mo
HOA Y/N Yes
Year Built 2020
Annual Tax Amount $3,453
Lot Size 5,662 Sqft
Acres 0.13
Property Description
Why wait for new construction when this GORGEOUS, practically new home is ready for you now? Located in the highly desirable Bay Breeze portion of the gated community of MiraBay, this property has so much to offer! You'll be impressed from the moment you walk in the front door to the grand foyer with a soaring 20ft ceiling! The massive kitchen is a culinary delight and features beautiful quartz countertops, stainless steel/gas appliances and a huge pantry. There is lots of storage space in the stunning custom cabinets as well. The owner's retreat and two additional bedrooms are upstairs with another bedroom and full bathroom on the main floor. Upstairs there is a loft area and two full bathrooms, both with dual sink vanities. The owner's retreat is built for relaxation and includes a large soaking tub. With a tankless gas water heater you'll never run out of hot water! Relax on the screened lanai and enjoy total privacy as the home only has one direct neighbor and overlooks a serene nature reserve with a beautiful lake. No need to worry about landscaping as it is covered in the HOA fees along with irrigation and the entire water bill! MiraBay is a resort style community with two heated swimming pools, one with a water slide and lap lanes. There is a state of the art fitness center, tennis courts, pickleball courts, kayaking, paddle boarding, and so much more! Grab a bite at the community clubhouse and meet your neighbors for happy hour where the Galley cafe will serve you poolside! There is so much to do without even leaving the neighborhood! Mirabay is conveniently located near shopping, dining, and entertainment options of your choice and a short commute to downtown Tampa! Come and check out the one of a kind home today!!
Location
State FL
County Hillsborough
Community Mirabay Parcels 21 & 23
Zoning PD
Rooms
Other Rooms Inside Utility, Loft
Interior
Interior Features Ceiling Fans(s), Eat-in Kitchen, High Ceilings, Solid Surface Counters, Solid Wood Cabinets, Stone Counters, Thermostat, Walk-In Closet(s), Window Treatments
Heating Central, Electric
Cooling Central Air
Flooring Carpet, Tile
Fireplace false
Appliance Dishwasher, Microwave, Range, Refrigerator, Tankless Water Heater
Laundry Inside, Laundry Room
Exterior
Exterior Feature Lighting, Other
Parking Features Driveway, Garage Door Opener
Garage Spaces 2.0
Community Features Association Recreation - Owned, Deed Restrictions, Fishing, Fitness Center, Gated, Park, Playground, Pool, Sidewalks, Tennis Courts, Water Access, Waterfront
Utilities Available Cable Available, Electricity Connected, Natural Gas Connected
Amenities Available Clubhouse, Fitness Center, Gated, Other, Park, Pickleball Court(s), Playground, Pool, Recreation Facilities, Tennis Court(s)
View Y/N 1
Roof Type Shingle
Porch Covered, Front Porch, Patio, Porch, Screened
Attached Garage false
Garage true
Private Pool No
Building
Lot Description Sidewalk, Paved, Private
Story 2
Entry Level Two
Foundation Slab
Lot Size Range 0 to less than 1/4
Builder Name Park Square Homes
Sewer Public Sewer
Water Public
Structure Type Block,Stucco
New Construction false
Construction Status Appraisal,Financing,Inspections
Others
Pets Allowed Yes
HOA Fee Include Pool,Maintenance Grounds,Recreational Facilities,Water
Senior Community No
Pet Size Extra Large (101+ Lbs.)
Ownership Fee Simple
Monthly Total Fees $269
Acceptable Financing Cash, Conventional, FHA, VA Loan
Membership Fee Required Required
Listing Terms Cash, Conventional, FHA, VA Loan
Num of Pet 4
Special Listing Condition None
Read Less
Want to know what your home might be worth? Contact us for a FREE valuation!

Our team is ready to help you sell your home for the highest possible price ASAP

© 2025 My Florida Regional MLS DBA Stellar MLS. All Rights Reserved.
Bought with CENTURY 21 EAST LAKE REALTY






