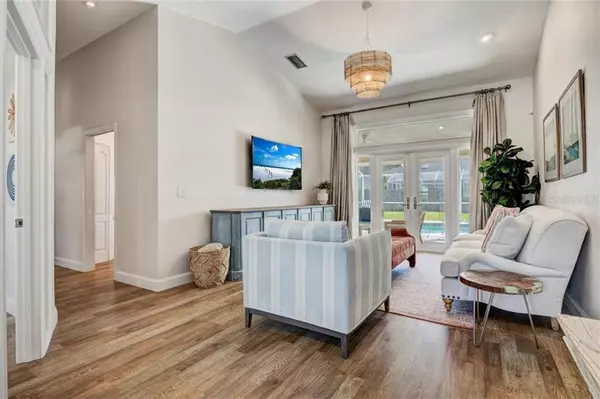$587,000
$559,000
5.0%For more information regarding the value of a property, please contact us for a free consultation.
4424 DIAMOND CIR W Sarasota, FL 34233
4 Beds
2 Baths
2,188 SqFt
Key Details
Sold Price $587,000
Property Type Single Family Home
Sub Type Single Family Residence
Listing Status Sold
Purchase Type For Sale
Square Footage 2,188 sqft
Price per Sqft $268
Subdivision Emerald Gardens
MLS Listing ID A4497063
Sold Date 05/20/21
Bedrooms 4
Full Baths 2
Construction Status Financing
HOA Fees $27/ann
HOA Y/N Yes
Year Built 1991
Annual Tax Amount $3,811
Lot Size 0.260 Acres
Acres 0.26
Lot Dimensions 92x120
Property Description
A gem in Emerald Gardens! This 4 bedroom, 2 bathroom house is completely updated and looks like a model home. The bright office with two work stations is perfect for the work-from-home lifestyle. You'll love relaxing in the luxurious master suite with a soaking tub, dual sinks, and a spacious walk-in closet. The ideal split floor plan situates the 3 guest bedrooms across the home. Tucked away in the back, the patio area offers a private oasis with plenty of space for entertaining, an oversized heated pool, spa and access to the guest bathroom. Also outside is a lush, fully fenced yard with mature landscaping and plenty of room for kids or pets to enjoy. Besides the beautiful updates throughout, some other recent upgrades include the roof (2016), AC (2016), cedar closet interiors in all bedrooms (2017), new windows and exterior doors (2017), and a storm shutter over the front door (2017). More than just a house, this home offers a fabulous lifestyle. Emerald Gardens is a friendly and beautifully maintained neighborhood. Centrally located, you'll find yourself in a desirable A-rated school district and minutes from everything. Walk or bike to Urfer Park, take a short drive to limitless dining and shopping options, or easily hop on I-75 for quick access to St. Pete, Tampa, and beyond. This home's location and features are hard to beat!
Location
State FL
County Sarasota
Community Emerald Gardens
Zoning RSF3
Direction W
Rooms
Other Rooms Den/Library/Office, Family Room, Formal Living Room Separate, Inside Utility
Interior
Interior Features Built-in Features, Ceiling Fans(s), Eat-in Kitchen, High Ceilings, Kitchen/Family Room Combo, Split Bedroom, Stone Counters, Thermostat, Walk-In Closet(s), Window Treatments
Heating Central, Electric
Cooling Central Air
Flooring Carpet, Laminate, Tile
Fireplaces Type Family Room, Wood Burning
Furnishings Negotiable
Fireplace true
Appliance Dishwasher, Disposal, Dryer, Electric Water Heater, Microwave, Range, Refrigerator, Washer
Laundry Inside, Laundry Room
Exterior
Exterior Feature Fence, French Doors, Hurricane Shutters, Irrigation System, Lighting, Rain Gutters, Sidewalk, Sliding Doors
Parking Features Driveway, Garage Door Opener, On Street
Garage Spaces 2.0
Fence Wood
Pool Auto Cleaner, Child Safety Fence, Gunite, In Ground
Community Features Deed Restrictions, Fishing, Water Access
Utilities Available BB/HS Internet Available, Cable Available, Cable Connected, Electricity Available, Electricity Connected, Phone Available, Public, Sewer Available, Sewer Connected, Underground Utilities, Water Available, Water Connected
Water Access 1
Water Access Desc Pond
View Pool
Roof Type Shingle
Porch Covered, Front Porch, Patio, Screened
Attached Garage true
Garage true
Private Pool Yes
Building
Lot Description In County, Sidewalk, Paved
Story 1
Entry Level One
Foundation Slab
Lot Size Range 1/4 to less than 1/2
Sewer Public Sewer
Water Public
Architectural Style Custom, Florida, Ranch
Structure Type Block
New Construction false
Construction Status Financing
Schools
Elementary Schools Ashton Elementary
Middle Schools Sarasota Middle
High Schools Sarasota High
Others
Pets Allowed Yes
Senior Community No
Ownership Fee Simple
Monthly Total Fees $27
Acceptable Financing Cash, Conventional, FHA, VA Loan
Membership Fee Required Required
Listing Terms Cash, Conventional, FHA, VA Loan
Special Listing Condition None
Read Less
Want to know what your home might be worth? Contact us for a FREE valuation!

Our team is ready to help you sell your home for the highest possible price ASAP

© 2025 My Florida Regional MLS DBA Stellar MLS. All Rights Reserved.
Bought with KELLER WILLIAMS REALTY SELECT






