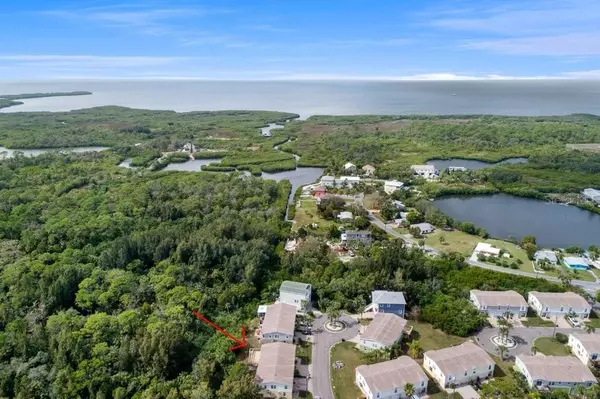$225,000
$223,900
0.5%For more information regarding the value of a property, please contact us for a free consultation.
4902 ANCHORAGE CV Port Richey, FL 34668
3 Beds
2 Baths
1,360 SqFt
Key Details
Sold Price $225,000
Property Type Townhouse
Sub Type Townhouse
Listing Status Sold
Purchase Type For Sale
Square Footage 1,360 sqft
Price per Sqft $165
Subdivision Indian Trace
MLS Listing ID U8111516
Sold Date 05/27/21
Bedrooms 3
Full Baths 2
Construction Status Inspections
HOA Fees $140/mo
HOA Y/N Yes
Year Built 2005
Annual Tax Amount $1,293
Lot Size 3,920 Sqft
Acres 0.09
Property Description
WOW ... Come check out this amazing home with such great space!!! Stroll down your brick paver walkway to your double-door entry and be amazed by the space inside this lovely property! The entryway is bright and spacious. This upstairs living offers 3 beds and 2 full baths and is a light and bright open floor plan with neutral colors. Gorgeous conservation views from your spacious living area. The living room has a beautiful coffered ceiling, a ceiling fan with light and sliders to the deck that bring the outside in. Open to the dining room and kitchen, this area is spacious with plenty of room for a large table. The breakfast bar offers additional seating if needed. The kitchen has a laundry closet with a Samsung washer and dryer along with extra storage. There is also a great pantry with shelving, 42 inch re-faced cabinets with molding and brushed nickel pulls, backsplash tile, a newer stainless steel five burner stove, microwave, dishwasher and side-by-side refrigerator with freezer drawer and ice and water dispenser. The double sink has an upgraded stainless sprayer. The secondary bedrooms are at the front and share a bathroom. They boast ample closet space, laminate wood like flooring, crown molding and wide baseboards. The bathroom has a beautiful corner vanity with extra cabinet storage space and a combination bath/shower with tile backsplash. The master suite also has laminate wood like flooring, an oversized walk-in closet and high volume ceilings with crown molding and has views of conservation as well as a slider to access your oversized deck - wonderful for those morning cups of coffee while taking in nature. The master bath has a large step-in shower, a wide vanity and storage cabinet for all of your toiletries. All of this in beautiful Marina Palms with its community pool and is close to shopping and dining. Do not miss out on this wonderful home! BONUS space down offers space that is suitable for an in-law suite and boasts a beautiful updated kitchen with granite countertops and soft close cabinetry, living and dining room space, a separate den complete with a full bath. There are sliders that access the patio and you have access to the stairs up to the second floor deck. The back overlooks beautiful green space and is very serene. This downstairs area is finished garage space and not included in your square footage.
Location
State FL
County Pasco
Community Indian Trace
Zoning PUD
Interior
Interior Features Ceiling Fans(s), Coffered Ceiling(s), Crown Molding, High Ceilings, Living Room/Dining Room Combo, Open Floorplan, Solid Surface Counters, Split Bedroom, Vaulted Ceiling(s), Walk-In Closet(s)
Heating Central
Cooling Central Air
Flooring Laminate
Fireplace false
Appliance Dishwasher, Dryer, Microwave, Range, Refrigerator, Washer
Exterior
Exterior Feature Sliding Doors
Parking Features Driveway
Garage Spaces 2.0
Community Features Buyer Approval Required, Deed Restrictions, Pool
Utilities Available Cable Available, Electricity Connected, Sewer Connected, Water Connected
View Trees/Woods
Roof Type Shingle
Porch Deck, Rear Porch
Attached Garage true
Garage true
Private Pool No
Building
Lot Description Conservation Area, Cul-De-Sac
Story 2
Entry Level Two
Foundation Slab
Lot Size Range 0 to less than 1/4
Sewer Public Sewer
Water Public
Architectural Style Florida
Structure Type Block,Concrete,Stucco
New Construction false
Construction Status Inspections
Schools
Elementary Schools Cotee River Elementary-Po
Middle Schools Gulf Middle-Po
High Schools Gulf High-Po
Others
Pets Allowed Yes
HOA Fee Include Pool,Maintenance Grounds,Pool,Trash
Senior Community No
Ownership Fee Simple
Monthly Total Fees $140
Acceptable Financing Cash, Conventional
Membership Fee Required Required
Listing Terms Cash, Conventional
Num of Pet 2
Special Listing Condition None
Read Less
Want to know what your home might be worth? Contact us for a FREE valuation!

Our team is ready to help you sell your home for the highest possible price ASAP

© 2025 My Florida Regional MLS DBA Stellar MLS. All Rights Reserved.
Bought with BEST OF THE GULF REALTY INC






