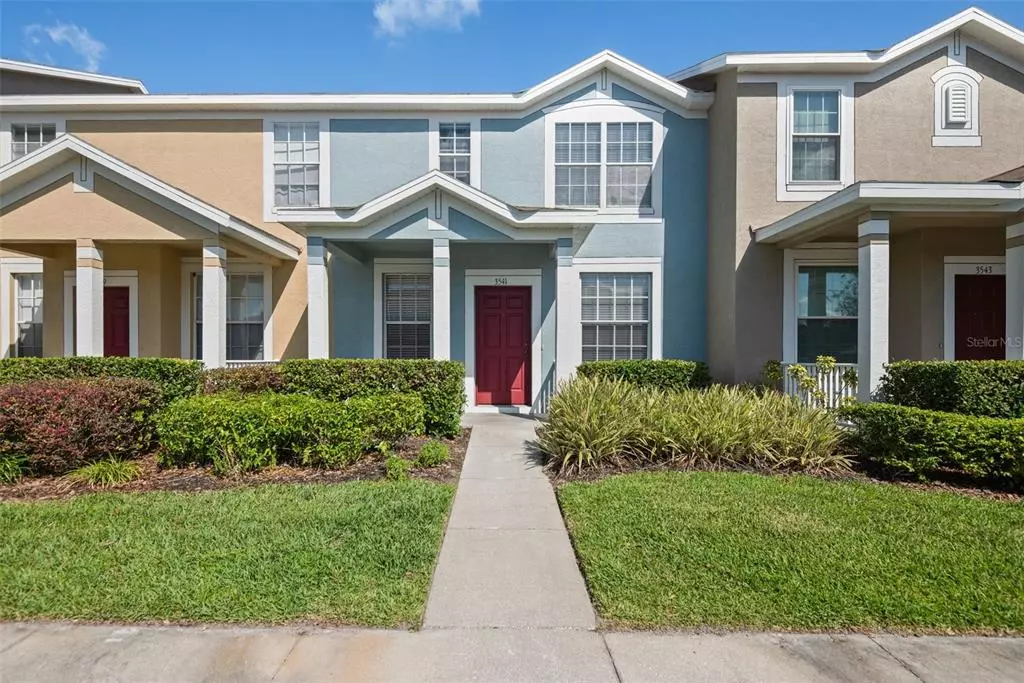$190,000
$190,000
For more information regarding the value of a property, please contact us for a free consultation.
3541 RED ROCK DR Land O Lakes, FL 34639
2 Beds
3 Baths
1,297 SqFt
Key Details
Sold Price $190,000
Property Type Townhouse
Sub Type Townhouse
Listing Status Sold
Purchase Type For Sale
Square Footage 1,297 sqft
Price per Sqft $146
Subdivision Stagecoach Village Prcl 08 Ph 01
MLS Listing ID T3303405
Sold Date 06/04/21
Bedrooms 2
Full Baths 2
Half Baths 1
Construction Status Appraisal,Financing,Inspections
HOA Fees $252/mo
HOA Y/N Yes
Year Built 2004
Annual Tax Amount $2,038
Lot Size 1,742 Sqft
Acres 0.04
Property Description
Come live the MAINTENANCE FREE LIFESTYLE at the gated community of Stagecoach! Walking into this 2 bdr 2.5 bath home you’ll notice all the natural light pouring in from the big front windows. The first floor offers a generously sized living room, formal dining room, kitchen and a half bath. With easy to maintain laminate flooring and an open kitchen/dining room leading onto the screened porch, this home is perfect for entertaining and relaxing while enjoying the conservation views. Upstairs you'll find the master suite that has a view of the backyard, vaulted ceilings, WALK-IN CLOSET, and en suite bathroom. 2nd bedroom is spacious and also has it's own bathroom. Laundry closet is conveniently located in the upstairs hallway. There are two handy STORAGE CLOSETS, one off the patio and one under the stairs. Townhome comes with 2 PARKING SPOTS DIRECTLY IN FRONT OF UNIT. This home has been freshly painted inside, and has a new (Feb 2021) HVAC system. The Stagecoach Village HOA fee includes: lawn maintenance, water, sewer, garbage, and escrow reserves for exterior maintenance. Community has a pool, basketball courts, and trails and is near desirable schools, I-75, BBD, SR56, The Shops at Wiregrass, outlet mall, restaurants, hospital, and much more.
Location
State FL
County Pasco
Community Stagecoach Village Prcl 08 Ph 01
Zoning MPUD
Interior
Interior Features Ceiling Fans(s), High Ceilings, Thermostat
Heating Central
Cooling Central Air
Flooring Carpet, Ceramic Tile, Laminate
Fireplace false
Appliance Dishwasher, Disposal, Dryer, Microwave, Range, Refrigerator, Washer
Laundry Inside, Laundry Closet, Upper Level
Exterior
Exterior Feature Sidewalk, Sliding Doors
Parking Features Assigned
Community Features Deed Restrictions, Gated, Park, Pool, Sidewalks
Utilities Available BB/HS Internet Available, Cable Available, Electricity Available, Sewer Available, Water Available
Waterfront Description Pond
View Y/N 1
View Trees/Woods, Water
Roof Type Shingle
Porch Front Porch, Rear Porch, Screened
Garage false
Private Pool No
Building
Lot Description City Limits, Paved
Story 2
Entry Level Two
Foundation Slab
Lot Size Range 0 to less than 1/4
Sewer Public Sewer
Water Public
Structure Type Block,Stucco
New Construction false
Construction Status Appraisal,Financing,Inspections
Schools
Elementary Schools Denham Oaks Elementary-Po
Middle Schools Cypress Creek Middle School
High Schools Wiregrass Ranch High-Po
Others
Pets Allowed Yes
HOA Fee Include Pool,Escrow Reserves Fund,Maintenance Structure,Maintenance Grounds,Trash
Senior Community No
Ownership Fee Simple
Monthly Total Fees $252
Acceptable Financing Cash, Conventional, FHA, VA Loan
Membership Fee Required Required
Listing Terms Cash, Conventional, FHA, VA Loan
Num of Pet 2
Special Listing Condition None
Read Less
Want to know what your home might be worth? Contact us for a FREE valuation!

Our team is ready to help you sell your home for the highest possible price ASAP

© 2024 My Florida Regional MLS DBA Stellar MLS. All Rights Reserved.
Bought with KELLER WILLIAMS - NEW TAMPA







