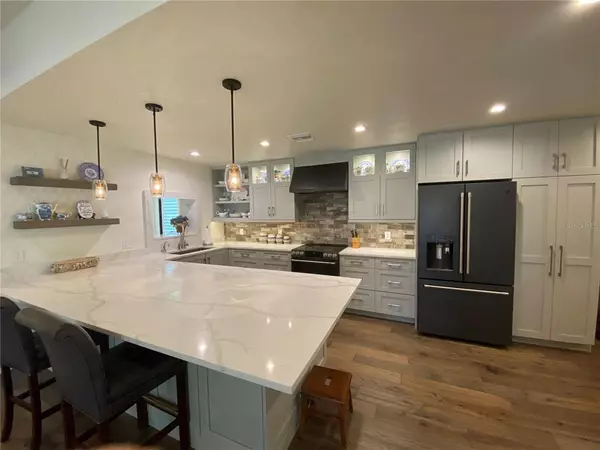$679,000
$679,000
For more information regarding the value of a property, please contact us for a free consultation.
7455 SPARKLING LAKE RD Orlando, FL 32819
3 Beds
3 Baths
2,745 SqFt
Key Details
Sold Price $679,000
Property Type Single Family Home
Sub Type Single Family Residence
Listing Status Sold
Purchase Type For Sale
Square Footage 2,745 sqft
Price per Sqft $247
Subdivision Orange Tree Country Club
MLS Listing ID O5950348
Sold Date 06/29/21
Bedrooms 3
Full Baths 2
Half Baths 1
Construction Status Inspections
HOA Fees $153/qua
HOA Y/N Yes
Year Built 1987
Annual Tax Amount $4,214
Lot Size 0.380 Acres
Acres 0.38
Property Description
This home has been completely renovated by Akers Custom Homes! Need I say more? Quality and attention to detail are found in this one of a kind home in the GATED community of Orange Tree in the heart of Dr. Phillips!
From the moment you arrive, this home's welcoming curbside appeal will draw you in. Including the new paver driveway, rain gutters, lush, professional landscaping and irrigation system with drip for planters. Interior features include 2745 sf of living with a modern, open design, all on one level. Everything has been professionally remodeled by Akers Custom Homes to include custom baths, plantation shutters on all windows and exterior doors, new laundry room that opens out onto the beautiful and lush backyard oasis. A large, open family room with vaulted ceilings and custom closets for extra storage was added in 2020 along with a "morning room" just off of the master bedroom that can be used as an office or nursery.
Beautiful hardwood flooring throughout the main living areas and lush carpeting in bedrooms. The open kitchen offers custom cabinetry with 42" upper cabinets and large quartz countertop that provides extra entertaining space. Hot and cold "insta-hot" fixture in kitchen, GE Cafe appliances and so much more!
If that were not enough to draw you in, renovations completed in 2020 offer new insulation, new electrical wiring and new light fixtures including LED recessed can lights, whole house speaker system, new plumbing and fixtures in all baths, high energy efficient Carrier HVAC and split system, new electric water heater with circulating pump. This home truly shows as new!
This home has been professionally and lovingly remodeled and pride of ownership will convey!!
Refrigerator, washer & dryer in laundry room and 5-piece patio set in backyard included.
Location
State FL
County Orange
Community Orange Tree Country Club
Zoning P-D
Rooms
Other Rooms Family Room, Formal Dining Room Separate, Formal Living Room Separate
Interior
Interior Features Ceiling Fans(s), Crown Molding, Open Floorplan, Solid Surface Counters, Split Bedroom, Stone Counters, Vaulted Ceiling(s), Walk-In Closet(s), Window Treatments
Heating Central, Electric
Cooling Central Air
Flooring Carpet, Ceramic Tile, Wood
Furnishings Unfurnished
Fireplace false
Appliance Cooktop, Dishwasher, Disposal, Dryer, Electric Water Heater, Ice Maker, Microwave, Range, Range Hood, Refrigerator, Washer
Laundry Inside, Laundry Room
Exterior
Exterior Feature Irrigation System, Lighting, Rain Gutters, Sliding Doors
Parking Features Circular Driveway, Garage Door Opener
Garage Spaces 2.0
Community Features Fitness Center, Gated, Golf, Park, Playground, Pool, Sidewalks, Tennis Courts
Utilities Available BB/HS Internet Available, Cable Connected, Electricity Connected, Fire Hydrant, Phone Available, Public, Sewer Connected, Water Connected
Amenities Available Basketball Court, Clubhouse, Fitness Center, Gated, Golf Course, Maintenance, Park, Playground, Pool, Tennis Court(s)
View Garden, Trees/Woods
Roof Type Shingle
Porch Covered, Front Porch, Patio
Attached Garage true
Garage true
Private Pool No
Building
Lot Description In County, Level, Near Golf Course, Paved
Entry Level One
Foundation Slab
Lot Size Range 1/4 to less than 1/2
Sewer Public Sewer
Water Public
Architectural Style Contemporary, Ranch
Structure Type Block,Stucco,Wood Frame
New Construction false
Construction Status Inspections
Schools
Elementary Schools Dr. Phillips Elem
Middle Schools Southwest Middle
High Schools Dr. Phillips High
Others
Pets Allowed Yes
HOA Fee Include Pool,Maintenance Grounds,Recreational Facilities
Senior Community No
Ownership Fee Simple
Monthly Total Fees $153
Acceptable Financing Cash, Conventional
Membership Fee Required Required
Listing Terms Cash, Conventional
Special Listing Condition None
Read Less
Want to know what your home might be worth? Contact us for a FREE valuation!

Our team is ready to help you sell your home for the highest possible price ASAP

© 2024 My Florida Regional MLS DBA Stellar MLS. All Rights Reserved.
Bought with PREMIER SOTHEBYS INT'L REALTY







