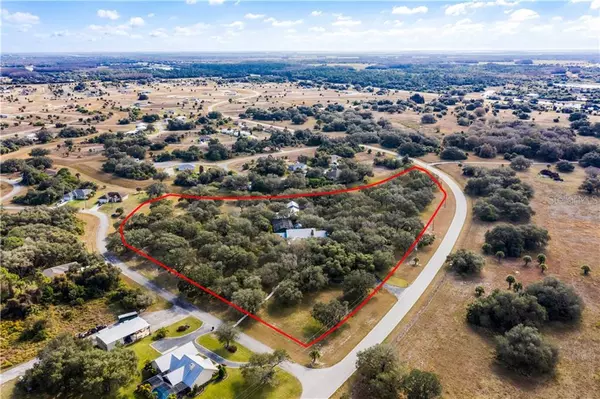$885,000
$899,900
1.7%For more information regarding the value of a property, please contact us for a free consultation.
1181 ASPEN BLVD Labelle, FL 33935
4 Beds
4 Baths
3,776 SqFt
Key Details
Sold Price $885,000
Property Type Single Family Home
Sub Type Single Family Residence
Listing Status Sold
Purchase Type For Sale
Square Footage 3,776 sqft
Price per Sqft $234
Subdivision Port Labelle B
MLS Listing ID O5927164
Sold Date 07/01/21
Bedrooms 4
Full Baths 3
Half Baths 1
Construction Status Inspections
HOA Y/N No
Year Built 2000
Annual Tax Amount $12,181
Lot Size 8.580 Acres
Acres 8.58
Property Description
One-of-a-kind home, not only in LaBelle, but in all of S Fla! A beautiful, lodge style, custom, 2-story pool home on 8.5 oak-filled acres, with a screened tiki-bar, detached 6-bay garage and 3 additional horse stalls. Some features include custom pine stair rails, new windmill fans, a wood burning fireplace, interior balcony, indoor movie theatre, updated light fixtures throughout, open rafter ceiling in kitchen and dining room, 2 A/C units - less than 2 years old, a gas Garland stove and a separate electric cooktop, and stainless steel appliances. The master bathroom has been completely updated with a glass shower enclosure, L.E.D. lights/Bluetooth in shower, tongue and groove ceilings, and custom pine shelving in the master closet. In the upstairs game room, you will find an antique wheel motor from the old Downtown Ft Myers Edison Theater, Super Pac-Man arcade game, Sega MVP arcade game, Bally Mata Mari arcade game, pool table and sun deck. The outdoor entertaining area offers an island bar, ice maker, fridge/freezer, sink, back porch screened area with a pass through window from the kitchen, fire flames behind the jacuzzi waterfall , a saltwater pool, and an outdoor shower!
Location
State FL
County Glades
Community Port Labelle B
Zoning RS
Interior
Interior Features Ceiling Fans(s), Dry Bar, High Ceilings, Living Room/Dining Room Combo, Master Bedroom Main Floor, Open Floorplan, Solid Wood Cabinets, Split Bedroom, Thermostat, Vaulted Ceiling(s), Walk-In Closet(s), Wet Bar, Window Treatments
Heating Central, Electric
Cooling Central Air
Flooring Carpet, Tile
Furnishings Negotiable
Fireplace true
Appliance Bar Fridge, Cooktop, Dishwasher, Disposal, Dryer, Electric Water Heater, Exhaust Fan, Ice Maker, Microwave, Range, Range Hood, Refrigerator, Washer, Water Softener
Laundry Inside
Exterior
Exterior Feature Balcony, French Doors, Lighting, Other, Outdoor Grill, Outdoor Kitchen, Outdoor Shower, Storage
Garage Spaces 2.0
Pool In Ground, Salt Water
Utilities Available Cable Available, Electricity Available, Electricity Connected, Water Available, Water Connected
View Trees/Woods
Roof Type Metal
Porch Covered, Front Porch, Patio, Porch, Rear Porch, Screened
Attached Garage true
Garage true
Private Pool Yes
Building
Lot Description In County, Irregular Lot, Oversized Lot, Paved, Zoned for Horses
Entry Level Two
Foundation Stem Wall
Lot Size Range 5 to less than 10
Sewer Septic Tank
Water Public
Architectural Style Ranch
Structure Type Stone,Wood Siding
New Construction false
Construction Status Inspections
Others
Senior Community No
Ownership Fee Simple
Special Listing Condition None
Read Less
Want to know what your home might be worth? Contact us for a FREE valuation!

Our team is ready to help you sell your home for the highest possible price ASAP

© 2024 My Florida Regional MLS DBA Stellar MLS. All Rights Reserved.
Bought with WEATHERFORD REALTY GROUP LLC







