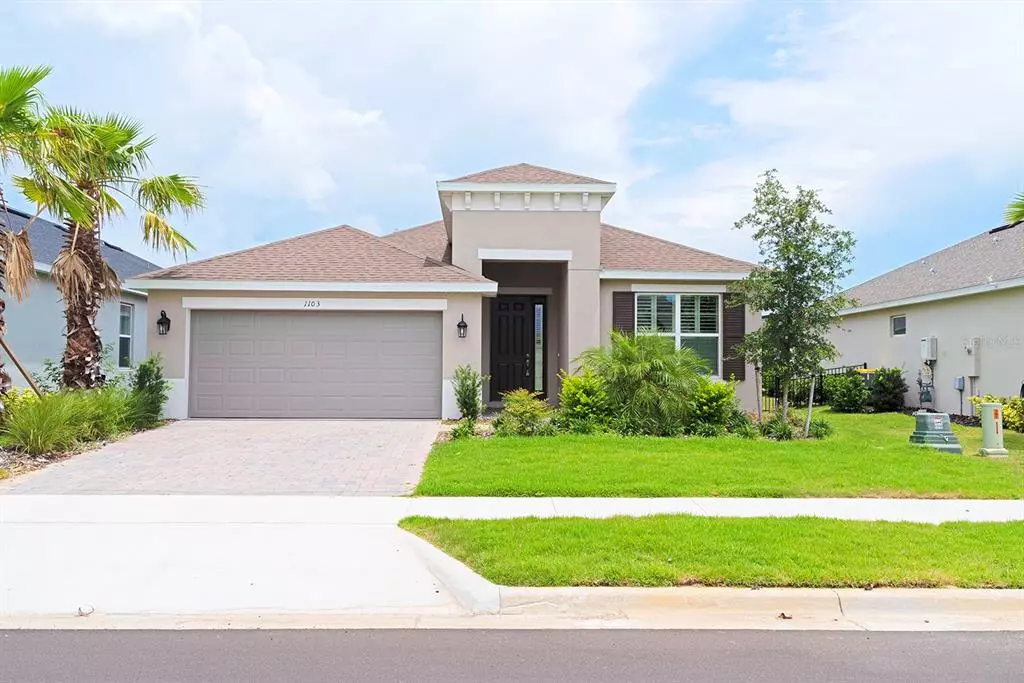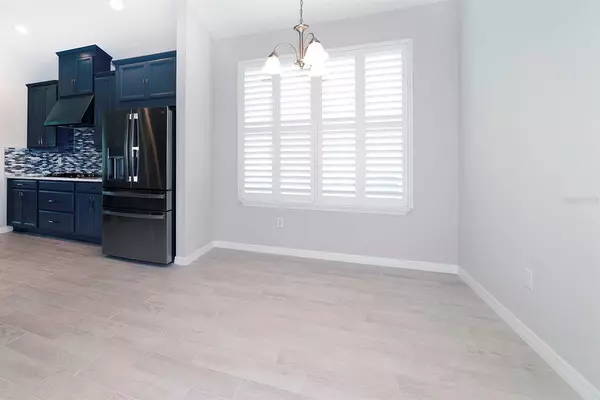$450,000
$439,000
2.5%For more information regarding the value of a property, please contact us for a free consultation.
1103 NATHAN RIDGE RD Clermont, FL 34715
3 Beds
2 Baths
2,055 SqFt
Key Details
Sold Price $450,000
Property Type Single Family Home
Sub Type Single Family Residence
Listing Status Sold
Purchase Type For Sale
Square Footage 2,055 sqft
Price per Sqft $218
Subdivision Highland Ranch/Canyons Ph 4
MLS Listing ID O5949063
Sold Date 07/16/21
Bedrooms 3
Full Baths 2
Construction Status Appraisal,Financing
HOA Fees $93/ann
HOA Y/N Yes
Year Built 2021
Annual Tax Amount $854
Lot Size 6,534 Sqft
Acres 0.15
Property Description
WHY WAIT FOR A NEW BUILD HOME when you can start living in your "Like New" home this Summer?? This beautiful St. Thomas model floor plan built by Tylor Morrisons has just become available for sale and won't last long. Design features start at the custom glass enhanced front door that pours natural light into the home and you will be greeted by a gorgeous, open floor plan. Directly off the foyer french doors lead you into a den with ceramic tile floors. The dining room is next with a chandelier that is highlighted by the custom high ceiling. Custom ceilings are throughout the house. The gourmet kitchen includes all Brand new stainless steel Appliances includes Manufacture Warranty, upgraded quartz countertops with breakfast bar. You will also love the upgraded solid wood cabinetry with 42" Upper Cabinets, beautiful back splash and large corner pantry. The master bedroom is oversized and is enhanced by a master bath with two walk in closets, a soaking tub and a separate walk in shower, comfort height double sink vanity. There are two other bedrooms and a guest full bath as well as a laundry room. Did I mention the beautifully designed Den/Office/Flex space room, and two car garage? Located in a new, family friendlly neighborhood this home is just minutes to main roads, commuter routes, shopping, hospital, restuarants and more. The Canyons at Highland Ranch amenities include a resort style pool, spa, playground, splash pad, sports field, basketball court, picnic area, Dog park, and walking paths/bike trail.
Location
State FL
County Lake
Community Highland Ranch/Canyons Ph 4
Interior
Interior Features Ceiling Fans(s), Eat-in Kitchen, Kitchen/Family Room Combo, Open Floorplan, Split Bedroom, Walk-In Closet(s), Window Treatments
Heating Central
Cooling Central Air
Flooring Carpet, Ceramic Tile
Fireplace false
Appliance Dishwasher, Dryer, Electric Water Heater, Microwave, Range, Refrigerator, Tankless Water Heater, Washer
Exterior
Exterior Feature Irrigation System, Sliding Doors
Parking Features Garage Door Opener, Oversized
Garage Spaces 2.0
Community Features Deed Restrictions, Playground, Pool
Utilities Available Cable Available, Cable Connected, Electricity Available, Electricity Connected, Public, Sprinkler Recycled, Street Lights
Amenities Available Playground, Pool, Recreation Facilities
Roof Type Shingle
Porch Front Porch, Rear Porch
Attached Garage true
Garage true
Private Pool No
Building
Lot Description City Limits, Sidewalk, Paved
Entry Level One
Foundation Stem Wall
Lot Size Range 0 to less than 1/4
Builder Name Tylor Morrison
Sewer Public Sewer
Water Public, Well
Structure Type Block
New Construction false
Construction Status Appraisal,Financing
Schools
Elementary Schools Grassy Lake Elementary
Middle Schools East Ridge Middle
High Schools Lake Minneola High
Others
Pets Allowed Breed Restrictions
HOA Fee Include Pool,Recreational Facilities
Senior Community No
Ownership Fee Simple
Monthly Total Fees $93
Acceptable Financing Cash, Conventional, VA Loan
Membership Fee Required Required
Listing Terms Cash, Conventional, VA Loan
Special Listing Condition None
Read Less
Want to know what your home might be worth? Contact us for a FREE valuation!

Our team is ready to help you sell your home for the highest possible price ASAP

© 2025 My Florida Regional MLS DBA Stellar MLS. All Rights Reserved.
Bought with ERA GRIZZARD REAL ESTATE






