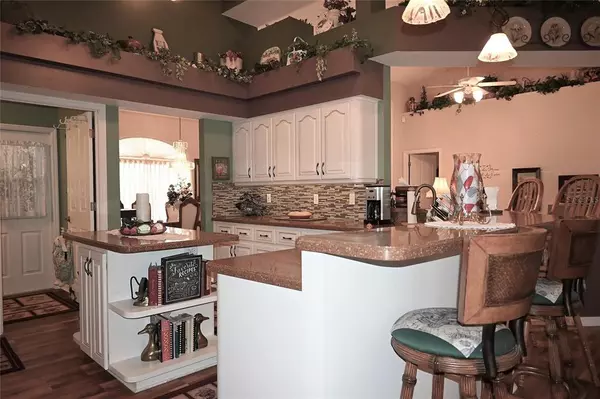$295,000
$285,000
3.5%For more information regarding the value of a property, please contact us for a free consultation.
10820 SW 53RD CIR Ocala, FL 34476
3 Beds
2 Baths
2,038 SqFt
Key Details
Sold Price $295,000
Property Type Single Family Home
Sub Type Single Family Residence
Listing Status Sold
Purchase Type For Sale
Square Footage 2,038 sqft
Price per Sqft $144
Subdivision Marco Polo Village 1
MLS Listing ID OM620358
Sold Date 08/12/21
Bedrooms 3
Full Baths 2
Construction Status Financing
HOA Fees $18/ann
HOA Y/N Yes
Year Built 1998
Annual Tax Amount $1,779
Lot Size 0.500 Acres
Acres 0.5
Property Description
BACK ON THE MARKET; BUYER BACKED OUT; SELLERS ARE ALL PACKED AND READY TO MOVE; PRICE REDUCED FOR QUICK SALE;
THIS IS YOUR CHANCE, LETS MAKE IT HAPPEN; This Hard to find home in Marco Village 1 is beautiful and waiting for you to make it your new place in the Sun. The first thing you will notice is the outstanding street appeal of this Lavishly landscaped home on a large oversized lot with side entrance garage, cute little storage building in the back yard that can be viewed from the huge birdcage area that offers a wet bar and partially covered area for you outdoor entertaining. Inside there is a welcoming foyer; crystal chandeliers; tall ceilings , custom drapes ,high grade laminate floors everywhere , except for 2 bedrooms and formal living room. Updated Kitchen with newer cabinets, countertop and back splash; Cherry built-ins in great room; Custom office built-ins in 3rd bedroom. Split bedroom plan; master BR has oversized master bath w/garden tub ; walk in shower; huge walk-in closet, separate room for toilet; double vanity; New HVAC in 2019; New roof in 2021; all this and so much more in this lovingly cared for home.
Location
State FL
County Marion
Community Marco Polo Village 1
Zoning R1
Rooms
Other Rooms Family Room, Florida Room, Formal Dining Room Separate, Formal Living Room Separate, Inside Utility
Interior
Interior Features Cathedral Ceiling(s), Ceiling Fans(s), Eat-in Kitchen, High Ceilings, Kitchen/Family Room Combo, Open Floorplan, Solid Surface Counters, Split Bedroom, Walk-In Closet(s), Window Treatments
Heating Central, Electric
Cooling Central Air
Flooring Carpet, Laminate, Tile
Fireplace false
Appliance Dishwasher, Disposal, Microwave, Range, Refrigerator
Laundry Inside, Laundry Room
Exterior
Exterior Feature Irrigation System, Storage
Parking Features Garage Faces Side
Garage Spaces 2.0
Community Features Deed Restrictions
Utilities Available Cable Available, Electricity Connected, Sprinkler Well, Water Connected
Roof Type Shingle
Porch Covered, Patio, Screened
Attached Garage true
Garage true
Private Pool No
Building
Lot Description Oversized Lot
Entry Level One
Foundation Slab
Lot Size Range 1/2 to less than 1
Sewer Septic Tank
Water Public
Structure Type Block,Concrete,Stucco
New Construction false
Construction Status Financing
Others
Pets Allowed Yes
Senior Community Yes
Ownership Fee Simple
Monthly Total Fees $18
Acceptable Financing Cash, Conventional
Membership Fee Required Required
Listing Terms Cash, Conventional
Special Listing Condition None
Read Less
Want to know what your home might be worth? Contact us for a FREE valuation!

Our team is ready to help you sell your home for the highest possible price ASAP

© 2025 My Florida Regional MLS DBA Stellar MLS. All Rights Reserved.
Bought with SELLSTATE NEXT GENERATION REAL






