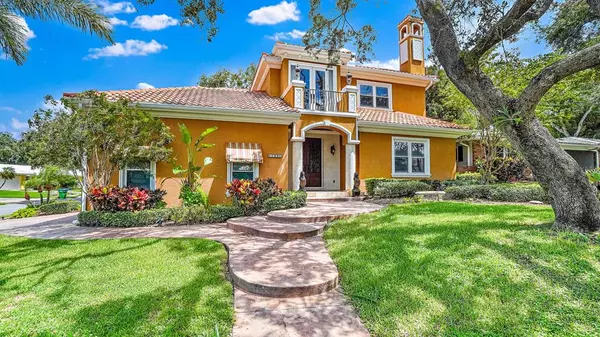$632,500
$619,900
2.0%For more information regarding the value of a property, please contact us for a free consultation.
11991 70TH AVE Seminole, FL 33772
3 Beds
3 Baths
2,345 SqFt
Key Details
Sold Price $632,500
Property Type Single Family Home
Sub Type Single Family Residence
Listing Status Sold
Purchase Type For Sale
Square Footage 2,345 sqft
Price per Sqft $269
Subdivision Canterbury Chase
MLS Listing ID U8129385
Sold Date 08/13/21
Bedrooms 3
Full Baths 2
Half Baths 1
Construction Status Appraisal,Financing,Inspections
HOA Fees $1/ann
HOA Y/N Yes
Year Built 2005
Annual Tax Amount $8,787
Lot Size 6,969 Sqft
Acres 0.16
Lot Dimensions 88x75
Property Description
Ideally located in a non-flood zone, yet only minutes from the beautiful beaches of the Gulf of Mexico, this custom-built Mediterranean home was designed and built with the utmost attention to architectural detail, beauty, and comfort. Only the finest materials were used. Custom double entry doors of Brazilian hardwood lead into the marble foyer with soaring 20ft. ceilings. Other features include handmade staircase balusters, raised panel interior doors, hardwood flooring in bedrooms and living areas, crown molding, recessed lighting and more. While providing a most comfortable and spacious living environment, it is the perfect home for entertaining guests. The downstairs bedroom with a marble faced gas fireplace can double as an extension of the living area or as a guest room. Two master bedrooms with ensuite bathrooms provide spacious, luxurious retreats. The upstairs loft office or den features built-in cabinetry with marble countertops. French doors open onto the second floor balcony with views of the front garden. The formal dining room is perfect for entertaining as is the 40ft. screened lanai that opens from the living area. Tree-lined streets and sidewalks make picturesque and quiet Canterbury Chase the perfect neighborhood to enjoy the beauty of Florida. Residents can stroll through Boca Ciega Millennium Park from the back entrance at the end of 66th Ave. The Pinellas Trail is less than a half mile away as are playgrounds and picnic areas, and the new Seminole City Center with shops, restaurants and cinemas is a mile away.
Location
State FL
County Pinellas
Community Canterbury Chase
Zoning R
Rooms
Other Rooms Den/Library/Office, Inside Utility, Loft
Interior
Interior Features Built-in Features, Ceiling Fans(s), Crown Molding, Eat-in Kitchen, High Ceilings, Master Bedroom Main Floor, Solid Surface Counters, Solid Wood Cabinets, Stone Counters, Vaulted Ceiling(s), Walk-In Closet(s), Window Treatments
Heating Central, Electric
Cooling Central Air
Flooring Marble, Travertine, Wood
Fireplaces Type Gas, Other
Fireplace true
Appliance Built-In Oven, Cooktop, Dishwasher, Disposal, Dryer, Electric Water Heater, Microwave, Range, Refrigerator, Washer, Water Softener
Laundry Inside
Exterior
Exterior Feature Awning(s), Hurricane Shutters, Irrigation System, Lighting, Sauna, Sidewalk
Garage Spaces 2.0
Fence Other
Community Features Deed Restrictions, Sidewalks
Utilities Available BB/HS Internet Available, Cable Available, Electricity Connected, Propane, Public, Sewer Connected, Underground Utilities, Water Connected
Roof Type Tile
Porch Enclosed, Screened, Side Porch
Attached Garage true
Garage true
Private Pool No
Building
Lot Description Corner Lot, City Limits, Sidewalk, Paved
Entry Level Two
Foundation Slab
Lot Size Range 0 to less than 1/4
Sewer Public Sewer
Water Public
Structure Type Block,Stucco
New Construction false
Construction Status Appraisal,Financing,Inspections
Others
Pets Allowed Yes
Senior Community No
Ownership Fee Simple
Monthly Total Fees $1
Acceptable Financing Cash, Conventional, FHA, VA Loan
Membership Fee Required Optional
Listing Terms Cash, Conventional, FHA, VA Loan
Special Listing Condition None
Read Less
Want to know what your home might be worth? Contact us for a FREE valuation!

Our team is ready to help you sell your home for the highest possible price ASAP

© 2024 My Florida Regional MLS DBA Stellar MLS. All Rights Reserved.
Bought with CHARLES RUTENBERG REALTY INC







