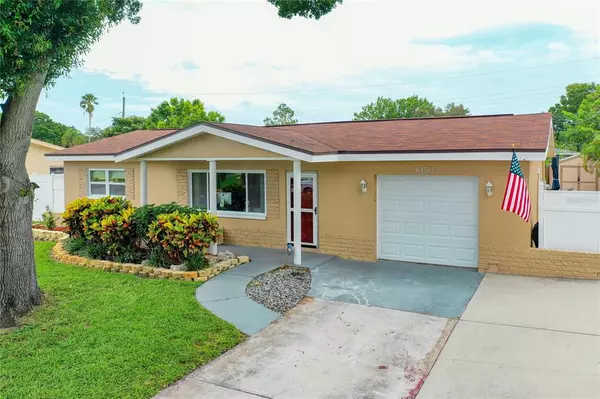$290,000
$284,500
1.9%For more information regarding the value of a property, please contact us for a free consultation.
6150 42ND AVE N St Petersburg, FL 33709
2 Beds
1 Bath
1,070 SqFt
Key Details
Sold Price $290,000
Property Type Single Family Home
Sub Type Single Family Residence
Listing Status Sold
Purchase Type For Sale
Square Footage 1,070 sqft
Price per Sqft $271
Subdivision Sun Haven Homes Unit 2 Rev
MLS Listing ID U8130162
Sold Date 08/18/21
Bedrooms 2
Full Baths 1
Construction Status Financing,Inspections
HOA Y/N No
Year Built 1959
Annual Tax Amount $1,436
Lot Size 7,840 Sqft
Acres 0.18
Lot Dimensions 75 x 105
Property Description
This 2 bedroom, 1 bath, POOL home with a 1 car garage ready for its new owners. The cozy front porch and well-maintained landscaping welcome you home from the moment you pull into the driveway. Open the front door and you're immediately drawn in by the straight sightline to the family room with its french doors that lead you out back. The tile flooring in the living room and main living areas save you the stress of upkeep with carpet and the new laminate wood flooring in the bedrooms gives off a warm and inviting feel. Right outside the bedrooms, you find the newly remodeled bathroom with stylish subway tiles and built-in shelving in the tub along with the Nest thermostat with camera set. As you move into the kitchen, you are welcomed by granite countertops atop white cabinets and LG stainless steel appliances and views looking right into the family room where the family can hang out and stay cool before heading out to the big backyard with a shed for extra storage, fruit tree and side entrance for an RV or boat and headlined by a gorgeous pool wrapped with a pavered deck big enough for all your future get-togethers. Don't miss your opportunity to make this cute home yours!
Location
State FL
County Pinellas
Community Sun Haven Homes Unit 2 Rev
Zoning R-3
Direction N
Rooms
Other Rooms Family Room
Interior
Interior Features Ceiling Fans(s), Stone Counters, Thermostat
Heating Central
Cooling Central Air
Flooring Ceramic Tile, Laminate
Furnishings Unfurnished
Fireplace false
Appliance Dishwasher, Microwave, Range, Refrigerator
Laundry In Garage
Exterior
Exterior Feature Fence, French Doors
Parking Features Driveway, Garage Door Opener
Garage Spaces 1.0
Fence Vinyl
Pool Child Safety Fence, Fiberglass, In Ground
Utilities Available BB/HS Internet Available, Electricity Available, Public, Street Lights
Roof Type Shingle
Porch Front Porch
Attached Garage true
Garage true
Private Pool Yes
Building
Lot Description City Limits, In County
Story 1
Entry Level One
Foundation Slab
Lot Size Range 0 to less than 1/4
Sewer Public Sewer
Water Public
Structure Type Block
New Construction false
Construction Status Financing,Inspections
Schools
Elementary Schools Westgate Elementary-Pn
Middle Schools Tyrone Middle-Pn
High Schools Dixie Hollins High-Pn
Others
Pets Allowed Yes
Senior Community No
Ownership Fee Simple
Acceptable Financing Cash, Conventional, FHA, VA Loan
Listing Terms Cash, Conventional, FHA, VA Loan
Special Listing Condition None
Read Less
Want to know what your home might be worth? Contact us for a FREE valuation!

Our team is ready to help you sell your home for the highest possible price ASAP

© 2024 My Florida Regional MLS DBA Stellar MLS. All Rights Reserved.
Bought with COLDWELL BANKER RESIDENTIAL







