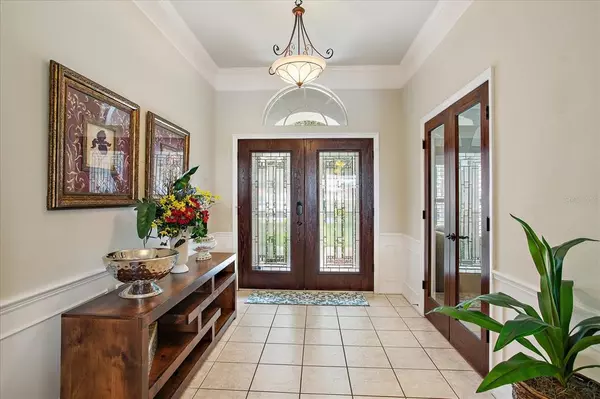$680,000
$635,000
7.1%For more information regarding the value of a property, please contact us for a free consultation.
11327 LEDGEMENT LN Windermere, FL 34786
4 Beds
5 Baths
3,311 SqFt
Key Details
Sold Price $680,000
Property Type Single Family Home
Sub Type Single Family Residence
Listing Status Sold
Purchase Type For Sale
Square Footage 3,311 sqft
Price per Sqft $205
Subdivision Glenmuir 48 39
MLS Listing ID O5961112
Sold Date 08/30/21
Bedrooms 4
Full Baths 3
Half Baths 2
Construction Status Inspections
HOA Fees $140/mo
HOA Y/N Yes
Year Built 2002
Annual Tax Amount $7,214
Lot Size 0.320 Acres
Acres 0.32
Property Description
MULTIPLE OFFER SITUATION. OFFERS DUE BY 12PM 8/2/2021. THANK YOU. This is your perfect opportunity to live in the heart of WINDERMERE in the private and gated community of GLENMUIR! This amazing location is minutes to Disney's Magic Kingdom back entrance. Close to Universal Orlando, SeaWorld and Icon Park as well. You will never be bored! Great shopping and dining on the popular Restaurant Row. This REMODELED beauty sits on 1/3 acre with gorgeous water views and spectacular SUNSETS! Located on a quiet street, this TILED ROOF home boasts bright and light FIRST FLOOR LIVING with a huge BONUS ROOM and bathroom upstairs. Through the beautiful entry doors you will be welcomed by a large foyer. Off the foyer is a large office which could be used as a 5th bedroom. Into the separate living room and dining room you will notice the beautiful hardwood floors, HIGH CEILINGS, custom crown molding, wainscoting, baseboards and sliding glass doors that lead out to the gorgeous POOL and POND. The owner's suite offers an abundance of natural light through the sliding glass doors that also lead out to the pool. The remodeled master bathroom has a beautiful remodeled walk-in shower, garden tub and a huge walk-in closet (a New quartz vanity top and gray cabinetry to be installed next week) The amazing pool area features an outdoor pool bath, salt water system, SOLAR panels, PIZZA OVEN, brick grill area, bar refrigerator and cooking surface. The kitchen overlooking the pool and great room, has 42" cherry cabinets, granite countertops and an island. A butler's pantry with additional cabinetry that leads you to the laundry room with Samsung washer/dryer and laundry sink. Two secondary bedrooms have En-suite bathrooms and PLANTATION SHUTTERS - providing excellent guest or in-law suites. An incredible Bonus Room upstairs would be ideal for a home theater, studio, or guest room. The Glenmuir community offers a park with playground, basketball court and picnic pavilion. Don't hesitate! This dream home awaits!
Location
State FL
County Orange
Community Glenmuir 48 39
Zoning P-D
Rooms
Other Rooms Attic, Bonus Room, Breakfast Room Separate, Den/Library/Office, Formal Living Room Separate, Inside Utility, Interior In-Law Suite
Interior
Interior Features Ceiling Fans(s), Crown Molding, Eat-in Kitchen, High Ceilings, Kitchen/Family Room Combo, Living Room/Dining Room Combo, Master Bedroom Main Floor, Open Floorplan, Solid Wood Cabinets, Split Bedroom, Stone Counters, Thermostat, Window Treatments
Heating Central, Electric, Heat Pump
Cooling Central Air
Flooring Carpet, Linoleum, Tile, Wood
Furnishings Negotiable
Fireplace false
Appliance Dishwasher, Disposal, Dryer, Microwave, Range, Refrigerator, Washer
Laundry Inside, Laundry Room
Exterior
Exterior Feature Irrigation System, Lighting, Outdoor Grill, Sidewalk, Sliding Doors
Parking Features Oversized
Garage Spaces 3.0
Pool Child Safety Fence, Gunite, Heated, In Ground, Outside Bath Access, Salt Water, Screen Enclosure, Solar Heat, Tile
Community Features Deed Restrictions, Gated, Playground, Sidewalks
Utilities Available Electricity Connected, Phone Available, Public, Street Lights
Amenities Available Basketball Court, Recreation Facilities
View Y/N 1
View Park/Greenbelt, Trees/Woods, Water
Roof Type Tile
Porch Deck, Patio, Screened
Attached Garage true
Garage true
Private Pool Yes
Building
Lot Description Oversized Lot, Sidewalk
Entry Level Two
Foundation Slab
Lot Size Range 1/4 to less than 1/2
Sewer Septic Tank
Water Public
Architectural Style Florida, Spanish/Mediterranean, Traditional
Structure Type Block,Stucco
New Construction false
Construction Status Inspections
Schools
Elementary Schools Windermere Elem
Middle Schools Bridgewater Middle
High Schools Windermere High School
Others
Pets Allowed Yes
HOA Fee Include Recreational Facilities
Senior Community No
Ownership Fee Simple
Monthly Total Fees $140
Acceptable Financing Cash, Conventional, VA Loan
Membership Fee Required Required
Listing Terms Cash, Conventional, VA Loan
Special Listing Condition None
Read Less
Want to know what your home might be worth? Contact us for a FREE valuation!

Our team is ready to help you sell your home for the highest possible price ASAP

© 2024 My Florida Regional MLS DBA Stellar MLS. All Rights Reserved.
Bought with LAKESIDE REALTY WINDERMERE INC







