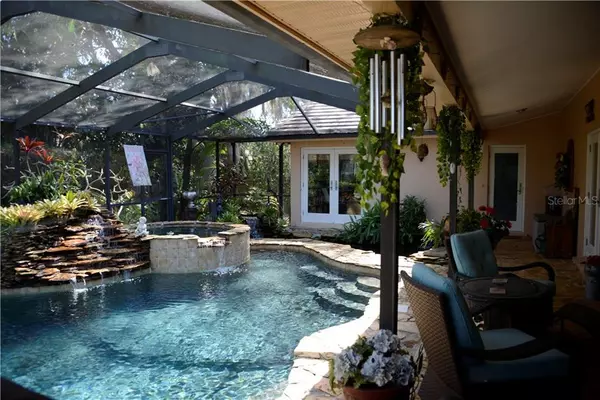$651,000
$629,900
3.3%For more information regarding the value of a property, please contact us for a free consultation.
291 OLD OAK CIR Palm Harbor, FL 34683
4 Beds
2 Baths
2,598 SqFt
Key Details
Sold Price $651,000
Property Type Single Family Home
Sub Type Single Family Residence
Listing Status Sold
Purchase Type For Sale
Square Footage 2,598 sqft
Price per Sqft $250
Subdivision Oak Trail
MLS Listing ID U8114559
Sold Date 04/21/21
Bedrooms 4
Full Baths 2
HOA Fees $50/ann
HOA Y/N Yes
Year Built 1989
Annual Tax Amount $6,926
Lot Size 0.280 Acres
Acres 0.28
Lot Dimensions 90x136
Property Description
MULTIPLE OFFERS, Sellers request offers by 4p SUNDAY, 3/6 w/POF or lender Prequalification. Southern Living meets TROPICAL OASIS in the sought after Oak Trail Community, Palm Harbor, FL. This custom built Marconi Home features 4 bedrooms, 2 bathrooms with a 3 car garage. Overlooking the Oak Trail Pond, on the Interior of Old Oak Circle, this home has a BRAND New TILE Roof by local small business, No.1 Home Roofing. Enter thru custom Brazilian Oak French Doors, highlighted by an Electronic Solar Shade that covers the front doors during the heat of the Florida Sun. Custom tile flooring throughout; Granite Counters throughout the kitchen, bathrooms, fireplace, built in entertainment center with Maple Cabinetry. Kitchen boasts custom Maple Cabinetry, Bosch Dishwasher, Kenmore Elite Appliances. The Owners are providing a BFS Gold Home Warranty for 1 year for your peace of mind to include pool/spa coverage and the 16 Seer rated Trane AC. The Grand room feature lots of light w/ two Brand New Skylights The Breakfast bar features a separate "Breakfast Nook" overlooking the Pool, Koi Pond. Yes, Brutus and Blonde, along with several other KOI are waiting to meet their new "caretakers & homeowners". This Backyard Oasis features Natural Stone throughout the Lanai and the pool area. The Stone Waterfall is next to the elevated Hot Tub overlooking the Pebble Tec Pool with a Brand New Pool Heater. This home features Hurricane Impact windows and doors, with Labelled Hurricane Shutters for the entire home, including the Large Expansive Lanai. Relax on your stone floor Lanai, enjoying the Gorgeous open view of the serene Spring fed pond. Neighbors to include Mallard ducks, Ibis, egrets, Hawks and fish. This very private and tranquil home features a Tropical ambiance with a fence yard landscaped with Plumeria Trees, Elephant Ears, Angel Trumpets, Lobster Claw Heliconia, Pineapple, sweet Bananas, Bamboo Hedges and Hibiscus opening to the Pond. Returning inside, you will find a split plan with a formal Living Room and Dining Room. The beautiful "Frank Lloyd Wright Style Chandelier" does not convey, as it has sentimental value and will be replaced with a beautiful Pendant style Chandelier prior to closing. Hurricane rated French Doors open out from the Master Bedroom, the Formal Ding Room, the Breakfast Nook, as well as Bedroom #2, which has a Spectacular view of the Koi Pond and Pool area. The Master Bathroom features a walk-in tiled Shower, separate Jacuzzi Style Tub, dual bowl sinks, granite counters and maple cabinetry. The 3 other large bedrooms are located on the south side of the house, separated by a Grand Family Room, off the Kitchen. The built in Entertainment Center and wood burning Fireplace feature the same Maple wood and granite counters used throughout this home. Inside utility room with Washer and Dryer provided. The 2nd bathroom opens to the Pool, features a walk in shower, granite counters and vessel sink. Lots of storage both interior as well as in the 3 car garage which features a separate storage room with outside access. Formerly featuring a 10 yr old Solar Hot Water heater and only a 5 KW Solar System, the owners decided when replacing the Tile Roof, to not reinstall the older equipment and leave the option for you, the new owners to acquire new state of the art Solar equipment. Zoned for the Palm Harbor A+ rated Schools, no flood insurance and centrally located to Tampa, Clearwater Beach and St. Petersburg,
Location
State FL
County Pinellas
Community Oak Trail
Zoning R-1
Rooms
Other Rooms Breakfast Room Separate, Family Room, Formal Dining Room Separate, Formal Living Room Separate, Great Room, Inside Utility, Storage Rooms
Interior
Interior Features Built-in Features, Cathedral Ceiling(s), Ceiling Fans(s), Kitchen/Family Room Combo, Open Floorplan, Skylight(s), Solid Wood Cabinets, Split Bedroom, Stone Counters, Thermostat
Heating Electric, Heat Pump
Cooling Central Air
Flooring Tile
Fireplaces Type Family Room, Wood Burning
Furnishings Unfurnished
Fireplace true
Appliance Convection Oven, Dishwasher, Disposal, Dryer, Electric Water Heater, Microwave, Range, Refrigerator, Washer, Water Softener
Laundry Inside
Exterior
Exterior Feature Fence, French Doors, Hurricane Shutters, Irrigation System, Lighting
Parking Features Garage Door Opener
Garage Spaces 3.0
Fence Wood
Pool Auto Cleaner, Gunite, Heated, In Ground, Lighting, Outside Bath Access, Pool Sweep, Screen Enclosure
Community Features Deed Restrictions
Utilities Available Public
Waterfront Description Pond
View Y/N 1
Water Access 1
Water Access Desc Pond
Roof Type Tile
Porch Covered, Enclosed, Front Porch, Patio, Porch, Screened
Attached Garage true
Garage true
Private Pool Yes
Building
Story 1
Entry Level One
Foundation Slab
Lot Size Range 1/4 to less than 1/2
Sewer Public Sewer
Water Public
Architectural Style Custom
Structure Type Block,Stucco
New Construction false
Schools
Elementary Schools Lake St George Elementary-Pn
Middle Schools Palm Harbor Middle-Pn
High Schools Palm Harbor Univ High-Pn
Others
Pets Allowed Yes
Senior Community No
Ownership Fee Simple
Monthly Total Fees $50
Acceptable Financing Cash, Conventional
Membership Fee Required Required
Listing Terms Cash, Conventional
Special Listing Condition None
Read Less
Want to know what your home might be worth? Contact us for a FREE valuation!

Our team is ready to help you sell your home for the highest possible price ASAP

© 2025 My Florida Regional MLS DBA Stellar MLS. All Rights Reserved.
Bought with BHHS FLORIDA PROPERTIES GROUP






