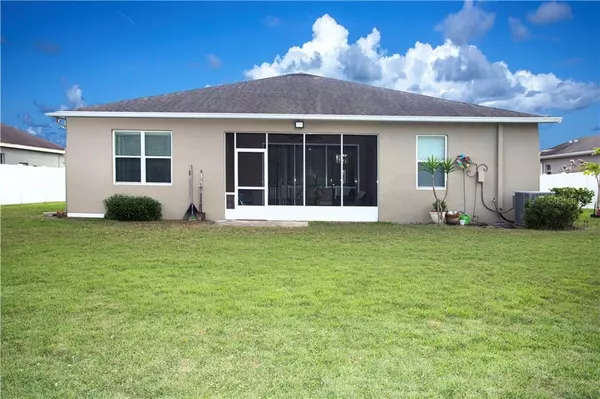$360,000
$359,999
For more information regarding the value of a property, please contact us for a free consultation.
10512 PALM COVE AVE Tampa, FL 33647
4 Beds
3 Baths
2,288 SqFt
Key Details
Sold Price $360,000
Property Type Single Family Home
Sub Type Single Family Residence
Listing Status Sold
Purchase Type For Sale
Square Footage 2,288 sqft
Price per Sqft $157
Subdivision Heritage Isles Ph 3C
MLS Listing ID T3295065
Sold Date 04/29/21
Bedrooms 4
Full Baths 3
Construction Status Appraisal,Financing,Inspections
HOA Fees $3/ann
HOA Y/N Yes
Year Built 2010
Annual Tax Amount $6,366
Lot Size 0.270 Acres
Acres 0.27
Lot Dimensions 90x130
Property Description
Welcome Home to Heritage Isles Golf and Country Club of New Tampa with Resort Style Amenities. This Beautiful ONE Story Home features 4 bedrooms, 3 bathrooms, open concept, high ceilings, foyer, living room, formal dining room and a 3 car garage. Located on a large fully fenced lot and pond. The gourmet kitchen offers a kitchen island, granite counter tops, stainless steel appliances, lots of counter space and pull out cabinet drawers. The master en-suite features a large walk in closet, soaking tub, separate shower and dual sinks. This amazing home includes a water softener, backyard flood lights, insulated garage door, rain gutters, crown molding, walk in closets and the nest thermostat. The other spacious bedrooms are nice size with two bathrooms next them. Amenities include Public Golf Course, Clubhouse with Restaurant/Bar, Tennis Courts, Community Pool with Slide, Beach Volleyball, Playground, Basketball and Fitness Center. Close to Wiregrass Mall, The Premium Outlet Mall, HWY-I75, Advent Heath Hospital, Moffitt Cancer Hospital and Flatwoods running/biking trails.
Location
State FL
County Hillsborough
Community Heritage Isles Ph 3C
Zoning PD-A
Rooms
Other Rooms Formal Dining Room Separate, Inside Utility
Interior
Interior Features Ceiling Fans(s), Crown Molding, Eat-in Kitchen, High Ceilings, Open Floorplan, Split Bedroom, Stone Counters, Thermostat, Walk-In Closet(s)
Heating Central, Electric
Cooling Central Air
Flooring Carpet, Tile, Wood
Fireplace false
Appliance Dishwasher, Electric Water Heater, Microwave, Range, Refrigerator, Washer, Water Softener
Laundry Inside, Laundry Room
Exterior
Exterior Feature Fence, Irrigation System, Rain Gutters, Sidewalk, Sliding Doors
Parking Features Parking Pad
Garage Spaces 3.0
Fence Vinyl
Community Features Deed Restrictions, Fitness Center, Golf, Park, Playground, Pool, Tennis Courts
Utilities Available BB/HS Internet Available, Fire Hydrant, Public, Sprinkler Meter, Street Lights
Amenities Available Fence Restrictions, Vehicle Restrictions
View Y/N 1
Water Access 1
Water Access Desc Pond
View Trees/Woods
Roof Type Shingle
Porch Enclosed, Patio, Screened
Attached Garage true
Garage true
Private Pool No
Building
Lot Description Level, Oversized Lot, Paved
Story 1
Entry Level One
Foundation Slab
Lot Size Range 1/4 to less than 1/2
Sewer Public Sewer
Water Public
Architectural Style Contemporary
Structure Type Block,Stucco
New Construction false
Construction Status Appraisal,Financing,Inspections
Schools
Elementary Schools Heritage-Hb
Middle Schools Benito-Hb
High Schools Wharton-Hb
Others
Pets Allowed Yes
Senior Community No
Ownership Fee Simple
Monthly Total Fees $3
Acceptable Financing Cash, Conventional, FHA, VA Loan
Membership Fee Required Required
Listing Terms Cash, Conventional, FHA, VA Loan
Special Listing Condition None
Read Less
Want to know what your home might be worth? Contact us for a FREE valuation!

Our team is ready to help you sell your home for the highest possible price ASAP

© 2024 My Florida Regional MLS DBA Stellar MLS. All Rights Reserved.
Bought with YOU FIRST REALTY AND ASSOC LLC







