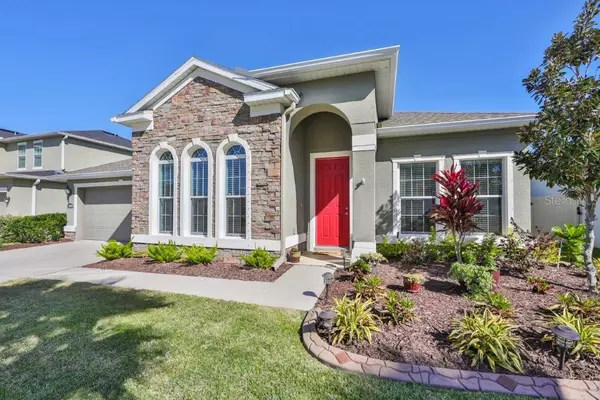$350,000
$327,500
6.9%For more information regarding the value of a property, please contact us for a free consultation.
11028 SPRING POINT CIR Riverview, FL 33579
3 Beds
2 Baths
2,214 SqFt
Key Details
Sold Price $350,000
Property Type Single Family Home
Sub Type Single Family Residence
Listing Status Sold
Purchase Type For Sale
Square Footage 2,214 sqft
Price per Sqft $158
Subdivision Lucaya Lake Club Ph 1A
MLS Listing ID T3295135
Sold Date 04/15/21
Bedrooms 3
Full Baths 2
Construction Status Appraisal
HOA Fees $46/mo
HOA Y/N Yes
Year Built 2015
Annual Tax Amount $5,598
Lot Size 6,969 Sqft
Acres 0.16
Lot Dimensions 60 x 115
Property Description
Come and see this beautiful home in Lucaya Lake Club before it is gone! Welcoming open floor plan with so many extras! The kitchen boasts 42” Espresso Cabinets, granite counters with stone backsplash, gas stove and Stainless-steel appliances. Neutral tile throughout the main living areas and Luxury Vinyl plank flooring in all the bedrooms. Relax in your spacious Master Suite with tray ceiling, extended sitting area with sliders to the lanai. The master bath is complete with a dual vanity sink, walk-in glass shower and walk-in closet. Two additional bedrooms & an office with French doors complete the home. There is plenty of room to add your dream pool if you desire or just enjoy all of the truly resort-like amenities that this community offers - 78 acre lake that is open to all residents for canoeing, kayaking and paddle boarding. Other amenities include a pool, splash park, fitness center and clubhouse. This is your opportunity to live that Florida lifestyle! Conveniently located near I-75, MacDill AFB, St Joseph Hospital, VA outpatient clinic, beaches, shopping and restaurants and only 25 minutes to downtown Tampa.
Location
State FL
County Hillsborough
Community Lucaya Lake Club Ph 1A
Zoning PD
Interior
Interior Features High Ceilings, Split Bedroom
Heating Natural Gas
Cooling Central Air
Flooring Laminate, Tile
Furnishings Unfurnished
Fireplace false
Appliance Dishwasher, Disposal, Dryer, Microwave, Refrigerator, Tankless Water Heater, Washer, Water Filtration System, Water Softener
Exterior
Exterior Feature Hurricane Shutters, Irrigation System, Rain Gutters, Sliding Doors
Parking Features Garage Door Opener
Garage Spaces 2.0
Community Features Boat Ramp, Deed Restrictions, Fishing, Fitness Center, Playground, Pool
Utilities Available BB/HS Internet Available, Cable Available, Electricity Connected, Natural Gas Connected, Public, Water Connected
Amenities Available Clubhouse
Roof Type Shingle
Attached Garage true
Garage true
Private Pool No
Building
Entry Level One
Foundation Slab
Lot Size Range 0 to less than 1/4
Builder Name Ryan Homes
Sewer Public Sewer
Water Public
Structure Type Stucco
New Construction false
Construction Status Appraisal
Others
Pets Allowed Yes
HOA Fee Include Pool,Maintenance Grounds,Pool
Senior Community No
Ownership Fee Simple
Monthly Total Fees $46
Acceptable Financing Cash, Conventional, FHA, VA Loan
Membership Fee Required Required
Listing Terms Cash, Conventional, FHA, VA Loan
Special Listing Condition None
Read Less
Want to know what your home might be worth? Contact us for a FREE valuation!

Our team is ready to help you sell your home for the highest possible price ASAP

© 2024 My Florida Regional MLS DBA Stellar MLS. All Rights Reserved.
Bought with ROBERT SLACK LLC







