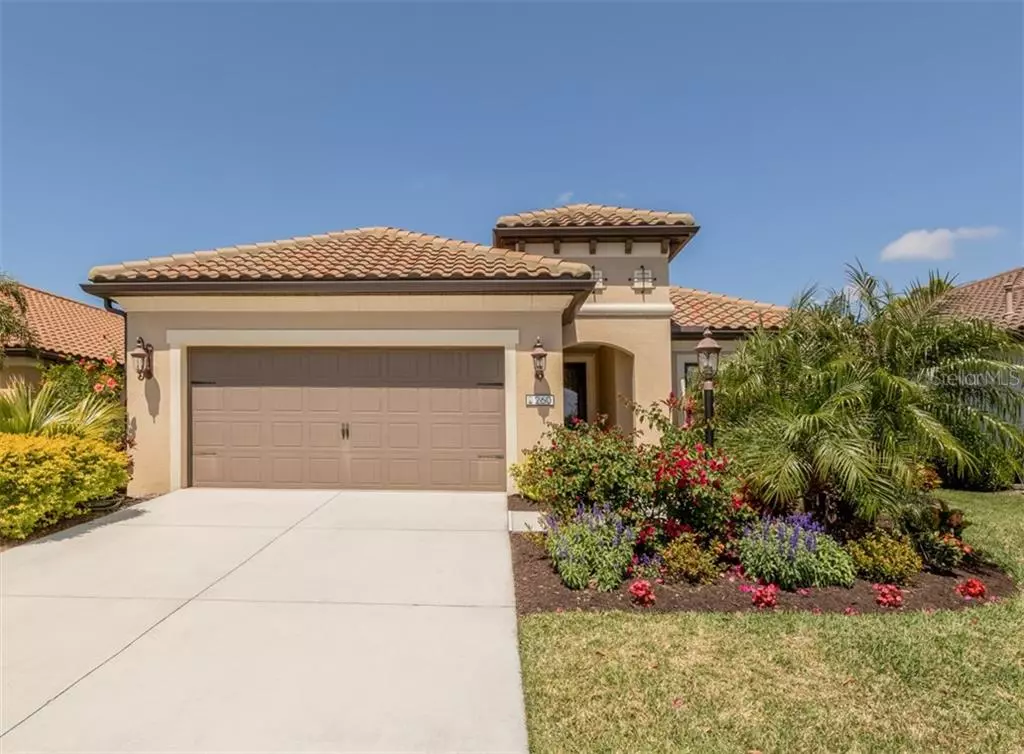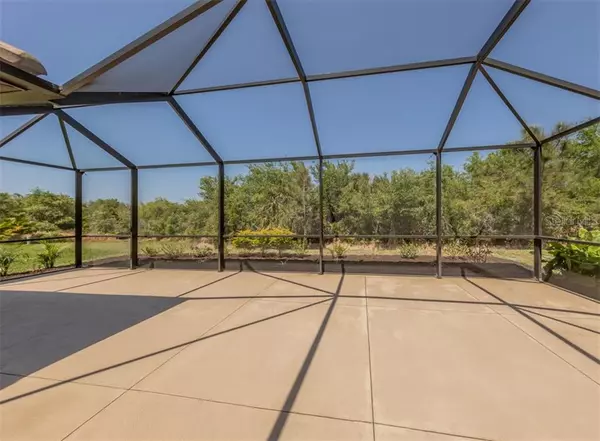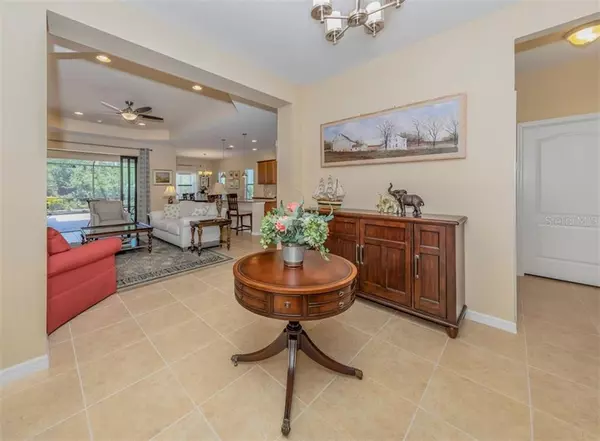$465,000
$465,000
For more information regarding the value of a property, please contact us for a free consultation.
260 ACERNO DR Nokomis, FL 34275
3 Beds
3 Baths
2,252 SqFt
Key Details
Sold Price $465,000
Property Type Single Family Home
Sub Type Single Family Residence
Listing Status Sold
Purchase Type For Sale
Square Footage 2,252 sqft
Price per Sqft $206
Subdivision Villages/Milano
MLS Listing ID N6114521
Sold Date 04/30/21
Bedrooms 3
Full Baths 2
Half Baths 1
Construction Status Inspections
HOA Fees $139/qua
HOA Y/N Yes
Year Built 2016
Annual Tax Amount $4,759
Lot Size 6,969 Sqft
Acres 0.16
Property Description
Impeccably kept and situated on a premium lot with a spectacular lake view and permanent conservation area off the oversized lanai, this spacious Starlight model is sure to please and looking for new owners. With perfectly selected upgrades like impact glass throughout, upgraded kitchen and a supersized lanai this home checks all the boxes. Featuring a chef’s kitchen perfect for entertaining and you will love the counter space and one-level island offering extra seating. Continuing with the list of kitchen features and upgrades are stainless steel appliances, coordinating backsplash, wood cabinets with soft-close and to the chef’s delight – a natural gas range with center griddle! The owner’s suite with double walk-in closets, dual sinks, walk-in shower and calming preserve view creates the perfect space to relax. The guest bedrooms are nicely tucked away off the gallery and are separated by a bathroom and the den with double French doors for privacy provides a great work-from-home space, family room or the perfect spot for overflow guests. Milano is an active-lifestyle community with low HOA fee, NO CDD fee, heated community pool and spa, pickleball, bocce, and firepit just outside of Club Milano off the pool area. Located within City of Venice limits with easy access to I75, Sarasota, beaches and historic downtown Venice.
Location
State FL
County Sarasota
Community Villages/Milano
Zoning PUD
Rooms
Other Rooms Den/Library/Office
Interior
Interior Features Ceiling Fans(s), Coffered Ceiling(s), Open Floorplan, Stone Counters, Thermostat, Tray Ceiling(s), Walk-In Closet(s)
Heating Central, Electric, Heat Pump
Cooling Central Air
Flooring Carpet, Ceramic Tile
Furnishings Unfurnished
Fireplace false
Appliance Dishwasher, Disposal, Dryer, Microwave, Range, Refrigerator, Washer
Laundry Inside, Laundry Room
Exterior
Exterior Feature Irrigation System, Lighting, Outdoor Kitchen, Rain Gutters, Sidewalk, Sliding Doors
Parking Features Driveway, Garage Door Opener
Garage Spaces 2.0
Community Features Deed Restrictions, Fishing, Gated, Irrigation-Reclaimed Water, No Truck/RV/Motorcycle Parking, Pool, Sidewalks
Utilities Available Cable Connected, Electricity Connected, Natural Gas Connected, Sewer Connected, Sprinkler Recycled, Water Connected
Amenities Available Clubhouse, Fence Restrictions, Gated, Pickleball Court(s), Pool, Recreation Facilities, Vehicle Restrictions
View Y/N 1
View Park/Greenbelt, Water
Roof Type Tile
Porch Covered, Rear Porch, Screened
Attached Garage true
Garage true
Private Pool No
Building
Lot Description Conservation Area, Level, Sidewalk, Paved
Story 1
Entry Level One
Foundation Slab
Lot Size Range 0 to less than 1/4
Builder Name Neal Communities
Sewer Public Sewer
Water Canal/Lake For Irrigation, Public
Architectural Style Spanish/Mediterranean
Structure Type Block,Stucco
New Construction false
Construction Status Inspections
Schools
Elementary Schools Laurel Nokomis Elementary
Middle Schools Venice Area Middle
High Schools Venice Senior High
Others
Pets Allowed Yes
HOA Fee Include Common Area Taxes,Pool,Escrow Reserves Fund,Pool,Private Road
Senior Community No
Pet Size Extra Large (101+ Lbs.)
Ownership Fee Simple
Monthly Total Fees $139
Acceptable Financing Cash, Conventional
Membership Fee Required Required
Listing Terms Cash, Conventional
Num of Pet 10+
Special Listing Condition None
Read Less
Want to know what your home might be worth? Contact us for a FREE valuation!

Our team is ready to help you sell your home for the highest possible price ASAP

© 2024 My Florida Regional MLS DBA Stellar MLS. All Rights Reserved.
Bought with PREMIER SOTHEBYS INTL REALTY







