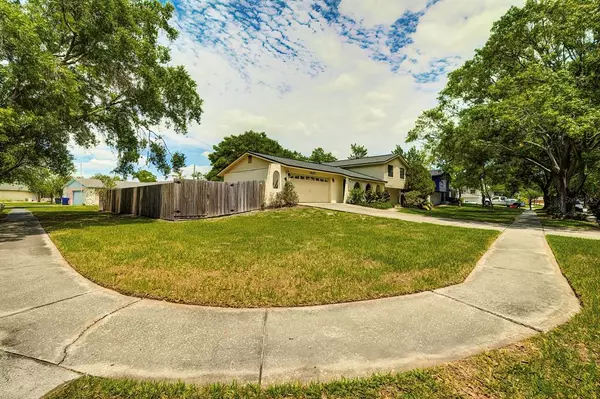$326,000
$315,000
3.5%For more information regarding the value of a property, please contact us for a free consultation.
1437 FOGGY RIDGE Pkwy Lutz, FL 33559
4 Beds
3 Baths
1,740 SqFt
Key Details
Sold Price $326,000
Property Type Single Family Home
Sub Type Single Family Residence
Listing Status Sold
Purchase Type For Sale
Square Footage 1,740 sqft
Price per Sqft $187
Subdivision Turtle Lakes
MLS Listing ID T3303360
Sold Date 05/14/21
Bedrooms 4
Full Baths 3
Construction Status Inspections
HOA Y/N No
Year Built 1982
Annual Tax Amount $1,501
Lot Size 10,454 Sqft
Acres 0.24
Property Description
***Multiple offers received. Please submit highest and best by 8pm 4/30/21.*** Looking for a spacious POOL home on a CORNER LOT with room for your boat or RV? Then you’ve found your home in the lovely Turtle Lakes Community with optional HOA and NO CDD fees. Park in the 2-car garage or walk through the double door front entryway, accompanied by a large covered front porch, into a one-of-a-kind, split level floor plan with 1,700 SF. This home features 4 bedrooms, with three bedrooms and one full bathroom upstairs. The main floor of the home features formal dining room with beautiful vinyl wood flooring, and a large bright window that allows for plenty of natural lighting to shine through. The kitchen is bright and open, featuring tile flooring, stainless steel appliances and plenty of cabinet storage with access to the 2-car garage with laundry area. Exterior door in the garage gives access to the fully fenced in backyard with two separate double gates – perfect for boat or trailer storage. Upstairs, enter through the double doors into the oversized master suite, which boasts plush carpeting, two spacious closets, and two windows allowing ample lighting throughout. The en-suite master bathroom is complete with single vanity sink, tile floors, and tub/shower combo with tile. The secondary bathroom is clean and bright, complete with a vanity and tub/shower combo with window. Both secondary bedrooms are generously sized with abundant closet space and plenty of natural lighting. On the lower level is the cozy family room area, which includes carpeting, large storage closet, and sliders that lead into the large screened in lanai with access to pool/patio area. Full bathroom includes vanity tub/shower combo and tile floors. Secondary bedroom is spacious with generous closet space and carpeting. Additional features include: Roof replaced in 2020. 2 large walk-in sheds with power. *optional HOA $25/year.
Location
State FL
County Pasco
Community Turtle Lakes
Zoning R2
Interior
Interior Features Ceiling Fans(s), Eat-in Kitchen, Thermostat, Walk-In Closet(s)
Heating Central
Cooling Central Air
Flooring Carpet, Tile
Fireplace false
Appliance Dishwasher, Range, Range Hood, Refrigerator
Laundry In Garage
Exterior
Exterior Feature Fence, Lighting, Sidewalk, Sliding Doors
Parking Features Driveway, Garage Door Opener
Garage Spaces 2.0
Fence Wood
Pool Fiberglass, In Ground, Lighting, Screen Enclosure
Utilities Available Electricity Connected, Sewer Connected, Street Lights, Water Connected
Roof Type Shingle
Porch Front Porch, Screened
Attached Garage true
Garage true
Private Pool Yes
Building
Story 2
Entry Level Multi/Split
Foundation Slab
Lot Size Range 0 to less than 1/4
Sewer Public Sewer
Water Public
Structure Type Block,Stucco
New Construction false
Construction Status Inspections
Schools
Elementary Schools Denham Oaks Elementary-Po
Middle Schools Cypress Creek Middle School
High Schools Cypress Creek High-Po
Others
Pets Allowed Yes
Senior Community No
Ownership Fee Simple
Acceptable Financing Cash, Conventional, FHA, VA Loan
Membership Fee Required None
Listing Terms Cash, Conventional, FHA, VA Loan
Special Listing Condition None
Read Less
Want to know what your home might be worth? Contact us for a FREE valuation!

Our team is ready to help you sell your home for the highest possible price ASAP

© 2024 My Florida Regional MLS DBA Stellar MLS. All Rights Reserved.
Bought with BETTER HOMES AND GARDENS REAL ESTATE ELLIE & ASSOC







