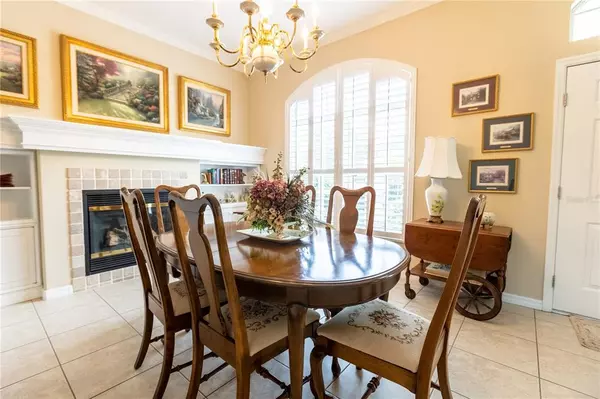$355,000
$364,999
2.7%For more information regarding the value of a property, please contact us for a free consultation.
2522 SE 19TH CIR Ocala, FL 34471
3 Beds
2 Baths
1,996 SqFt
Key Details
Sold Price $355,000
Property Type Single Family Home
Sub Type Single Family Residence
Listing Status Sold
Purchase Type For Sale
Square Footage 1,996 sqft
Price per Sqft $177
Subdivision Laurel Wood Villas
MLS Listing ID OM626875
Sold Date 10/15/21
Bedrooms 3
Full Baths 2
Construction Status No Contingency
HOA Fees $227/mo
HOA Y/N Yes
Year Built 2000
Annual Tax Amount $2,921
Lot Size 10,890 Sqft
Acres 0.25
Property Description
Welcome Home! This home is in the villas section of one of the most sought after gated communities in Ocala, Laurel Wood! As you pull into the driveway the first thing you will notice is the beautiful curb appeal. When you enter the front door you will see the formal living and dinning accompanied by a cozy fireplace. As you continue on into the home you will find that there is an open living and kitchen concept creating the perfect place for entertaining. You'll also find a breakfast nook the overlooks the backyard, which is the best place for your morning coffee! The floor plan in this home is a split floor plan ideal for families. You will also find that the guest rooms are very spacious and have ample amount of closet space. There are 10ft ceilings throughout the entire house giving it a luxury feel! To finish off the home, you have the perfect covered porch that is followed by tall hedges in the backyard great for privacy for you and your guests! This home is located in the best school district of Ocala and is close to plenty of stores and restaurants for all your shopping and dining needs. Your new home sits on a corner lot, has plenty of luxury upgrades, and is priced to sell quickly so schedule a showing today!
Location
State FL
County Marion
Community Laurel Wood Villas
Zoning PUD
Interior
Interior Features Ceiling Fans(s), High Ceilings, Kitchen/Family Room Combo, Split Bedroom, Stone Counters, Thermostat, Walk-In Closet(s)
Heating Central
Cooling Central Air
Flooring Ceramic Tile, Vinyl
Fireplaces Type Living Room
Fireplace true
Appliance Convection Oven, Dishwasher, Dryer, Microwave, Refrigerator, Washer
Laundry Laundry Closet
Exterior
Exterior Feature Rain Gutters
Garage Spaces 2.0
Utilities Available Cable Available, Electricity Available, Fire Hydrant
Roof Type Shingle
Porch Covered, Rear Porch, Screened
Attached Garage true
Garage true
Private Pool No
Building
Lot Description Corner Lot, City Limits
Entry Level One
Foundation Slab
Lot Size Range 1/4 to less than 1/2
Sewer Public Sewer
Water Public
Structure Type Stucco
New Construction false
Construction Status No Contingency
Others
Pets Allowed Yes
Senior Community No
Ownership Fee Simple
Monthly Total Fees $227
Membership Fee Required Required
Special Listing Condition None
Read Less
Want to know what your home might be worth? Contact us for a FREE valuation!

Our team is ready to help you sell your home for the highest possible price ASAP

© 2024 My Florida Regional MLS DBA Stellar MLS. All Rights Reserved.
Bought with ROBERTS REAL ESTATE INC







