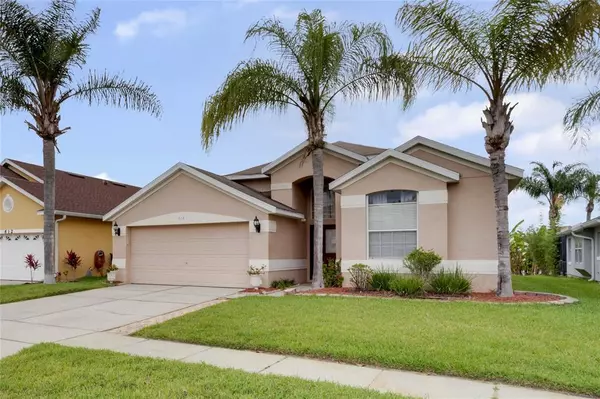$335,000
$340,000
1.5%For more information regarding the value of a property, please contact us for a free consultation.
616 HARDWOOD CIR Orlando, FL 32828
3 Beds
2 Baths
1,695 SqFt
Key Details
Sold Price $335,000
Property Type Single Family Home
Sub Type Single Family Residence
Listing Status Sold
Purchase Type For Sale
Square Footage 1,695 sqft
Price per Sqft $197
Subdivision Waterford Chase Vlg
MLS Listing ID O5943730
Sold Date 06/24/21
Bedrooms 3
Full Baths 2
Construction Status Inspections
HOA Fees $35/ann
HOA Y/N Yes
Year Built 2000
Annual Tax Amount $3,621
Lot Size 5,227 Sqft
Acres 0.12
Property Description
Beautiful Pond View home in the highly desirable community of Waterford Chase. Simple and clean curb appeal with palm trees welcome you into this stunning home featuring Vaulted Ceilings. As you enter the home, you’ll appreciate the Pond View and light coming in through the living room windows. This quaint Dinette area in the kitchen includes a large window view with a breakfast bar that overlooks the living room. You’ll love this split bedroom floor plan featuring a large master bedroom and includes a spacious walk-in closet, an en-suite bathroom with a GARDEN TUB, double sink vanity, and walk-in shower. A/C 2017, Whirlpool Stainless Steel Appliances, Screened-In Back Patio. Conveniently located near Waterford Lakes Town Center, Downtown Avalon Park, Restaurants, Stoney Brook and East Wood Golf Courses, UCF, Near Orlando International Airport, Downtown Orlando, Cocoa Beach, not too far from Disney World, Universal Studios, and other Theme Parks. Easy access to 408, 417, and 528 Highways.
Location
State FL
County Orange
Community Waterford Chase Vlg
Zoning P-D
Rooms
Other Rooms Attic
Interior
Interior Features Ceiling Fans(s), Crown Molding, Eat-in Kitchen, High Ceilings, Thermostat, Vaulted Ceiling(s), Walk-In Closet(s)
Heating Central
Cooling Central Air
Flooring Carpet, Ceramic Tile
Furnishings Unfurnished
Fireplace false
Appliance Dishwasher, Disposal, Microwave, Range, Refrigerator
Laundry In Kitchen, Laundry Room
Exterior
Exterior Feature Irrigation System, Lighting, Sliding Doors
Parking Features Driveway, Garage Door Opener, On Street
Garage Spaces 2.0
Community Features Deed Restrictions, Playground, Sidewalks
Utilities Available Cable Available, Electricity Available, Phone Available, Public
View Y/N 1
View Water
Roof Type Tile
Porch Rear Porch, Screened
Attached Garage true
Garage true
Private Pool No
Building
Lot Description Paved
Story 1
Entry Level One
Foundation Slab
Lot Size Range 0 to less than 1/4
Sewer Public Sewer
Water Public
Structure Type Stucco
New Construction false
Construction Status Inspections
Schools
Elementary Schools Camelot Elem
Middle Schools Discovery Middle
High Schools Timber Creek High
Others
Pets Allowed No
Senior Community No
Ownership Fee Simple
Monthly Total Fees $35
Acceptable Financing Cash, Conventional
Membership Fee Required Required
Listing Terms Cash, Conventional
Special Listing Condition None
Read Less
Want to know what your home might be worth? Contact us for a FREE valuation!

Our team is ready to help you sell your home for the highest possible price ASAP

© 2024 My Florida Regional MLS DBA Stellar MLS. All Rights Reserved.
Bought with SPHERA REALTY LLC







