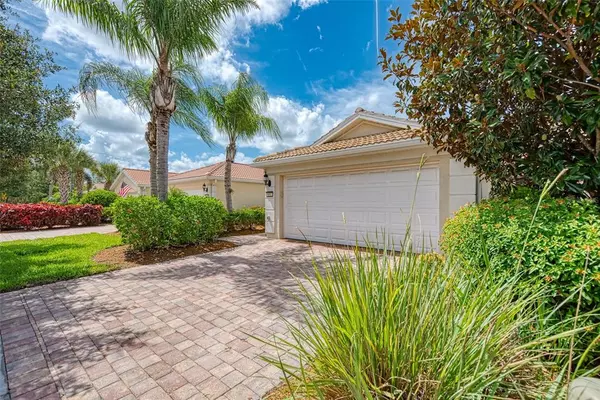$405,000
$395,000
2.5%For more information regarding the value of a property, please contact us for a free consultation.
6083 BENEVENTO DR Sarasota, FL 34238
3 Beds
2 Baths
1,549 SqFt
Key Details
Sold Price $405,000
Property Type Single Family Home
Sub Type Single Family Residence
Listing Status Sold
Purchase Type For Sale
Square Footage 1,549 sqft
Price per Sqft $261
Subdivision Isles Of Sarasota
MLS Listing ID A4505374
Sold Date 07/15/21
Bedrooms 3
Full Baths 2
Construction Status No Contingency
HOA Fees $270/qua
HOA Y/N Yes
Year Built 2010
Annual Tax Amount $2,899
Lot Size 4,791 Sqft
Acres 0.11
Property Description
Welcome to the Isles on Palmer Ranch! This beautiful 3 bedroom villa comes furnished. Use the 3rd bedroom for a home office, hobby room or for overflow of guests. Thoughtfully designed both inside and out, this pristine villa style single family home offers approximately 1550 square feet of living area. Open floor plans makes it spacious. Kitchen includes stainless steel appliances, granite counter tops. wood cabinetry and a breakfast bar. The master suite boasts a walk in closet, his and her sinks, separate water closet, walk-in-shower and pocket doors. The secondary bedroom has ample space for a queen bed. Large indoor laundry room with added sink for your convenience. Bright and light villa has a south exposure. Beautiful impact glass side entrance door. Enjoy entertaining outside on your lovely screened in lanai overlooking the lake with extended outside paved patio for extra sun. The Isles is an active lifestyle resort community with a large clubhouse, an activity director, yoga, pickleball, water aerobics, bocce ball, basketball courts, fitness center, 4 lighted tennis courts and a lagoon style heated pool. The location is just minutes from Siesta Key, shopping, restaurants and the Legacy Bike Trail. Don't miss out on this wonderful place to call home!
Location
State FL
County Sarasota
Community Isles Of Sarasota
Zoning RSF2
Rooms
Other Rooms Inside Utility
Interior
Interior Features Ceiling Fans(s), High Ceilings, Living Room/Dining Room Combo, Master Bedroom Main Floor, Open Floorplan, Solid Wood Cabinets, Stone Counters, Window Treatments
Heating Electric
Cooling Central Air
Flooring Carpet, Tile
Fireplace false
Appliance Dishwasher, Disposal, Dryer, Microwave, Range, Refrigerator, Washer
Laundry Laundry Room
Exterior
Exterior Feature Hurricane Shutters, Irrigation System, Sidewalk, Sliding Doors
Garage Spaces 2.0
Community Features Association Recreation - Owned, Buyer Approval Required, Deed Restrictions, Fitness Center, Irrigation-Reclaimed Water, Playground, Pool, Sidewalks, Tennis Courts
Utilities Available Cable Connected, Electricity Connected, Sewer Connected, Sprinkler Recycled, Street Lights, Underground Utilities
Amenities Available Clubhouse, Fitness Center, Playground, Pool, Recreation Facilities, Spa/Hot Tub, Tennis Court(s)
Waterfront Description Lake
View Y/N 1
View Water
Roof Type Tile
Porch Enclosed, Screened
Attached Garage true
Garage true
Private Pool No
Building
Lot Description In County, Sidewalk, Paved
Story 1
Entry Level One
Foundation Slab
Lot Size Range 0 to less than 1/4
Sewer Public Sewer
Water Public
Architectural Style Contemporary
Structure Type Cement Siding,Stucco
New Construction false
Construction Status No Contingency
Schools
Elementary Schools Laurel Nokomis Elementary
Middle Schools Laurel Nokomis Middle
High Schools Venice Senior High
Others
Pets Allowed Yes
HOA Fee Include Pool,Maintenance Grounds,Recreational Facilities
Senior Community No
Ownership Fee Simple
Monthly Total Fees $270
Acceptable Financing Cash, Conventional
Membership Fee Required Required
Listing Terms Cash, Conventional
Special Listing Condition None
Read Less
Want to know what your home might be worth? Contact us for a FREE valuation!

Our team is ready to help you sell your home for the highest possible price ASAP

© 2024 My Florida Regional MLS DBA Stellar MLS. All Rights Reserved.
Bought with WATERSIDE REALTY LLC







