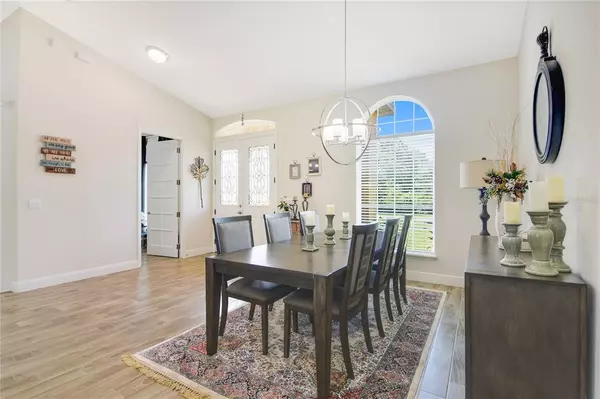$476,000
$450,000
5.8%For more information regarding the value of a property, please contact us for a free consultation.
20205 RALSTON ST Orlando, FL 32833
3 Beds
3 Baths
2,243 SqFt
Key Details
Sold Price $476,000
Property Type Single Family Home
Sub Type Single Family Residence
Listing Status Sold
Purchase Type For Sale
Square Footage 2,243 sqft
Price per Sqft $212
Subdivision Cape Orlando Estates
MLS Listing ID O5951188
Sold Date 07/16/21
Bedrooms 3
Full Baths 3
Construction Status Appraisal,Financing,Inspections
HOA Y/N No
Year Built 2019
Annual Tax Amount $4,569
Lot Size 1.240 Acres
Acres 1.24
Property Description
WELCOME HOME!!!! This beautiful 3 bedroom / 3 bath home on over 1 acre, will give you all that you are looking for in a home , including 2 master bedrooms. As you drive up to the home you will first notice a long beautiful paved driveway with the canal set up as a perfect buffer between homes. As you enter into the home you will notice the wonderful flooring running through the open floor plan. As you look to the right you have a bonus room that can be used as an office. To the left is a bedroom which can serve as a second master, as this room has a bathroom directly attached. As you walk into the main open area you can see the beautiful kitchen with GRANITE countertops and staggered cabinets. The Kitchen boasts a STAINLESS STEEL double oven and a STAINLESS STEEL refrigerator/ microwave oven and dishwasher. The split plan lets you keep some distance as all bedrooms are on separate sides of the home. . As you make your way to the COVERED/ SCREENED lanai after a long day's work you can either enter from the primary bedroom or the family room. The peaceful home really kicks in when you look into the PEACEFUL /TRANQUIL backyard. Grab a baseball or a football or even a frisbee and get to having wonderful family moments. Nothing more to ask for than this beauty. WELCOME HOME!!!
Location
State FL
County Orange
Community Cape Orlando Estates
Zoning A-2
Rooms
Other Rooms Den/Library/Office
Interior
Interior Features Cathedral Ceiling(s), Ceiling Fans(s), High Ceilings, Master Bedroom Main Floor, Open Floorplan, Solid Wood Cabinets, Split Bedroom, Stone Counters, Thermostat, Vaulted Ceiling(s), Walk-In Closet(s)
Heating Central, Electric
Cooling Central Air
Flooring Laminate, Tile
Furnishings Unfurnished
Fireplace false
Appliance Built-In Oven, Cooktop, Dishwasher, Disposal, Electric Water Heater, Ice Maker, Microwave, Range, Range Hood, Refrigerator, Water Softener
Laundry Laundry Room
Exterior
Exterior Feature French Doors, Irrigation System, Sidewalk, Sliding Doors, Storage
Parking Features Driveway, Garage Door Opener, Garage Faces Side
Garage Spaces 2.0
Community Features Golf Carts OK, Golf, Horses Allowed, Park
Utilities Available BB/HS Internet Available, Cable Available, Electricity Connected, Phone Available
Roof Type Shingle
Porch Covered, Rear Porch
Attached Garage true
Garage true
Private Pool No
Building
Lot Description In County, Oversized Lot, Paved, Unincorporated, Zoned for Horses
Story 1
Entry Level One
Foundation Slab
Lot Size Range 1 to less than 2
Sewer Septic Tank
Water Well
Structure Type Block,Stucco
New Construction false
Construction Status Appraisal,Financing,Inspections
Schools
Elementary Schools Wedgefield
Middle Schools Wedgefield
High Schools East River High
Others
Pets Allowed Yes
Senior Community No
Ownership Fee Simple
Acceptable Financing Cash, Conventional, VA Loan
Membership Fee Required None
Listing Terms Cash, Conventional, VA Loan
Special Listing Condition None
Read Less
Want to know what your home might be worth? Contact us for a FREE valuation!

Our team is ready to help you sell your home for the highest possible price ASAP

© 2024 My Florida Regional MLS DBA Stellar MLS. All Rights Reserved.
Bought with ROBERT SLACK LLC







