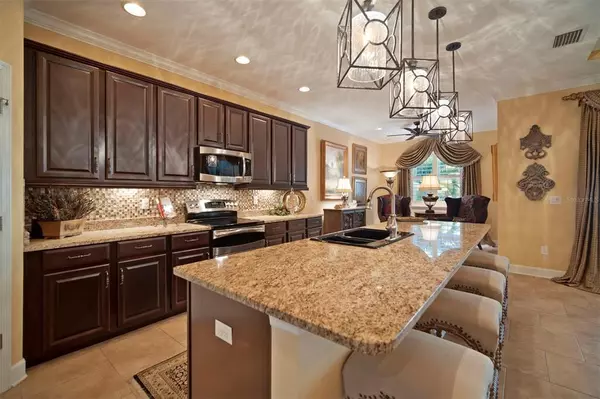$535,000
$519,900
2.9%For more information regarding the value of a property, please contact us for a free consultation.
14904 SWIFTWATER WAY Tampa, FL 33625
4 Beds
3 Baths
2,803 SqFt
Key Details
Sold Price $535,000
Property Type Single Family Home
Sub Type Single Family Residence
Listing Status Sold
Purchase Type For Sale
Square Footage 2,803 sqft
Price per Sqft $190
Subdivision Rocky Creek Estates Ph 1
MLS Listing ID T3310311
Sold Date 07/16/21
Bedrooms 4
Full Baths 2
Half Baths 1
Construction Status Financing
HOA Fees $95/qua
HOA Y/N Yes
Year Built 2012
Annual Tax Amount $5,864
Lot Size 6,969 Sqft
Acres 0.16
Property Description
Immerse yourself in picture-perfect Florida living with this stunning POOL home offering a life of leisure for the lucky new owners. You are treated to an impressive 2,800 square foot layout with room to move, play and entertain as you sit back and soak up the serenity. No detail has been overlooked in the creation of this four bedroom, two and a half bathroom former model home. From the plantation shutters to the lush landscaping and high-end finishes, this is a residence you will be proud to call your own. A bright and inviting open-plan layout will delight you from the moment you step inside. An elegant living room and gourmet kitchen stretch before you, with a seamless flow out to the enclosed alfresco with a saltwater pool, sun shelf, water features, and built-in hot tub. Nestled on a corner lot and a quiet cul-de-sac street, you are treated to no rear neighbors for added privacy. This home is zoned for excellent schools and is in close proximity to fantastic shopping and culinary options. With convenient access to the Veteran's Expressway, Dale Mabry Highway, Tampa International Airport and Downtown Tampa, this home will not last long. Call today to schedule your private showing!
Location
State FL
County Hillsborough
Community Rocky Creek Estates Ph 1
Zoning CPV-I-1
Rooms
Other Rooms Attic, Bonus Room, Family Room, Formal Dining Room Separate, Formal Living Room Separate, Great Room, Inside Utility, Loft
Interior
Interior Features Built-in Features, Ceiling Fans(s), Crown Molding, Eat-in Kitchen, High Ceilings, Kitchen/Family Room Combo, Master Bedroom Main Floor, Stone Counters, Tray Ceiling(s), Walk-In Closet(s), Window Treatments
Heating Electric
Cooling Central Air
Flooring Carpet, Other, Tile
Fireplace false
Appliance Cooktop, Dishwasher, Disposal, Dryer, Electric Water Heater, Microwave, Other, Range, Washer
Laundry Inside, Laundry Room
Exterior
Exterior Feature Awning(s), Hurricane Shutters, Irrigation System, Lighting, Other, Sidewalk, Sliding Doors
Parking Features Driveway, Garage Door Opener, Oversized
Garage Spaces 2.0
Pool Child Safety Fence, In Ground, Lighting, Other, Salt Water, Screen Enclosure
Community Features Deed Restrictions, Sidewalks
Utilities Available BB/HS Internet Available, Electricity Connected, Other, Public, Sewer Connected, Street Lights, Water Connected
View Garden, Pool, Trees/Woods
Roof Type Shingle
Porch Covered, Other, Porch, Rear Porch, Screened
Attached Garage true
Garage true
Private Pool Yes
Building
Lot Description Corner Lot, Cul-De-Sac, In County, Near Golf Course, Oversized Lot, Sidewalk, Paved, Unincorporated
Entry Level Two
Foundation Slab
Lot Size Range 0 to less than 1/4
Sewer Public Sewer
Water Public
Architectural Style Contemporary
Structure Type Block,Stone,Stucco
New Construction false
Construction Status Financing
Schools
Elementary Schools Citrus Park-Hb
Middle Schools Sergeant Smith Middle-Hb
High Schools Sickles-Hb
Others
Pets Allowed Yes
HOA Fee Include Common Area Taxes,Escrow Reserves Fund,Maintenance Grounds,Maintenance,Management,Other
Senior Community No
Pet Size Large (61-100 Lbs.)
Ownership Fee Simple
Monthly Total Fees $95
Acceptable Financing Cash, Conventional, FHA, VA Loan
Membership Fee Required Required
Listing Terms Cash, Conventional, FHA, VA Loan
Num of Pet 3
Special Listing Condition None
Read Less
Want to know what your home might be worth? Contact us for a FREE valuation!

Our team is ready to help you sell your home for the highest possible price ASAP

© 2025 My Florida Regional MLS DBA Stellar MLS. All Rights Reserved.
Bought with 1 STEP AHEAD REALTY GROUP LLC






