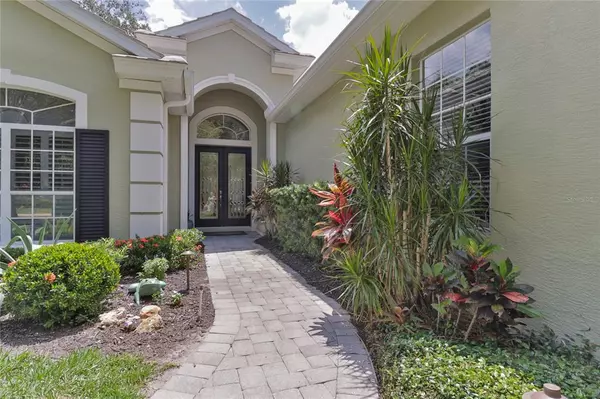$700,000
$695,000
0.7%For more information regarding the value of a property, please contact us for a free consultation.
8127 ABINGDON CT University Park, FL 34201
2 Beds
3 Baths
2,551 SqFt
Key Details
Sold Price $700,000
Property Type Single Family Home
Sub Type Single Family Residence
Listing Status Sold
Purchase Type For Sale
Square Footage 2,551 sqft
Price per Sqft $274
Subdivision University Park
MLS Listing ID A4502293
Sold Date 07/22/21
Bedrooms 2
Full Baths 2
Half Baths 1
Construction Status Inspections
HOA Fees $594/qua
HOA Y/N Yes
Year Built 2002
Annual Tax Amount $7,410
Lot Size 0.260 Acres
Acres 0.26
Property Description
FIRST time on the market in University Park. GATED and GUARDED community. ***You will fall in love with this fabulous home at the most desirable private and serene location. Beautifully maintained and meticulously cared for home. The open floor plan and natural light will delight! Spacious 2 bedrooms/2 dens for his and hers den/office with quality custom built-ins. Stunning wood flooring, high ceilings, gas fireplace. The kitchen features eat-in space with view of the pool and mature landscaping. Breakfast bar for your morning coffee. Wet bar with wine refrigerator for your entertaining. The garage is designed with extra storage area for your bicycles, golf clubs, tennis racquets etc. Separate laundry room area with ample cabinets. Samsung washer and dryer 2019, refrigerator 2021, water softener 2018, surround sound in every room, central vac, new circuit board 2018, gas water heater, gas cooktop, pool pump 2018, new wood flooring in media room. ***Come visit soon, this will not last.*** Minutes from UTC mall and great restaurants. 10 minutes to downtown Sarasota and 15 minutes to the best beaches.
Location
State FL
County Manatee
Community University Park
Zoning PDR/WPE/
Rooms
Other Rooms Den/Library/Office
Interior
Interior Features Ceiling Fans(s), Crown Molding, Eat-in Kitchen, High Ceilings, Kitchen/Family Room Combo, Living Room/Dining Room Combo, Open Floorplan, Stone Counters, Thermostat, Walk-In Closet(s), Wet Bar, Window Treatments
Heating Central, Electric
Cooling Central Air
Flooring Carpet, Tile, Wood
Fireplaces Type Gas, Living Room
Fireplace true
Appliance Bar Fridge, Cooktop, Dishwasher, Disposal, Dryer, Electric Water Heater, Microwave, Range, Refrigerator, Washer, Water Softener, Wine Refrigerator
Laundry Inside, Laundry Room
Exterior
Exterior Feature French Doors, Irrigation System, Outdoor Grill, Rain Gutters, Sidewalk, Sliding Doors
Parking Features Garage Door Opener
Garage Spaces 2.0
Pool Deck, Gunite, In Ground, Screen Enclosure
Community Features Deed Restrictions, Fitness Center, Gated, Tennis Courts
Utilities Available Public
Amenities Available Clubhouse, Fitness Center, Gated, Golf Course, Pool, Spa/Hot Tub, Tennis Court(s)
View Garden, Golf Course, Trees/Woods, Water
Roof Type Tile
Porch Enclosed, Rear Porch, Screened
Attached Garage true
Garage true
Private Pool Yes
Building
Lot Description Cul-De-Sac, In County, Near Golf Course, Sidewalk, Street Dead-End, Private
Story 1
Entry Level One
Foundation Slab
Lot Size Range 1/4 to less than 1/2
Sewer Public Sewer
Water Public
Architectural Style Spanish/Mediterranean
Structure Type Block
New Construction false
Construction Status Inspections
Schools
Elementary Schools Robert E Willis Elementary
Middle Schools Braden River Middle
High Schools Braden River High
Others
Pets Allowed Yes
HOA Fee Include 24-Hour Guard,Pool,Maintenance Grounds,Management
Senior Community No
Pet Size Extra Large (101+ Lbs.)
Ownership Fee Simple
Monthly Total Fees $594
Acceptable Financing Cash, Conventional, FHA
Membership Fee Required Required
Listing Terms Cash, Conventional, FHA
Special Listing Condition None
Read Less
Want to know what your home might be worth? Contact us for a FREE valuation!

Our team is ready to help you sell your home for the highest possible price ASAP

© 2024 My Florida Regional MLS DBA Stellar MLS. All Rights Reserved.
Bought with COUTURE REAL ESTATE LLC







