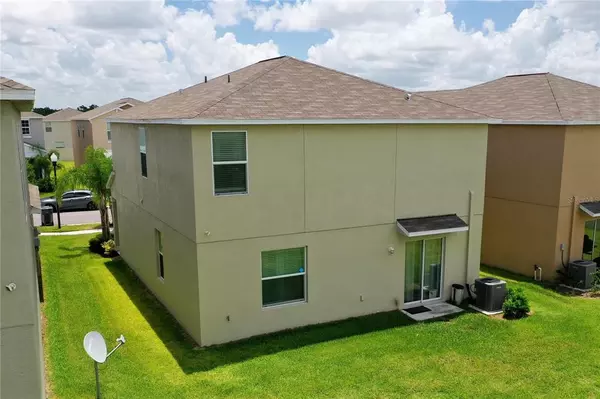$286,000
$265,000
7.9%For more information regarding the value of a property, please contact us for a free consultation.
17203 YELLOW PINE ST Wimauma, FL 33598
4 Beds
3 Baths
1,926 SqFt
Key Details
Sold Price $286,000
Property Type Single Family Home
Sub Type Single Family Residence
Listing Status Sold
Purchase Type For Sale
Square Footage 1,926 sqft
Price per Sqft $148
Subdivision Sunshine Village Ph 3A &
MLS Listing ID U8128504
Sold Date 07/29/21
Bedrooms 4
Full Baths 2
Half Baths 1
Construction Status Appraisal,Financing
HOA Fees $73/mo
HOA Y/N Yes
Year Built 2018
Annual Tax Amount $5,176
Lot Size 4,791 Sqft
Acres 0.11
Lot Dimensions 41.77x114.97
Property Description
******Multiple Offers Received****** Please submit highest and best offer by 06/30 8pm
You don't want to miss out on this home! Take advantage of this two story like new home by Lennar. This home
has been well kept. It boast an open floor plan with a great foyer entrance. The first floor of the home has the family room, kitchen and dining room. The second floor is where you will find the owners suite and 3 bedrooms with a loft that is the center of it all making it a great place for entertainment This home has low maintenance ceramic tile floors in foyer, kitchen, laundry room and all baths, laminate countertops in kitchen and 36” cabinets with raised panel door. This home comes with a water softener, new kitchen faucet with GFI outlets added into the kitchen, a breaker box and a privacy fence.
Hop on over to the Oasis which is the community center that you will have access to as the new home owner. The amenities include a splash pad, a hot tub, pool, hammocks and gazebos. Inside, you will find the gym and the sitting area where you can enjoy a game of billiards. These amenities are covered by the HOA and CDD fees including cutting the homeowners lawn and neighborhood night security.
This home is placed in a great location that allows ease to the highway making other cities and beaches accessible.
Location
State FL
County Hillsborough
Community Sunshine Village Ph 3A &
Zoning PD
Rooms
Other Rooms Attic, Inside Utility, Loft
Interior
Interior Features Ceiling Fans(s), In Wall Pest System, Kitchen/Family Room Combo, Living Room/Dining Room Combo, Open Floorplan, Solid Wood Cabinets, Thermostat, Walk-In Closet(s)
Heating Central, Exhaust Fan
Cooling Central Air
Flooring Carpet, Ceramic Tile
Fireplace false
Appliance Dishwasher, Disposal, Water Softener
Laundry Inside, Laundry Room, Upper Level
Exterior
Exterior Feature Hurricane Shutters, Irrigation System, Sliding Doors
Parking Features Garage Door Opener
Garage Spaces 2.0
Fence Vinyl
Community Features Deed Restrictions, Fishing, Fitness Center, Park, Playground, Pool
Utilities Available Cable Available, Electricity Connected, Sewer Connected, Street Lights, Water Connected
Amenities Available Clubhouse, Fitness Center, Gated, Lobby Key Required, Park, Pickleball Court(s), Playground, Pool, Racquetball, Security, Spa/Hot Tub
Roof Type Shingle
Attached Garage true
Garage true
Private Pool No
Building
Lot Description Sidewalk, Paved
Story 2
Entry Level Two
Foundation Slab
Lot Size Range 0 to less than 1/4
Sewer Public Sewer
Water Public
Architectural Style Contemporary
Structure Type Block,Stucco
New Construction false
Construction Status Appraisal,Financing
Schools
Elementary Schools Reddick Elementary School
Middle Schools Shields-Hb
High Schools Lennard-Hb
Others
Pets Allowed No
HOA Fee Include Pool,Maintenance Grounds,Pool,Recreational Facilities,Security
Senior Community No
Ownership Fee Simple
Monthly Total Fees $73
Acceptable Financing Cash, Conventional, FHA, VA Loan
Membership Fee Required Required
Listing Terms Cash, Conventional, FHA, VA Loan
Special Listing Condition None
Read Less
Want to know what your home might be worth? Contact us for a FREE valuation!

Our team is ready to help you sell your home for the highest possible price ASAP

© 2025 My Florida Regional MLS DBA Stellar MLS. All Rights Reserved.
Bought with C.P.I. REALTY OF TAMPA BAY INC






