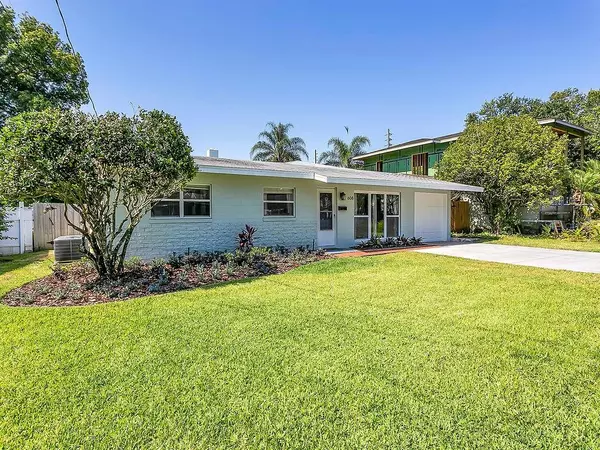$560,000
$550,000
1.8%For more information regarding the value of a property, please contact us for a free consultation.
608 BRIERCLIFF DR Orlando, FL 32806
4 Beds
2 Baths
1,944 SqFt
Key Details
Sold Price $560,000
Property Type Single Family Home
Sub Type Single Family Residence
Listing Status Sold
Purchase Type For Sale
Square Footage 1,944 sqft
Price per Sqft $288
Subdivision Cherokee Manor
MLS Listing ID O5947269
Sold Date 07/30/21
Bedrooms 4
Full Baths 2
Construction Status Appraisal
HOA Y/N No
Year Built 1954
Annual Tax Amount $3,301
Lot Size 8,276 Sqft
Acres 0.19
Lot Dimensions 68.2x120
Property Description
Looking for a large home in Delaney Park? This beauty is move in ready and very well priced. As you drive down the beautiful tree lined brick streets you will see each lovely home that dots this great neighborhood. Pull into the drive and enter your peaceful paradise. Step in and the door opens to a bright open great room planned home. The windows are updated and let in amazing natural light. The floors gleam with the updated engineer hardwood and this big open space is perfect for every lifestyle. Do you have a family chef? Step into this gorgeous kitchen with all updated stainless appliances, quartz counter tops, updated wood cabinets, trendy fixtures and hardware throughout this gorgeous home. The kitchen has a great island and breakfast bar, so you may entertain guest while they watch you prepare that delicious meal. The primary bedroom has been created to be your own private retreat. Quiet and peaceful this room has a stunning updated bath with a gorgeous glassed in shower, dual sinks and a super walk in closet. The additional bedroom are a great size too and would be perfect for a workout center, HOME OFFICE or craft room. There are large closets in both bedrooms so storage is ample. Now let's go into the backyard playland. Do you want a pool? Here is a low maintenance pool complete with a baby fence. The whole yard is fenced for extra safety and privacy. The added porch is perfect for watching others swim while you enjoy friends that have visited for a great glass of your perfect wine. There is still plenty of yardspace for a garden, backyard gazebo or firepit. This home is zoned for Blankner K-8th grade center and if course Boone High School (Go Braves!) This great neighborhood, and this great open floor plan makes a perfect setting for hosting social events. You will fall in love with the modern and beautiful kitchen with a GAS range and floor-to-ceiling cabinets! The spacious island gives lots of space for your guests to socialize with you while you are whipping up a gourmet dinner. The owner's retreat is a hidden gem with lots of space and a glorious bathroom. You will feel like you are at a spa! The oversized shower with dual heads and double vanities gives lots of space to spread out! The home has a split floor plan, large indoor laundry and stunning hand scraped wood flooring in all but the wet areas. When your guests retreat to the backyard, they will love the oasis that awaits. The inviting pool and porch give way to moving the party outside. Lots of room for yard games and barbecues. Your guests won't want to leave. Don't miss out on this beauty!!! Close to great shopping, wonderful eateries, parks, lakes, and work centers. You will not miss anything in this very special home.
Location
State FL
County Orange
Community Cherokee Manor
Zoning R-1A/T/AN
Rooms
Other Rooms Attic, Great Room, Inside Utility
Interior
Interior Features Built-in Features, Ceiling Fans(s), Eat-in Kitchen, Kitchen/Family Room Combo, L Dining, Living Room/Dining Room Combo, Master Bedroom Main Floor, Open Floorplan, Other, Skylight(s), Solid Surface Counters, Solid Wood Cabinets, Split Bedroom, Stone Counters, Thermostat, Walk-In Closet(s), Window Treatments
Heating Central, Electric
Cooling Central Air
Flooring Ceramic Tile, Hardwood, Tile
Furnishings Unfurnished
Fireplace false
Appliance Dishwasher, Disposal, Electric Water Heater, Ice Maker, Microwave, Range, Refrigerator, Tankless Water Heater
Laundry Inside, Laundry Room
Exterior
Exterior Feature Fence, French Doors, Irrigation System, Lighting, Sidewalk
Parking Features Driveway, Garage Door Opener, Parking Pad, Workshop in Garage
Garage Spaces 1.0
Fence Board
Pool Child Safety Fence, Deck, Gunite, In Ground, Lighting, Other
Community Features Park, Playground, Sidewalks
Utilities Available BB/HS Internet Available, Cable Available, Cable Connected, Electricity Available, Electricity Connected, Natural Gas Available, Natural Gas Connected, Phone Available, Sewer Available, Sewer Connected, Sprinkler Meter, Street Lights, Water Available, Water Connected
Water Access 1
Water Access Desc Lake
Roof Type Built-Up,Other,Shingle
Porch Covered, Front Porch, Other, Patio, Porch, Rear Porch
Attached Garage true
Garage true
Private Pool Yes
Building
Lot Description City Limits, Irregular Lot, Level, Near Public Transit, Oversized Lot
Story 1
Entry Level One
Foundation Slab
Lot Size Range 0 to less than 1/4
Builder Name C.W REX
Sewer Public Sewer
Water Public
Architectural Style Florida, Ranch
Structure Type Block
New Construction false
Construction Status Appraisal
Schools
Elementary Schools Blankner Elem
Middle Schools Blankner School (K-8)
High Schools Boone High
Others
Pets Allowed Yes
Senior Community No
Pet Size Extra Large (101+ Lbs.)
Ownership Fee Simple
Acceptable Financing Cash, Conventional, FHA, VA Loan
Listing Terms Cash, Conventional, FHA, VA Loan
Num of Pet 6
Special Listing Condition None
Read Less
Want to know what your home might be worth? Contact us for a FREE valuation!

Our team is ready to help you sell your home for the highest possible price ASAP

© 2024 My Florida Regional MLS DBA Stellar MLS. All Rights Reserved.
Bought with SOCARRAS & COMPANY INC







