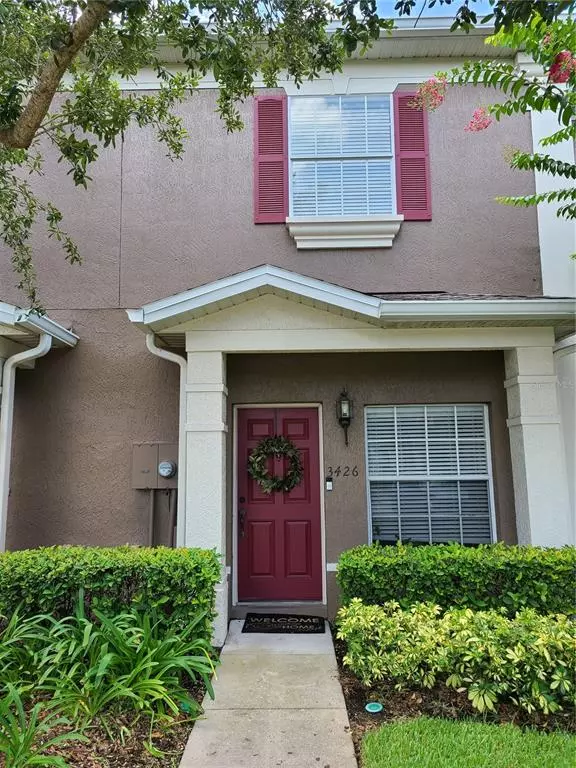$200,000
$200,000
For more information regarding the value of a property, please contact us for a free consultation.
3426 WILSHIRE WAY RD #189 Orlando, FL 32829
2 Beds
3 Baths
1,071 SqFt
Key Details
Sold Price $200,000
Property Type Townhouse
Sub Type Townhouse
Listing Status Sold
Purchase Type For Sale
Square Footage 1,071 sqft
Price per Sqft $186
Subdivision Victoria Pines Condo Phs 7 8 9 And 10
MLS Listing ID O5956264
Sold Date 08/23/21
Bedrooms 2
Full Baths 2
Half Baths 1
Condo Fees $40
Construction Status Financing
HOA Fees $271/mo
HOA Y/N Yes
Year Built 2005
Annual Tax Amount $1,527
Lot Size 435 Sqft
Acres 0.01
Property Description
MOVE-IN READY! Welcome to this beautiful two-story condo located in the gated community of Victoria Pines. First floor has an open floor plan with tiles throughout. The kitchen opens to the living/dining combo room and overlooks the sliding doors to the covered patio with a storage closet. All stainless-steel appliances (new in 2019) are included. The first floor has a half bath and an under-stair storage closet. The second floor features the master bedroom and 2nd bedroom. The master bathroom has a walk-in shower. The 2nd bedroom has its own bathroom with a shower/tub combo. The laundry closet includes the 1-year-old washer and dryer. All light fixtures and ceiling fans are included. Victoria Pines community amenities include a beautiful Clubhouse w/ meeting space available, Resort style Pool and Fitness Center. Your dues include water and sewer. Open parking space. Close to University of Central Florida, Valencia College, Medical City, Lake Nona, Waterford Lakes Town Center and convenient to the 408 and 417 for easy commute to downtown Orlando, Orlando International Airport, attractions, and the Space Coast beaches.
Location
State FL
County Orange
Community Victoria Pines Condo Phs 7 8 9 And 10
Zoning 0400
Interior
Interior Features Ceiling Fans(s), Living Room/Dining Room Combo, Dormitorio Principal Arriba, Open Floorplan, Split Bedroom, Walk-In Closet(s)
Heating Central, Electric
Cooling Central Air
Flooring Ceramic Tile, Laminate
Fireplace false
Appliance Dishwasher, Disposal, Dryer, Microwave, Range, Refrigerator, Washer
Laundry Inside, Laundry Closet
Exterior
Exterior Feature Sliding Doors, Storage
Parking Features Open
Pool In Ground
Community Features Buyer Approval Required, Fitness Center, Gated, Playground, Pool, Sidewalks
Utilities Available BB/HS Internet Available, Cable Available, Electricity Connected, Street Lights
Amenities Available Clubhouse, Fitness Center, Gated, Playground, Pool
Roof Type Shingle
Porch Covered, Patio
Garage false
Private Pool No
Building
Lot Description In County, Sidewalk
Entry Level Two
Foundation Slab
Lot Size Range 0 to less than 1/4
Sewer Public Sewer
Water Public
Structure Type Other,Stucco
New Construction false
Construction Status Financing
Schools
Elementary Schools Andover Elem
Middle Schools Odyssey Middle
High Schools University High
Others
Pets Allowed Yes
HOA Fee Include Pool,Insurance,Maintenance Grounds,Sewer,Trash,Water
Senior Community No
Pet Size Small (16-35 Lbs.)
Ownership Condominium
Monthly Total Fees $284
Acceptable Financing Cash, Conventional
Membership Fee Required Required
Listing Terms Cash, Conventional
Num of Pet 2
Special Listing Condition None
Read Less
Want to know what your home might be worth? Contact us for a FREE valuation!

Our team is ready to help you sell your home for the highest possible price ASAP

© 2024 My Florida Regional MLS DBA Stellar MLS. All Rights Reserved.
Bought with COLDWELL BANKER REALTY







