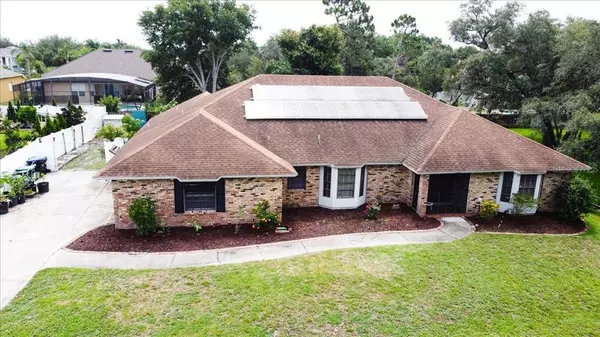$520,000
$540,000
3.7%For more information regarding the value of a property, please contact us for a free consultation.
7209 BRANCHTREE DR Orlando, FL 32835
4 Beds
3 Baths
2,729 SqFt
Key Details
Sold Price $520,000
Property Type Single Family Home
Sub Type Single Family Residence
Listing Status Sold
Purchase Type For Sale
Square Footage 2,729 sqft
Price per Sqft $190
Subdivision Woodlands Windermere
MLS Listing ID O5953814
Sold Date 08/30/21
Bedrooms 4
Full Baths 3
Construction Status Inspections,No Contingency
HOA Fees $20/ann
HOA Y/N Yes
Year Built 1987
Annual Tax Amount $5,120
Lot Size 0.420 Acres
Acres 0.42
Lot Dimensions aprox 180x105
Property Description
PRICE REDUCED - Sales Price has been reduced to Value of resent Professional Appraisal.
BEAUTIFUL LARGE POOL HOME WITH 1/2 ACRE OF LAND - You have finally found the Home of your Dreams!!! located in a Cul-d-sac surrounded by really Nice Homes all around the Neighborhood and all around this Dr Phillips Area. Nice quiet Neighborhood located near Restaurant Row, great Shopping, Universal Parks and all Magnificent Hotels nearby. Home features 4 Bed / 3 Baths, with all separate Living, Dinning and Family Room, it has been tastefully upgraded almost completely. It also includes 2 A/C units, each for 2 separate Areas of the House, lots of upgrades such as: Granite Counter Tops in Kitchen and all 3 bathrooms, jacuzzi Tub and frameless shower doors in the Master Bath, pre-wired for Surround sound in the Family Room, Wood Burning Fireplace, Surveillance System included in the Sale. Solar Panels (29) installed 2020 all paid for, Buyer does not need to take over payments, solar powered Fans in the Attic, Solar pool water heating system, you will be amazed by how low the Electric Bills are. Enjoy the outdoor BBQ Area, right next to the pool, for those Summer days or all Year round. Lots of Fruit Trees in the backyard to name a few mango, guava, peach, orange, plantains, banana, passion fruit all included, and much much more. Come and take a look, you will really like it!! PS: Please check out our Virtual Tour, you can get Floor plan in attachments in the MLS
Location
State FL
County Orange
Community Woodlands Windermere
Zoning R-1AA
Rooms
Other Rooms Family Room, Formal Dining Room Separate, Inside Utility
Interior
Interior Features Cathedral Ceiling(s), Skylight(s), Stone Counters, Vaulted Ceiling(s), Walk-In Closet(s)
Heating Central, Electric
Cooling Central Air
Flooring Carpet, Ceramic Tile, Laminate
Fireplaces Type Family Room, Wood Burning
Fireplace true
Appliance Dishwasher, Disposal, Dryer, Electric Water Heater, Microwave, Range
Laundry Inside, Laundry Room
Exterior
Exterior Feature Fence, Irrigation System, Lighting, Outdoor Grill, Outdoor Kitchen, Rain Gutters, Sidewalk
Parking Features Driveway, Garage Door Opener, Garage Faces Side
Garage Spaces 2.0
Fence Wood
Pool Gunite, In Ground, Screen Enclosure, Solar Heat
Community Features Deed Restrictions
Utilities Available Cable Available, Electricity Connected, Public
View Park/Greenbelt
Roof Type Shingle
Porch Covered, Deck, Enclosed, Patio, Rear Porch, Screened
Attached Garage true
Garage true
Private Pool Yes
Building
Lot Description Cul-De-Sac, Greenbelt, In County, Irregular Lot, Sidewalk, Paved
Entry Level One
Foundation Slab
Lot Size Range 1/4 to less than 1/2
Sewer Septic Tank
Water Public
Architectural Style Ranch
Structure Type Block,Stucco
New Construction false
Construction Status Inspections,No Contingency
Schools
Elementary Schools Windy Ridge Elem
Middle Schools Chain Of Lakes Middle
High Schools Olympia High
Others
Pets Allowed Yes
Senior Community No
Pet Size Extra Large (101+ Lbs.)
Ownership Fee Simple
Monthly Total Fees $20
Acceptable Financing Cash, Conventional, VA Loan
Membership Fee Required Required
Listing Terms Cash, Conventional, VA Loan
Num of Pet 2
Special Listing Condition None
Read Less
Want to know what your home might be worth? Contact us for a FREE valuation!

Our team is ready to help you sell your home for the highest possible price ASAP

© 2025 My Florida Regional MLS DBA Stellar MLS. All Rights Reserved.
Bought with REMAX PREMIER PROPERTIES






