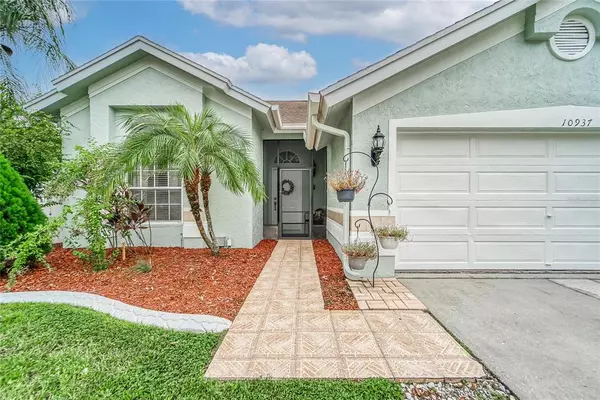$355,000
$335,000
6.0%For more information regarding the value of a property, please contact us for a free consultation.
10937 CARNELIAN LN Riverview, FL 33578
3 Beds
2 Baths
1,706 SqFt
Key Details
Sold Price $355,000
Property Type Single Family Home
Sub Type Single Family Residence
Listing Status Sold
Purchase Type For Sale
Square Footage 1,706 sqft
Price per Sqft $208
Subdivision Bloomingdale Hills Sec A U
MLS Listing ID T3326296
Sold Date 10/22/21
Bedrooms 3
Full Baths 2
Construction Status Inspections
HOA Fees $19/ann
HOA Y/N Yes
Year Built 1991
Annual Tax Amount $3,110
Lot Size 6,969 Sqft
Acres 0.16
Property Description
Entertainers Delight! Gorgeous POOL HOME in the heart of Riverview. This house is MOVE IN READY! From the moment you walk in the front door you will notice Laminate flooring/ neutral paint and interesting architectural details (high ceilings, arches and niches)No Carpet in this home! The kitchen features an Island dining area, granite countertops, stainless appliances and the Gorgeous view to the outside pool lanai and Deck. This floor plan offers tons of flexibility with several options for TV watching, dining and lounging. The master bathroom features a walk-in closet, dual sinks, a relaxing garden tub and a separate shower stall. The secondary bedrooms are adequate in size and share a bath. Outside you will see the newly painted exterior, New pool deck paint, Newer pool cage screen, 6 month old pool pump and 100 gallon gas propane tank for the spa. Enjoy fall evenings on the raised outdoor deck and your fenced backyard complete with new vinyl fencing. All this is on a corner lot with NO backyard neighbors. Convenience Is Key! Property is located close to schools, shopping centers, banks, restaurants . . . you name it! Easy access to I-75, Crosstown, I-4, Highway 301 and SR60. Call today for Your Personal Tour! ** Seller will review and answer all offers by Monday Aug. 30th.
Location
State FL
County Hillsborough
Community Bloomingdale Hills Sec A U
Zoning PD
Rooms
Other Rooms Inside Utility
Interior
Interior Features Ceiling Fans(s), Eat-in Kitchen, High Ceilings, Living Room/Dining Room Combo, Open Floorplan, Split Bedroom, Stone Counters, Walk-In Closet(s)
Heating Central
Cooling Central Air
Flooring Ceramic Tile, Laminate
Furnishings Unfurnished
Fireplace false
Appliance Dishwasher, Dryer, Microwave, Range, Refrigerator, Washer
Laundry Laundry Room
Exterior
Exterior Feature Fence, Irrigation System, Sliding Doors
Garage Spaces 2.0
Fence Vinyl
Pool Gunite, In Ground, Solar Power Pump
Utilities Available Cable Connected, Electricity Connected, Sewer Connected, Water Connected
View Pool
Roof Type Shingle
Porch Deck, Screened
Attached Garage true
Garage true
Private Pool Yes
Building
Lot Description Corner Lot, In County, Sidewalk
Entry Level One
Foundation Slab
Lot Size Range 0 to less than 1/4
Sewer Public Sewer
Water Public
Structure Type Block
New Construction false
Construction Status Inspections
Schools
Elementary Schools Symmes-Hb
Middle Schools Giunta Middle-Hb
High Schools Spoto High-Hb
Others
Pets Allowed Yes
Senior Community No
Ownership Fee Simple
Monthly Total Fees $19
Acceptable Financing Cash, Conventional, FHA, VA Loan
Membership Fee Required Required
Listing Terms Cash, Conventional, FHA, VA Loan
Special Listing Condition None
Read Less
Want to know what your home might be worth? Contact us for a FREE valuation!

Our team is ready to help you sell your home for the highest possible price ASAP

© 2024 My Florida Regional MLS DBA Stellar MLS. All Rights Reserved.
Bought with ALIGN RIGHT REALTY RIVERVIEW







