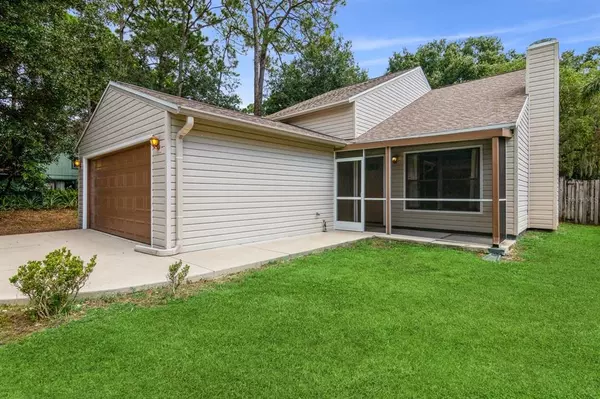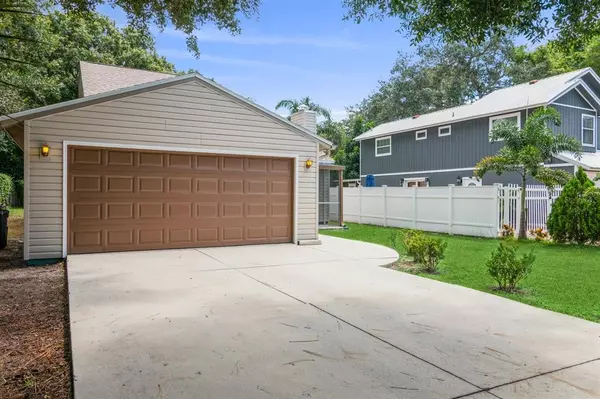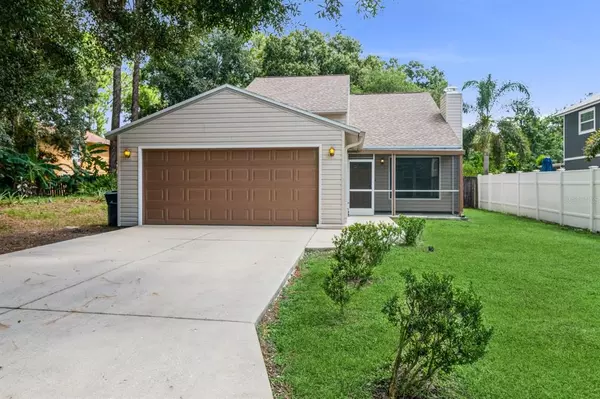$370,000
$370,000
For more information regarding the value of a property, please contact us for a free consultation.
4323 OLIVE AVE Sarasota, FL 34231
3 Beds
2 Baths
1,590 SqFt
Key Details
Sold Price $370,000
Property Type Single Family Home
Sub Type Single Family Residence
Listing Status Sold
Purchase Type For Sale
Square Footage 1,590 sqft
Price per Sqft $232
Subdivision Flora Villa Final Survey
MLS Listing ID A4512092
Sold Date 10/28/21
Bedrooms 3
Full Baths 2
Construction Status Inspections
HOA Y/N No
Year Built 1989
Annual Tax Amount $1,382
Lot Size 8,276 Sqft
Acres 0.19
Property Description
Located in the heart of Sarasota at the end of a quiet street, this move-in ready 2 story home with vaulted ceilings, has the master bedroom on the first floor. The second story has 2 bedrooms, 1 bath, and an open loft area. Brand new carpet in all bedrooms, stairs, and loft area, 4 new remote-controlled ceiling fans, new wired smoke detectors, new bathrooms, and new tile on the wood-burning fireplace. The 2-car garage has even been drywalled! The roof was replaced in 2009, the AC in 2019, the water heater in 2014. The siding and roof have just been power washed. No HOA fees in this non-deed restricted neighborhood, which was connected to public sewer in 2015. Enjoy your large backyard or stroll over to Bee Ridge Park just steps away. Siesta Key Beach and Downtown Sarasota are only 13 minutes away. If biking is your thing, you will enjoy being 1 ½ miles from the Legacy Bike Trail. Close to all the great shopping and restaurants that Sarasota has to offer. Come enjoy the Florida lifestyle!!! MULTIPLE OFFERS. PLEASE SUBMIT BY 5:00PM SEPT 29TH.
Location
State FL
County Sarasota
Community Flora Villa Final Survey
Zoning RSF3
Rooms
Other Rooms Loft
Interior
Interior Features Ceiling Fans(s), Living Room/Dining Room Combo, Open Floorplan, Vaulted Ceiling(s), Window Treatments
Heating Central, Electric
Cooling Central Air
Flooring Carpet, Tile
Fireplaces Type Wood Burning
Furnishings Unfurnished
Fireplace true
Appliance Dishwasher, Disposal, Dryer, Electric Water Heater, Microwave, Range, Range Hood, Refrigerator, Washer
Laundry In Garage
Exterior
Exterior Feature Rain Gutters, Sliding Doors
Parking Features Garage Door Opener
Garage Spaces 2.0
Fence Wood
Utilities Available Cable Connected, Electricity Connected, Sewer Connected
Roof Type Shingle
Porch Front Porch, Patio
Attached Garage true
Garage true
Private Pool No
Building
Lot Description In County, Level, Street Dead-End, Paved, Private
Story 2
Entry Level Two
Foundation Slab
Lot Size Range 0 to less than 1/4
Sewer Public Sewer
Water Public
Architectural Style Traditional
Structure Type Vinyl Siding,Wood Frame
New Construction false
Construction Status Inspections
Schools
Elementary Schools Wilkinson Elementary
Middle Schools Brookside Middle
High Schools Riverview High
Others
Senior Community No
Ownership Fee Simple
Acceptable Financing Conventional, FHA, VA Loan
Listing Terms Conventional, FHA, VA Loan
Special Listing Condition None
Read Less
Want to know what your home might be worth? Contact us for a FREE valuation!

Our team is ready to help you sell your home for the highest possible price ASAP

© 2024 My Florida Regional MLS DBA Stellar MLS. All Rights Reserved.
Bought with HOMES FOR SALE REALTY INTL







