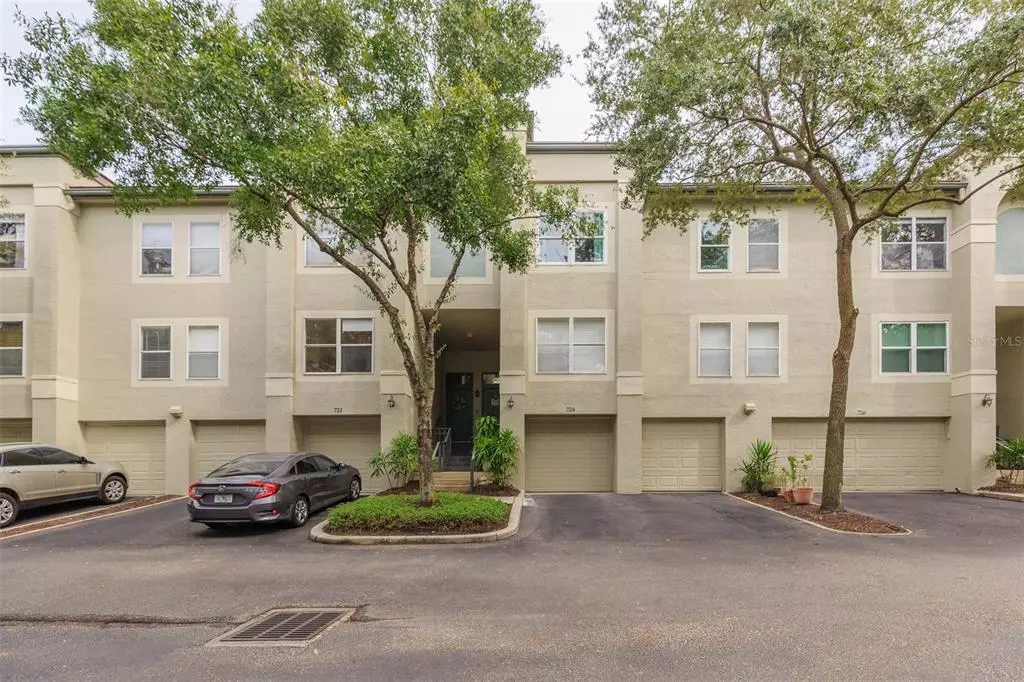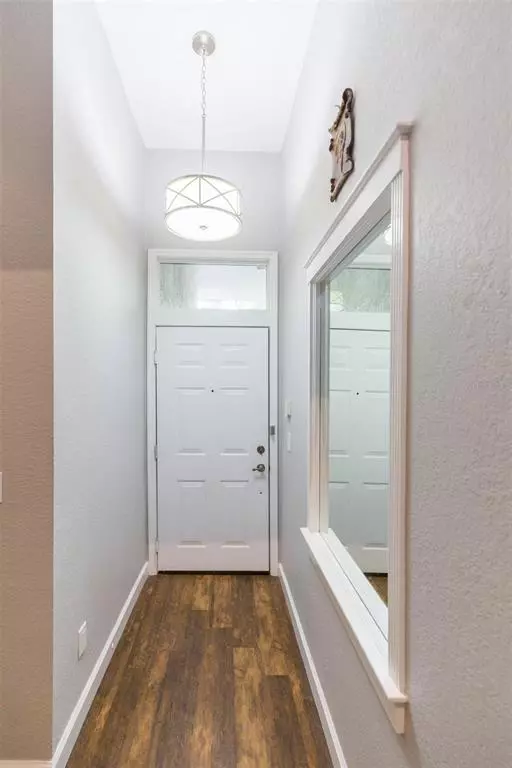$600,000
$515,000
16.5%For more information regarding the value of a property, please contact us for a free consultation.
724 SEAGATE DR Tampa, FL 33602
3 Beds
2 Baths
1,521 SqFt
Key Details
Sold Price $600,000
Property Type Condo
Sub Type Condominium
Listing Status Sold
Purchase Type For Sale
Square Footage 1,521 sqft
Price per Sqft $394
Subdivision Island Place A Condo
MLS Listing ID T3340037
Sold Date 12/17/21
Bedrooms 3
Full Baths 2
Construction Status Inspections
HOA Fees $661/mo
HOA Y/N Yes
Year Built 1993
Annual Tax Amount $5,296
Property Description
A must see! This 3 bedroom, 2 bath, 2 car garage condo is situated in the quiet, gated community of Island Place. It is just a short 5-to-15-minute walk to everything Tampa has to offer including easy access to the Riverwalk, trolley, Amalie Arena, Aquarium, Tampa Port, USF Medical Clinic, downtown, Ybor City, several supermarkets, fitness facilities, multiple restaurants and so much more. The condo boasts a modern interior with 15 ft ceilings in the main living space, upgraded sleek stair rails, and new flooring throughout-no carpet! Glass sliders lead out onto the balcony where you will enjoy the beautiful sunrise and sweeping pond views. The balcony is complete with a large closet for extra storage space. The split floorplan provides the master bedroom with added privacy. The master bedroom boasts walk-in closet and fully remodeled ensuite bath. Both secondary bedrooms are ample in size, closet space and share the remaining full bath that has also been tastefully remodeled. Additional upgrades include: New A/C unit, interior paint, interior doors, hardwood stairs and luxury vinyl flooring, energy efficient storm resistant windows, upgraded light fixtures and hardware, and stainless steel kitchen appliances. Amenities include controlled access with gate guard, temperature controlled saltwater pool, on site gym, tennis courts, landscape service, on call maintenance, and pest control.
Location
State FL
County Hillsborough
Community Island Place A Condo
Zoning PD-A
Interior
Interior Features Eat-in Kitchen, High Ceilings, Kitchen/Family Room Combo, Open Floorplan, Split Bedroom
Heating Central
Cooling Central Air
Flooring Tile, Vinyl, Wood
Fireplace false
Appliance Dishwasher, Microwave, Range, Refrigerator
Laundry Inside
Exterior
Exterior Feature Sidewalk, Storage
Parking Features Garage Door Opener, Ground Level, Guest
Garage Spaces 2.0
Community Features Fitness Center, Gated, Playground, Pool, Sidewalks, Tennis Courts
Utilities Available BB/HS Internet Available, Cable Available, Electricity Available
View Y/N 1
View Water
Roof Type Tile
Porch Covered, Patio
Attached Garage true
Garage true
Private Pool No
Building
Story 2
Entry Level Two
Foundation Slab
Sewer Public Sewer
Water Public
Structure Type Stucco,Wood Frame
New Construction false
Construction Status Inspections
Schools
Elementary Schools Gorrie-Hb
Middle Schools Wilson-Hb
High Schools Plant City-Hb
Others
Pets Allowed Yes
HOA Fee Include Pool,Insurance,Maintenance Structure,Maintenance Grounds,Maintenance,Pest Control,Security,Trash,Water
Senior Community No
Pet Size Large (61-100 Lbs.)
Ownership Fee Simple
Monthly Total Fees $661
Acceptable Financing Cash, Conventional
Membership Fee Required Required
Listing Terms Cash, Conventional
Special Listing Condition None
Read Less
Want to know what your home might be worth? Contact us for a FREE valuation!

Our team is ready to help you sell your home for the highest possible price ASAP

© 2024 My Florida Regional MLS DBA Stellar MLS. All Rights Reserved.
Bought with KELLER WILLIAMS TAMPA CENTRAL







