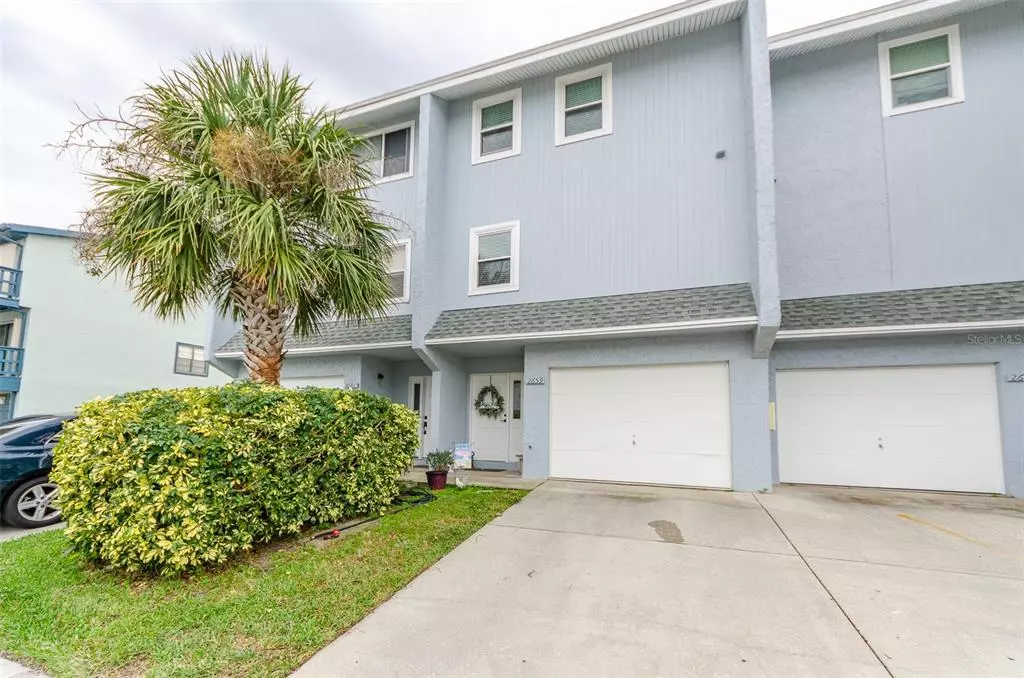$373,000
$383,000
2.6%For more information regarding the value of a property, please contact us for a free consultation.
2659 ST JOSEPHS DR W #108 Dunedin, FL 34698
2 Beds
2 Baths
1,211 SqFt
Key Details
Sold Price $373,000
Property Type Townhouse
Sub Type Townhouse
Listing Status Sold
Purchase Type For Sale
Square Footage 1,211 sqft
Price per Sqft $308
Subdivision Island Bay Twnhs Condo
MLS Listing ID U8142576
Sold Date 01/03/22
Bedrooms 2
Full Baths 2
Construction Status Financing,Inspections
HOA Fees $350/mo
HOA Y/N Yes
Year Built 1986
Annual Tax Amount $1,936
Lot Size 0.490 Acres
Acres 0.49
Property Description
Back on market. Beautifully updated townhome in Island Bay of Dunedin. The 2 bedroom, 2 bath, 2 car oversized garage townhome offers 3 levels. The 1st level is the garage with plenty of room for your car, water toys, golf cart or workshop. The 2nd level has the kitchen with Granite countertops, solid wood cabinets, Stainless Steel appliances, and a breakfast bar with additional seating. The living room has vaulted ceilings with lots of natural light and leads out to the covered balcony which overlooks the community pool with a vinyl fence for privacy. Also the storage closet houses the stackable washer and dryer. The second bedroom has a large closet and adjoining full bathroom. The 3rd level is the master bedroom with a walk in closet and the master bathroom with a walk in shower. Roof replaced and exterior painted- 2019, AC- 2021, Hurricane impact windows, slider door and water softener- 2018, new patio decking, new entrance door in garage. Centrally located to Dunedin Causeway, Pinellas Trail, Honeymoon Island/Caladesi, shopping, restaurants, craft shows, farmer's market. Schedule your showing today!
Location
State FL
County Pinellas
Community Island Bay Twnhs Condo
Direction W
Interior
Interior Features Ceiling Fans(s), Open Floorplan, Solid Wood Cabinets, Split Bedroom, Stone Counters, Vaulted Ceiling(s), Walk-In Closet(s), Window Treatments
Heating Heat Pump
Cooling Central Air
Flooring Carpet, Laminate, Tile
Fireplace false
Appliance Dishwasher, Disposal, Dryer, Electric Water Heater, Microwave, Range, Refrigerator, Washer, Water Softener
Laundry Outside
Exterior
Exterior Feature Balcony, Fence, Outdoor Shower, Sidewalk, Sprinkler Metered
Parking Features Driveway, Garage Door Opener, Golf Cart Garage, Workshop in Garage
Garage Spaces 2.0
Fence Vinyl
Pool Child Safety Fence, In Ground, Lighting
Community Features Buyer Approval Required, Deed Restrictions, Pool, Water Access
Utilities Available Cable Connected, Electricity Connected, Phone Available, Public, Sewer Connected, Street Lights, Water Connected
View Y/N 1
Roof Type Shingle
Porch Covered, Deck
Attached Garage true
Garage true
Private Pool No
Building
Lot Description FloodZone, In County, Paved
Story 3
Entry Level Multi/Split
Foundation Slab
Lot Size Range 1/4 to less than 1/2
Sewer Public Sewer
Water Public
Structure Type Block,Stucco,Wood Frame
New Construction false
Construction Status Financing,Inspections
Schools
Elementary Schools San Jose Elementary-Pn
Middle Schools Palm Harbor Middle-Pn
High Schools Dunedin High-Pn
Others
Pets Allowed Yes
HOA Fee Include Common Area Taxes,Pool,Insurance,Maintenance Grounds,Management,Pool,Trash
Senior Community No
Pet Size Large (61-100 Lbs.)
Ownership Condominium
Monthly Total Fees $350
Acceptable Financing Cash, Conventional
Membership Fee Required Required
Listing Terms Cash, Conventional
Num of Pet 2
Special Listing Condition None
Read Less
Want to know what your home might be worth? Contact us for a FREE valuation!

Our team is ready to help you sell your home for the highest possible price ASAP

© 2024 My Florida Regional MLS DBA Stellar MLS. All Rights Reserved.
Bought with FUTURE HOME REALTY INC







