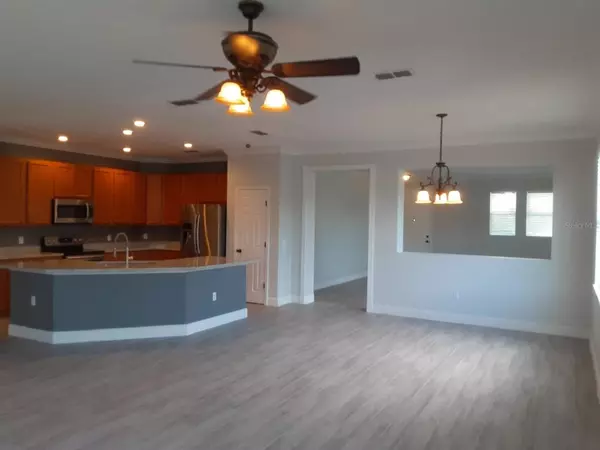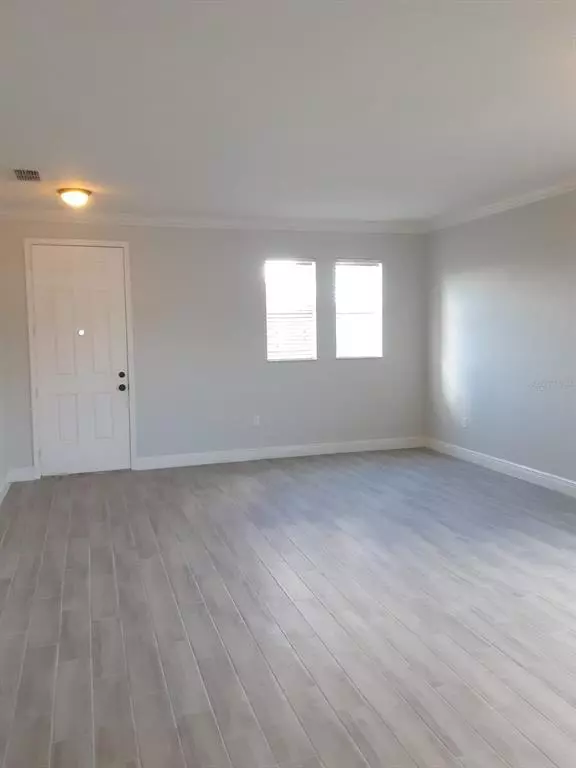$307,000
$304,900
0.7%For more information regarding the value of a property, please contact us for a free consultation.
1876 MANITOBA CT Poinciana, FL 34759
4 Beds
2 Baths
2,256 SqFt
Key Details
Sold Price $307,000
Property Type Single Family Home
Sub Type Single Family Residence
Listing Status Sold
Purchase Type For Sale
Square Footage 2,256 sqft
Price per Sqft $136
Subdivision Poinciana Nbrhd 05 Village 07
MLS Listing ID S5058645
Sold Date 01/12/22
Bedrooms 4
Full Baths 2
Construction Status Financing,Inspections
HOA Fees $23/ann
HOA Y/N Yes
Originating Board Stellar MLS
Year Built 2006
Annual Tax Amount $2,225
Lot Size 7,840 Sqft
Acres 0.18
Property Description
Great opportunity to own this beautifully remodeled, move-in ready, and spacious 4 bedrooms, 2 baths home sitting in a corner lot. As you enter the front door you get the feel of a new construction as you walk into a bright and welcoming formal living room, adjacent to a spacious and open great room that includes your kitchen, dinning and family room...Great for entertaining your family and guests! Kitchen features wood cabinetry, pantry, recess lighting, stainless steel appliances, granite countertop and a big counter-high island for additional eating space. Master suite features a walk-in closet and en-suite bath with a shower tub, linen closet, and double sinks with granite countertop. Home features new ceramic tiles throughout, crown moldings, interior laundry room, fresh interior and exterior paint, fully fenced-in backyard that includes a sitting area with pavers. Home is conveniently located near schools, shopping centers, restaurants, Poinciana Medical Center, the Poinciana SunRail Station, Aquatic Center with gym and Olympic pool, Poinciana Parkway connector to I-4 for easy access to the Theme Parks, attractions and much more!! Low HOA fees and taxes. Definitely a MUST SEE! It won't last long...Don't let this opportunity pass by!
Location
State FL
County Polk
Community Poinciana Nbrhd 05 Village 07
Zoning PUD
Rooms
Other Rooms Attic, Family Room, Formal Living Room Separate, Inside Utility
Interior
Interior Features Built-in Features, Ceiling Fans(s), Crown Molding, High Ceilings, Kitchen/Family Room Combo, L Dining, Open Floorplan, Stone Counters, Thermostat, Walk-In Closet(s)
Heating Central
Cooling Central Air
Flooring Tile
Furnishings Unfurnished
Fireplace false
Appliance Dishwasher, Disposal, Electric Water Heater, Microwave, Range, Refrigerator
Laundry Laundry Room
Exterior
Exterior Feature Lighting, Rain Gutters
Garage Spaces 2.0
Fence Chain Link, Fenced
Community Features Deed Restrictions, Fitness Center, Park, Playground, Pool, Tennis Courts
Utilities Available BB/HS Internet Available, Cable Connected, Electricity Connected, Sewer Connected, Street Lights, Water Connected
Amenities Available Basketball Court, Cable TV, Fitness Center, Playground, Pool, Recreation Facilities, Tennis Court(s)
Roof Type Shingle
Attached Garage true
Garage true
Private Pool No
Building
Lot Description Corner Lot, Paved
Entry Level One
Foundation Slab
Lot Size Range 0 to less than 1/4
Sewer Public Sewer
Water Public
Structure Type Block, Stucco
New Construction false
Construction Status Financing,Inspections
Others
Pets Allowed Yes
HOA Fee Include Cable TV, Internet, Trash
Senior Community No
Ownership Fee Simple
Monthly Total Fees $81
Acceptable Financing Cash, Conventional
Membership Fee Required Required
Listing Terms Cash, Conventional
Special Listing Condition None
Read Less
Want to know what your home might be worth? Contact us for a FREE valuation!

Our team is ready to help you sell your home for the highest possible price ASAP

© 2024 My Florida Regional MLS DBA Stellar MLS. All Rights Reserved.
Bought with HOME WISE REALTY GROUP INC







